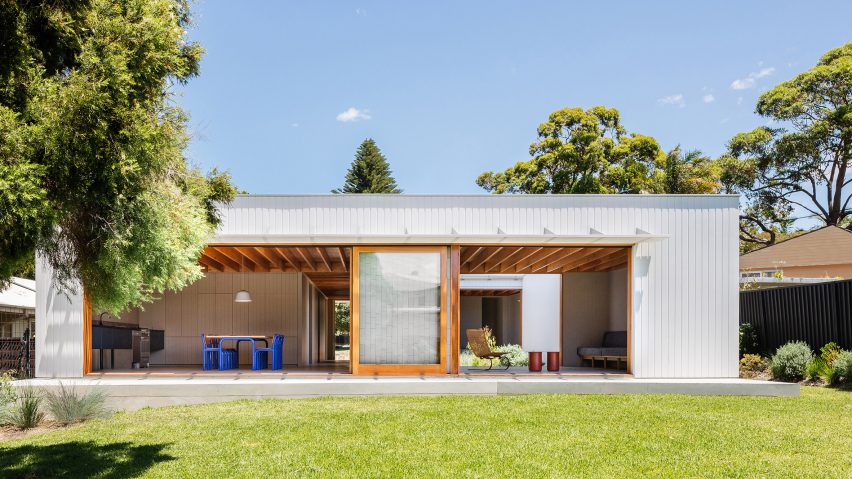
Ten escapist holiday homes with peaceful interiors
Cavernous summer houses in Santorini, a minimalist Canadian ski chalet and a Cape Town clifftop dwelling are among the tranquil holiday homes we have collected for our latest lookbook.
Holiday houses are designed to provide a relaxing getaway and often located in remote settings, such as peaceful countryside villages or coastal locations.
These 10 examples highlight how designers have tried to reflect the relaxing nature of the homes' locations within their interiors, incorporating details such as retractable walls that flood sunlight into living spaces and soothing Japandi-style furniture.
This is the latest in our series of lookbooks providing curated visual inspiration from Dezeen's image archive. For more inspiration see previous lookbooks showcasing retro eateries, modernist living rooms and decorative parquet wooden flooring.
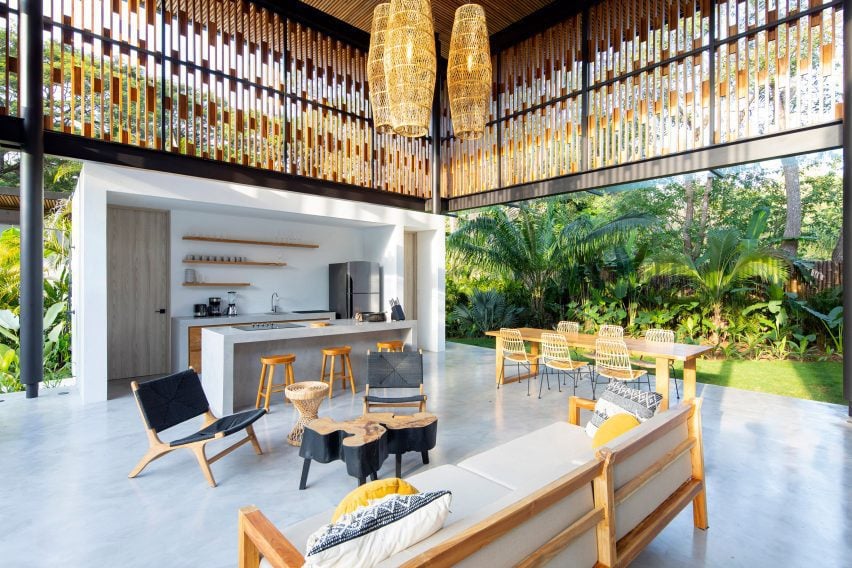
Naia I and Naia II, Costa Rica, by Studio Saxe
Architecture firm Studio Saxe designed a pair of beach houses in Costa Rica with rustic wooden screens and overhanging roofs, which intend to integrate the surrounding jungle into the homes' interiors.
Called Naia I and Naia II, the latter house features a double-height living space that is left mostly open to the elements, except for a minimal kitchen tucked within a geometric alcove.
Find out more about Naia I and Naia II ›
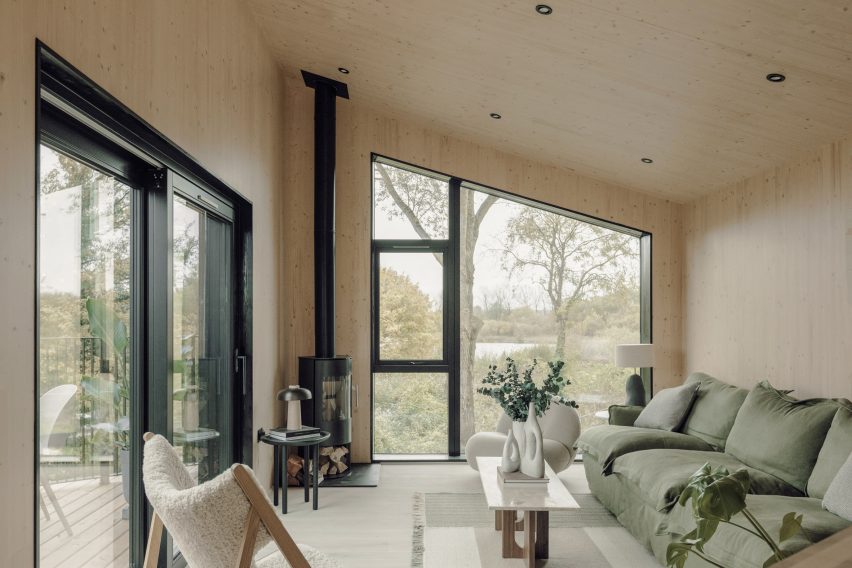
British studio and prefab specialists Koto created this black timber-clad Cotswolds holiday home formed from twisted and stacked volumes that result in cantilevering canopies.
Falcon House's upper storey is a single, open space with a wood-burning stove in one corner, which also includes a delicate, olive-green sofa framed by exposed cross-laminated timber walls that integrate the home with its peaceful outside views.
Find out more about Falcon House ›
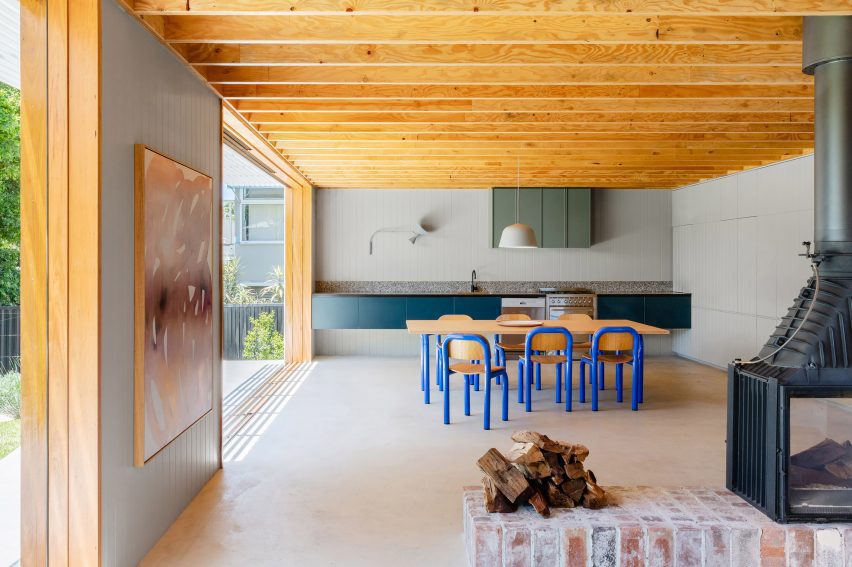
Bundeena House, Australia, by Tribe Studio Architects
Retractable walls were inserted into this New South Wales weekend beach retreat to connect its U-shaped rectilinear volumes with the outdoors.
The founder of Tribe Studio Architects took cues from the area's modernist fisherman cottages when designing Bundeena House for herself, using "durable and honest" finishes.
Open-plan interiors include a mixture of materials, such as structural plywood and statement colourful chairs. Concrete flooring was purposefully left unpolished to allow for post-beach wet and sandy footprints.
Find out more about Bundeena House ›
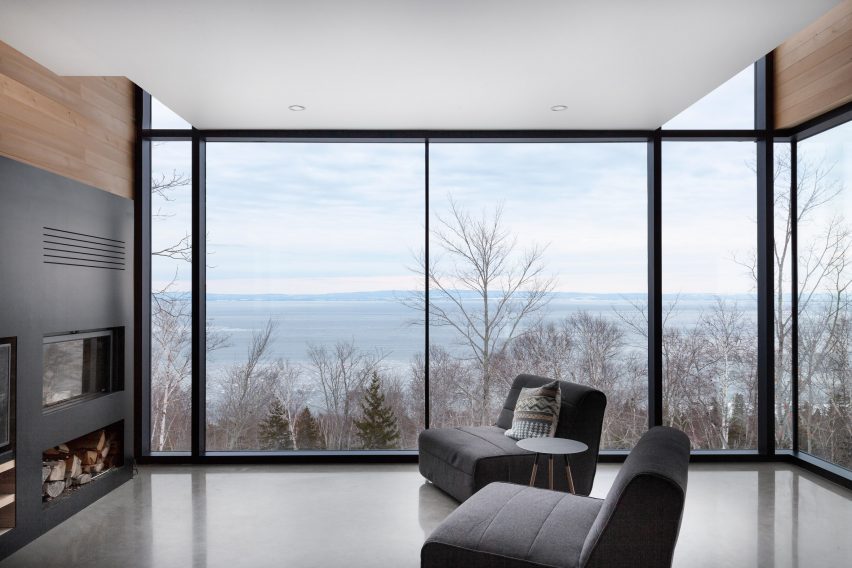
La Fraternelle, Canada, by Atelier Pierre Thibault
La Fraternelle – or The Brotherly – was designed by Quebec City-based Atelier Pierre Thibault as a shared weekend house for two brothers in Charlevoix, a popular Canadian ski destination.
The architecture firm chose a palette of minimalist, built-in or custom furniture, which was subtly inserted into the project in order to draw more attention to the surrounding landscape than the interiors.
"The large glazed openings and restrained interior furnishings facilitate contemplation," explained Atelier Pierre Thibault.
Find out more about La Fraternelle ›
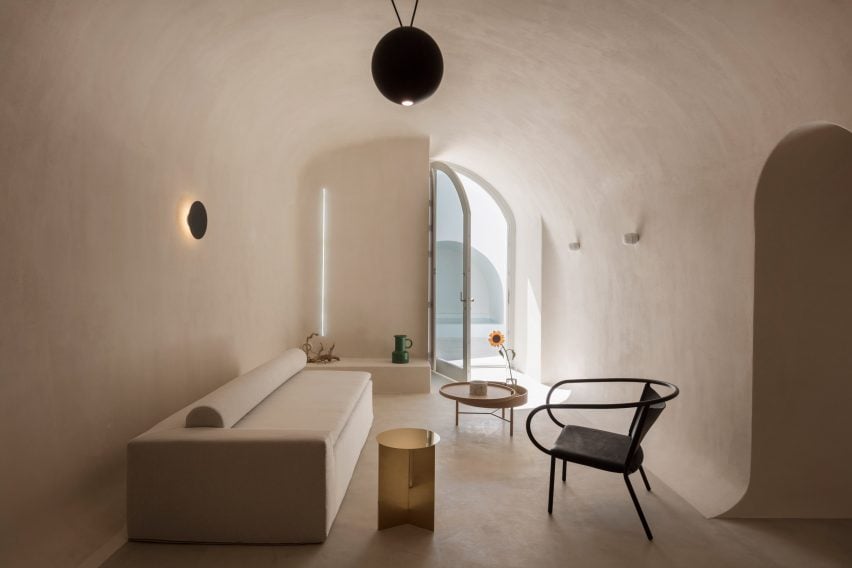
Summer houses, Greece, by Kapsimalis Architects
Two underground caves of an old property in Santorini were converted into summer houses by smoothing out and finishing their interiors in earthy tones that contrast with the houses' bright white facades.
Kapsimalis Architects added elegant furniture made by local craftsmen to the cavernous rooms, which also feature minimalist light fittings and built-in storage framed by vaulted ceilings and arched doorways.
Find out more about these summer houses ›
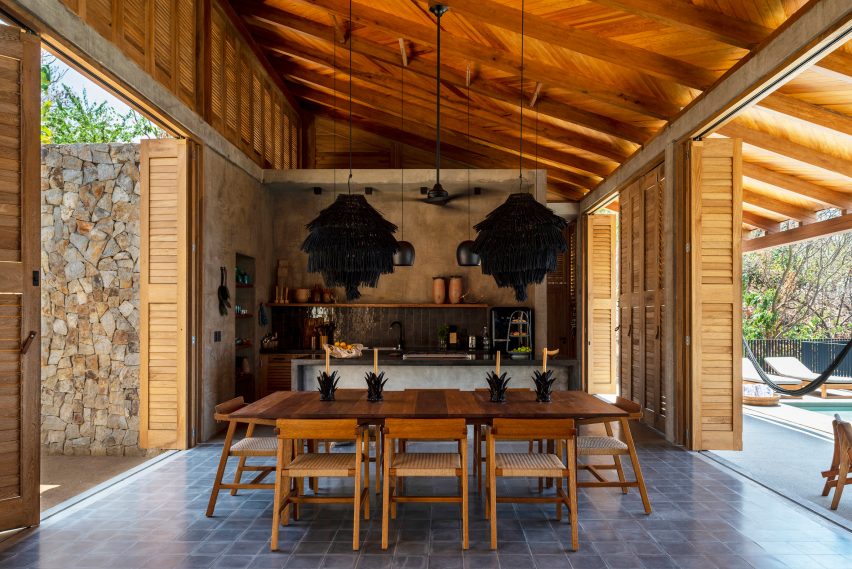
La Extraviada, Mexico, by Em-Estudio
Mexico City-based firm Em-Estudio chose "materials thought of as elements that blend with the mountain" for La Extraviada, a holiday home made up of volumes that perch on a steep hillside in Oaxaca.
Inside, a dining and living space designed by Gala Sánchez-Renero is flanked by sliding doors that open out onto a patio, while black rattan pendant lights are suspended over a low-slung wooden dining table.
Find out more about La Extraviada ›
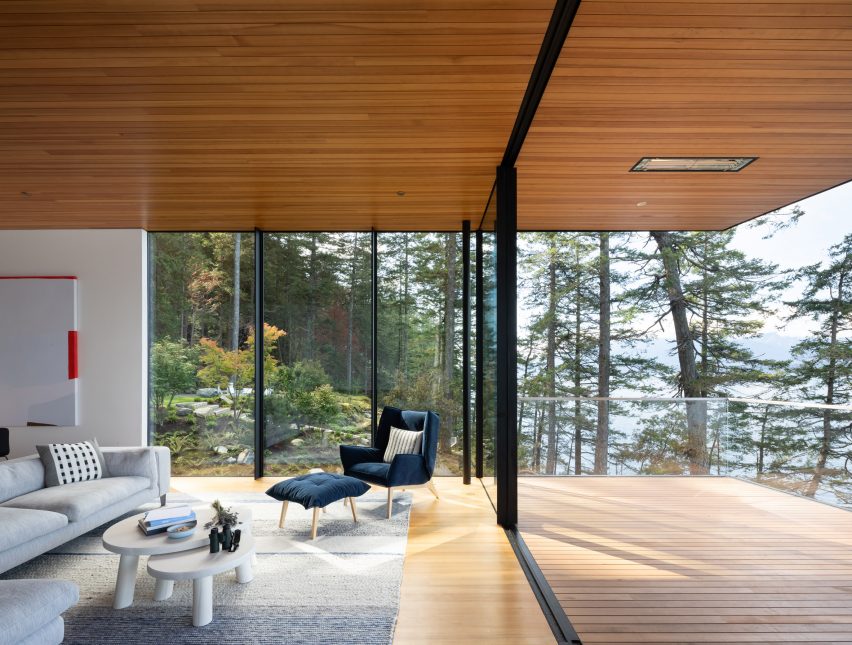
Bowen Island House, Canada, by Office of McFarlane Biggar Architects + Designers
Described as a "contemporary cabin in the woods" by Vancouver studio Office of McFarlane Biggar Architects, Bowen Island House is a black-stained cedar and glass holiday home in British Columbia.
Hemlock wooden floors match the ceilings, which frame open-plan living spaces with floor-to-ceiling windows that are designed to allow the dwelling to recede into the surrounding rainforest.
"The house is made from a palette of local materials primarily, all chosen for their inherent beauty, toughness and refinement," said project leader Steve McFarlane.
Find out more about Bowen Island House ›
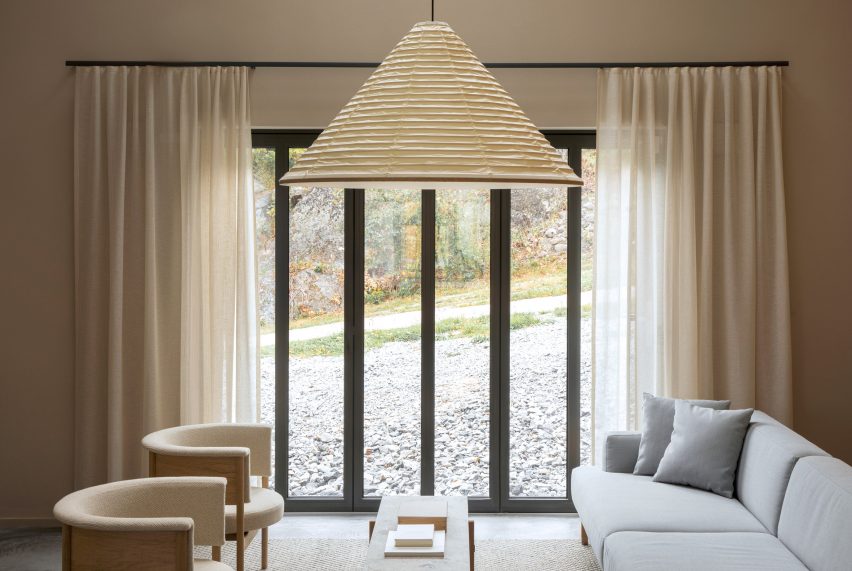
Archipelago House, Sweden, by Norm Architects
Scandinavian and Japanese aesthetics blend together in Archipelago House on the coast of Sweden, an interior trend known as Japandi design.
Danish studio Norm Architects and Japanese brand Karimoku Case Study dressed the home's double-height lounge with minimal furniture that adheres to the style, including a pebble-grey sofa, curvy cream armchairs and a muted stone-topped coffee table.
Find out more about Archipelago House ›
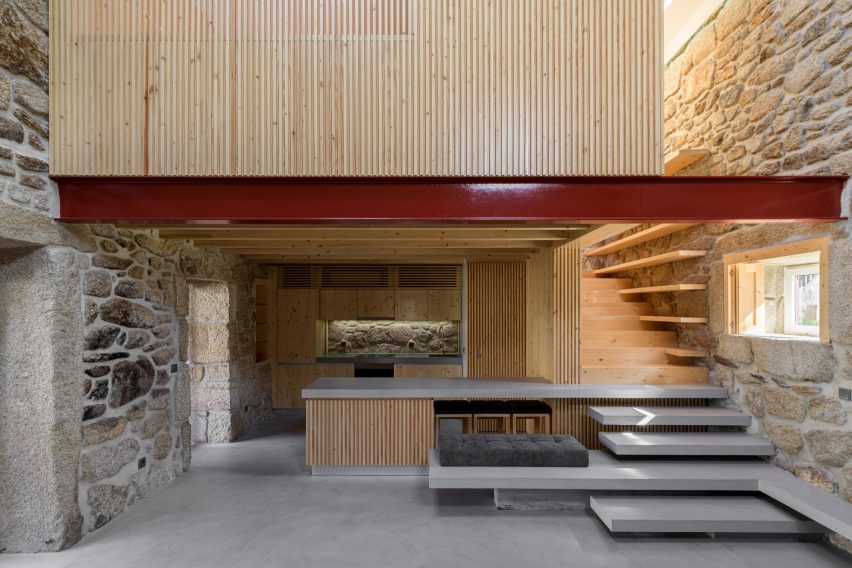
Rural House, Portugal, by HBG Architects
A staircase with steps that double as a bench, table and fireplace takes centre stage in a converted granite community oven turned into a holiday home in Portugal, which is located in the village of Aldeia de João Pires.
Inside, HBG Architects left the dwelling's granite walls exposed to maintain the house's history and contrast with the space's more contemporary interiors. The home is defined by a material palette of concrete and timber and was described by the studio as "loft-like".
Find out more about Rural House ›
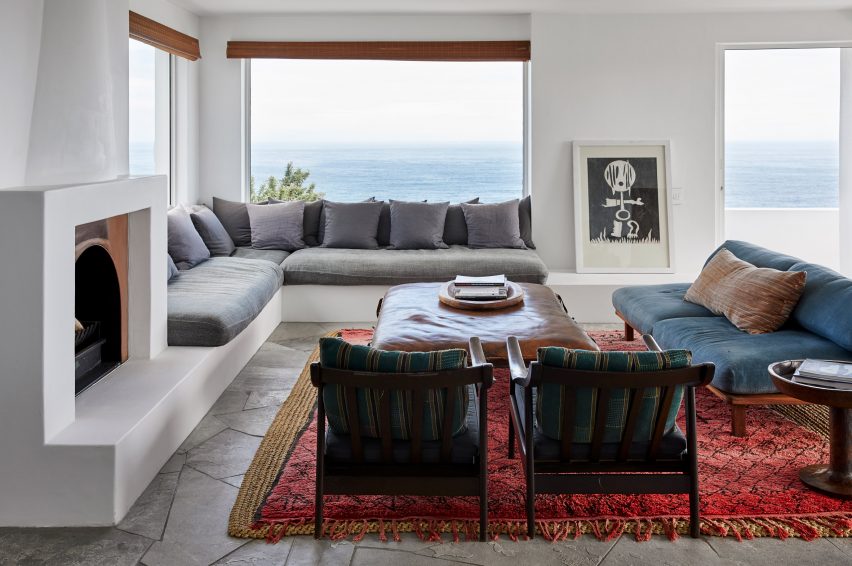
Icaria House, South Africa, by Antonio Zaninovic Architecture Studio and Tara Bean
Icaria House is a four-storey holiday home on a clifftop in Cape Town, which was renovated by local office Antonio Zaninovic Architecture Studio and interior designer Tara Bean.
Originally built in the 1960s, the house's interiors fuse eclectic elements such as a red Berber rug from Morocco with soothing white walls and large windows that provide views of the surrounding sea.
Find out more about Icaria House ›
This is the latest in our series of lookbooks providing curated visual inspiration from Dezeen's image archive. For more inspiration see previous lookbooks showcasing coastal hotel rooms, kitchen extensions and homes centred around interior courtyards.