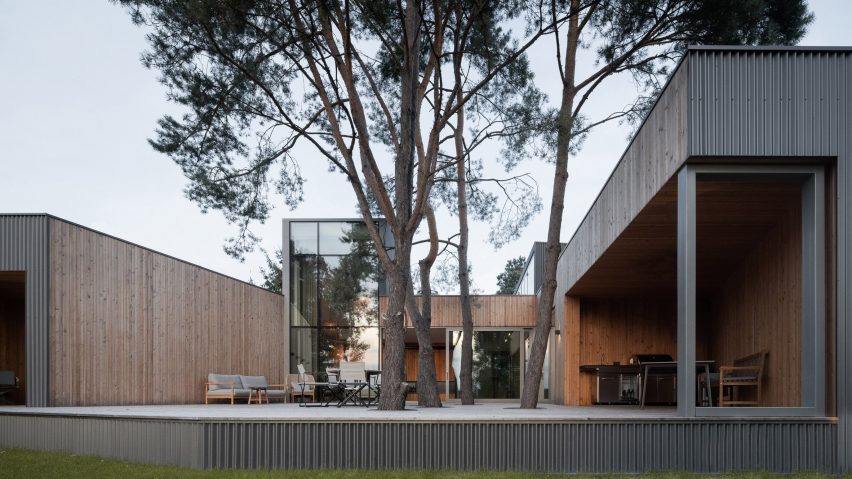A blank exterior clad in corrugated metal conceals a large terrace at this holiday home, which architecture studio UGO has created close to a lake in Wielkopolska, Poland.
The summer residence, called Terrace With a House by the Lake, was designed by Poznań studio UGO to create the feeling of being immersed in nature while having a minimal impact on its rural site.
With an exterior informed by nearby agricultural structures, the U-shaped building encloses a 120-metre-long wooden terrace that UGO designed as an "additional room" for the home.
"The huge terrace is a place for living, resting and eating for the inhabitants of the house," explained the studio.
"Its slightly raised platform was intended to allow the household members to commune with nature, without interfering with it," UGO continued.
"The result was not so much a house with a terrace, but a terrace with a house."
Sliding doors create a seamless connection between the terrace and a central living, dining and kitchen area, which looks out in the direction of the lake through double-height glazing.
At either side of this living space are two wings containing the bedrooms. These have their own private connections to the terrace, with seating areas sheltered from the central space by deep cut-outs.
Above the bedrooms are mezzanine areas, providing further sleeping spaces that open onto a roof terrace.
"The side wings additionally protect against the wind and provide full privacy for vacationing residents," said the studio.
The corrugated metal of the exterior is contrasted by Siberian larch panelling in areas where guests have the "most frequent contact", such as the entrance areas and around the courtyard.
Inside, the furniture and materials have been chosen to reflect the colours and textures of the landscape outside, with minimal finishes that retain focus on the home's large windows.
Oversized metal gutters line the edges of the house, with protruding brackets that direct rainwater to irrigate the surrounding plants.
Protruding from the roof is a distinctive cone-shaped chimney that provides ventilation for a fireplace in the living room, as well as ducting for a heat pump.
Alongside the path leading into the main home is an additional smaller building, providing storage space for two cars and a motorboat.
Other Polish houses featured on Dezeen include a lakeside cottage by HOLA Design that incorporates large windows to frame outward views and a gabled house by Kropka Studio that references local agricultural buildings.
The photography is by Alex Shoots Buildings.

