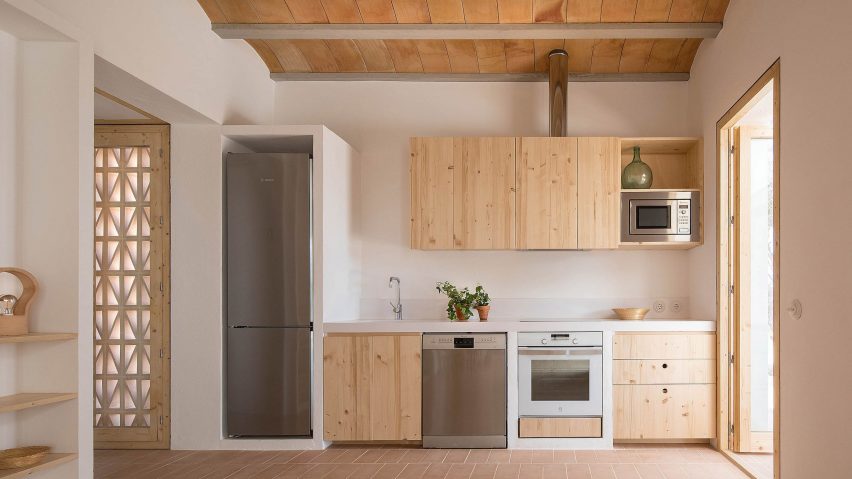For our latest lookbook, we have collected 10 projects from the Dezeen archive with vaulted ceilings that add structural interest and make interiors feel more spacious.
Vaulted ceilings, which were first used in ancient Egypt and are often seen in sacral architecture, use arches to stretch the ceiling upwards from the walls.
As seen in this look book, vaulted ceilings are still a popular option for contemporary projects, with variations including the barrel vault, the groin vault, and the dome vault.
Vaulted ceilings can be made from a variety of materials, ranging from wood to stone, and can be extended into attic spaces to make a design appear more spacious.
Many of the these ten projects also use principles of adaptive reuse to take advantage of vaulted ceilings in renovated structures.
This is the latest in our series of lookbooks providing curated visual inspiration from Dezeen's image archive. For more inspiration see previous lookbooks showcasing bedrooms with clever storage solutions, interiors by Ukranian designers, and coastal hotel interiors.
Intermediate House, Paraguay, by Equipo de Arquitectura
Asunción-based practice Equipo de Arquitectura added a vaulted brick ceiling to expand the volume of this home, set on a narrow lot in Asunción, Paraguay.
Using handmade bricks, the architects vaulted the ceiling on steel rafters. The roof and ceiling are the same, so its curve can be seen from the outside. Windows were placed in the gaps between the vaults and support beams to seal the space and let in light.
Find out more about Intermediate House ›
Es Pou, Spain, by Marià Castelló
Marià Castelló created Es Pou, a three-volume home on Formentera in Spain's Balearic Islands, with simple geometric forms "in accordance with the scale of the landscape."
Each volume is rectangular, but the living spaces and corridors have slightly vaulted wooden ceilings, which, along with the contrast between the darker wood of the ceiling and the white walls, makes the single-storey structures seem more voluminous.
Casp21, Spain, by Bonba Studio
Bonba Studio turned this 170-square-metre office in Barcelona into a double-height apartment that showcases the original vaulted ceiling.
Its vaulted brick ceiling, known locally in Barcelona as a Catalan arch, had been covered in the construction of the office space but was re-exposed by the studio during the renovation.
By painting the ceiling white, the ceiling was integrated into the contemporary look of the apartment, making the space seem larger and brighter.
Sunny Apartment, Taiwan, by Very Studio
Very Studio transformed an apartment with very few windows in Taichung, Taiwan into a bright, spacious abode.
A contemporary take on the groin vault, the ceiling comes to points at arches from the partition walls and at columns arranged throughout the floor plan.
The arches have timber framing and the walls have been painted white in order to create diffuse light in the recesses of the apartment.
Find out more about Sunny Apartment ›
Barcelona Home, Spain, Arquitectura-G
Arquitectura-G took this classic Barcelona apartment, situated between the street and an interior courtyard, and renovated it to fit contemporary standards.
The studio created various different floor levels to give the apartment a layered feel. Decorative arched ceilings create a sense of space and unity throughout the space and have been painted white to underline its minimalist interior.
Find out more about this Barcelona home ›
Casa Monopoli, Argentina, by Fabrizio Pugliese
Argentine architect Fabrizio Pugliese created this holiday home outside of Buenos Aires by combining handcrafted and industrial elements.
Its vaulted ceiling, which also serves as a roof, is shaped into long sloping brick barrel vaults. The large vaults run partway through the width of the house, and clerestory windows between the frame and the top of the arch let in plenty of sunlight.
Find out more about Casa Monopoli ›
High Park Residence, Canada, by Batay-Csorba Architects
Batay-Csorba Architects, a Canadian practice, modeled the single vaulted tunnel of this Toronto home on the architecture of ancient Rome.
Visible from the front of the house, the vault extends from a recessed entryway through the centre of the home. Breaks in the vault create double-height spaces, which the studio topped with skylights to let light into the middle of the tunnel.
Find out more about High Park Residence ›
Cruïlles 2, Spain, Majoral Tissino Architects
Majoral Tissino Architects renovated this house in the village of Cruïlles, Spain, adding a studio that opens onto a terrace to the historic home.
The building features a sunken ground floor with a vaulted ceiling made of natural stone masonry that spans the entire width of the house, and the studio added a plate to part of the ceiling to accentuate the curve.
Find out more about Cruïlles 2 ›
House Recast, UK, by Studio Ben Allen
Studio Ben Allen renovated this Victorian home in north London using pigmented patterned concrete for the structure and finishes.
The studio added decorative louvered vaulted ceilings to both the kitchen and bathroom. This unique feature allows light to pass through the ceiling from skylights and opens the ground floor up to a mezzanine.
Find out more about House Recast ›
Vaulted House, Chile, by Edward Rojas Arquitectos
Edward Rojas Arquitectos designed this home in Chile, aptly called Vaulted House. An exterior walkway connects three two-storey vaulted volumes.
The house has distinctive ceilings made of wood panels that mirror the slopes of the structure's exterior with windows set in vaulted arches.
The studio referenced the religious connotations of the vaulted ceiling with stained glass windows, which add a touch of colour to the natural-wood walls.
Find out more about Vaulted House ›
This is the latest in our series of lookbooks providing curated visual inspiration from Dezeen's image archive. For more inspiration see previous lookbooks showcasing bedrooms with clever storage solutions, interiors by Ukranian designers, and coastal hotel interiors.

