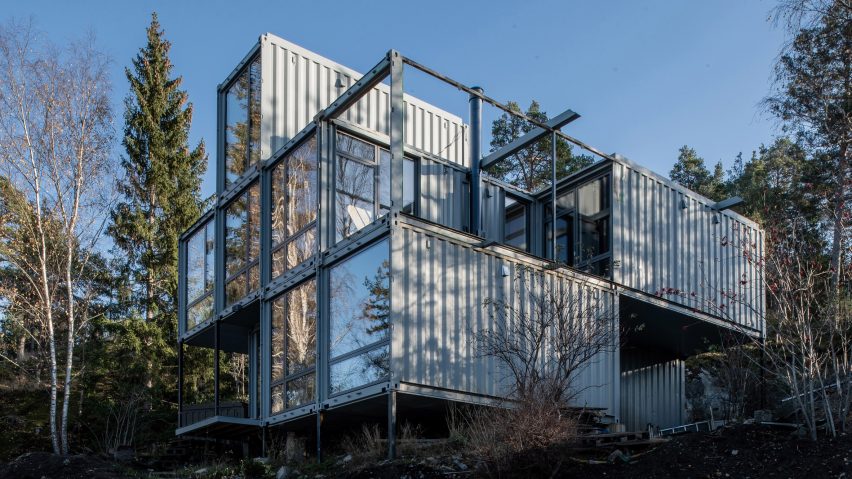Swedish architect Måns Tham has created a house on the outskirts of Stockholm using eight standard shipping containers that are stacked and elevated on metal pillars.
The dwelling, appropriately named Container House, was designed by Tham for a couple who wanted to self-build a home from the containers that are typically used to transport goods around the world.
The husband of the couple works for a demolition firm and is a keen mechanic interested in customised American cars. This informed an architectural approach focused on reuse and alteration, which enabled the project to be largely self-built.
As there was insufficient space on the steep lot to create a slab, the building is raised above the ground on steel pillars.
The house comprises eight containers with a standard width of 2.4 metres. These units are stacked to create three levels of living spaces for the couple and their three children.
Walls between containers were carefully removed to maximise the living spaces while preserving the structural performance of the units.
"A shipping container is actually not a great starting point for a home because of its limited width," explained Tham.
"We had to put a lot of effort into deciding which walls to cut and which to save so that we could use the containers with as little additional structure as possible," the architect continued.
The containers are positioned in response to the site's topography, which enabled the upper storey to span a larger area and accommodate the main living spaces.
Rainwater pouring down the steeply sloping hillside passes underneath the building and the adjoining eight-metre steel-truss bridge to the adjacent pine forest.
An entrance on the house's lower level leads into a space containing a den and guest bedroom. A laundry room and main bathroom at the rear of the building incorporate a large window that looks directly onto the rocky site.
Stairs ascend to the upper level that houses the main living area, alongside a terrace that is positioned to make the most of the evening sunlight. Bedrooms at the back of this floor look onto the forest.
A single container above the living space provides a mezzanine lookout where the children can find some privacy.
This container also functions as a lightwell, allowing daylight to reach the north-facing living room. A steel staircase with open treads and a balustrade made from netting help to maximise the amount of light that passes through.
Many of the materials and fixtures used throughout the interiors were salvaged from demolition sites around Stockholm. Timber planks, metal panels, staircases and parts of discarded kitchens were incorporated after slight modifications.
Tham was required to develop inventive solutions for details such as the railings, chimneys and guttering in order to satisfy Sweden's strict building codes while retaining the house's cohesive aesthetic.
"There is a point where the stacked containers, with everything that is added and modified, cease to be containers and instead become an assembled building fixed in a landscape," the architect concluded.
"This point interested me and guided me through many design challenges with the house."
Repurposing shipping containers to create buildings is a popular trend in architecture. Elsewhere, Polish practice Wiercinski Studio recently converted two containers into a portable house, while Fenwick Iribarren Architects used them to create a demountable stadium in Qatar.
The photography is by Staffan Andersson unless stated.
Project credits:
Chief architect: Måns Tham
Collaborators: Julia Moore, Erik Lundquist
Structural engineer: Egil Bartos, Ramboll

