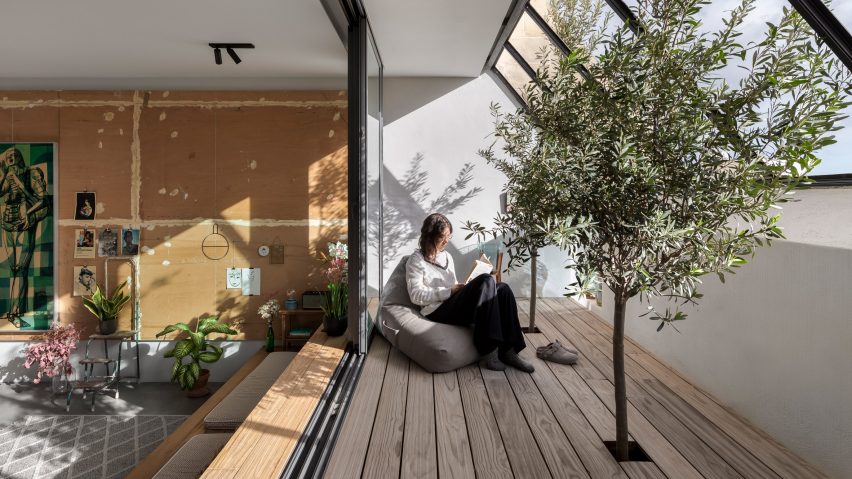
Valentino Architects transforms Malta art studio into modern home
Valentino Architects has converted the studio and home of late post-war painter Frank Portelli in Malta into a contemporary residence for his granddaughter.
The home, named La Serenissima, is located in the village of Attard in the centre of the Mediterranean island.
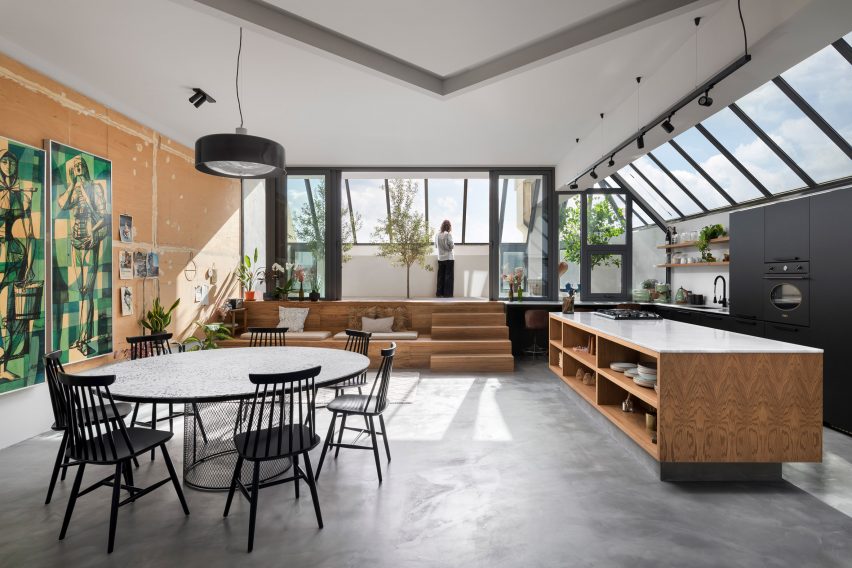
Portelli, who is known for his cubist artworks and murals, originally designed the house in 1995 and incorporated numerous windows and skylights throughout the building so that it could serve as the ideal place to paint and live.
Local practice Valentino Architects was tasked with transforming the existing structure into a home for the artist's granddaughter, starting with adding a raised sun deck to the southernmost point of the house.
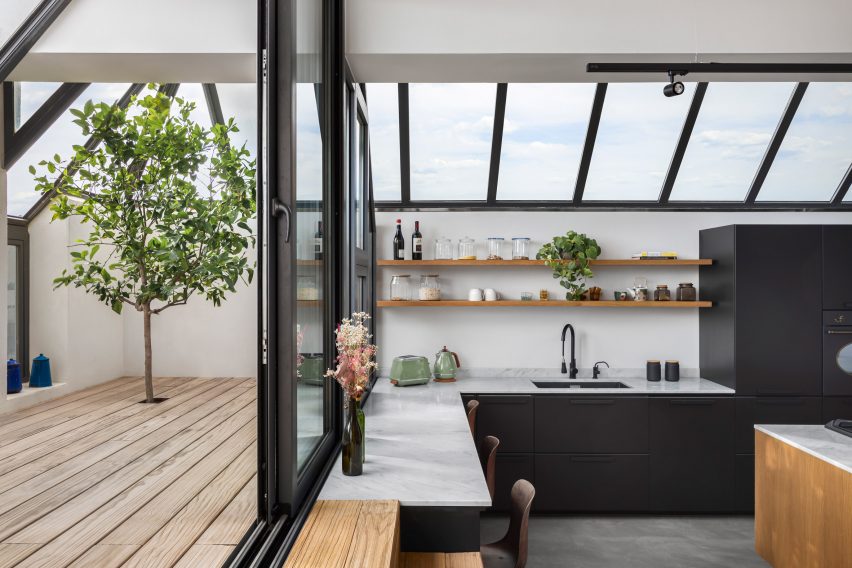
This was achieved by removing the glazing from a number of the angled skylights and adding timber decking, creating a kind of open-air terrace that is separated from the interior using sliding glass doors.
A short flight of wooden steps doubles up as seats and leads down into the kitchen, which features jet-black cabinetry and a large open-fronted island for storing tableware.
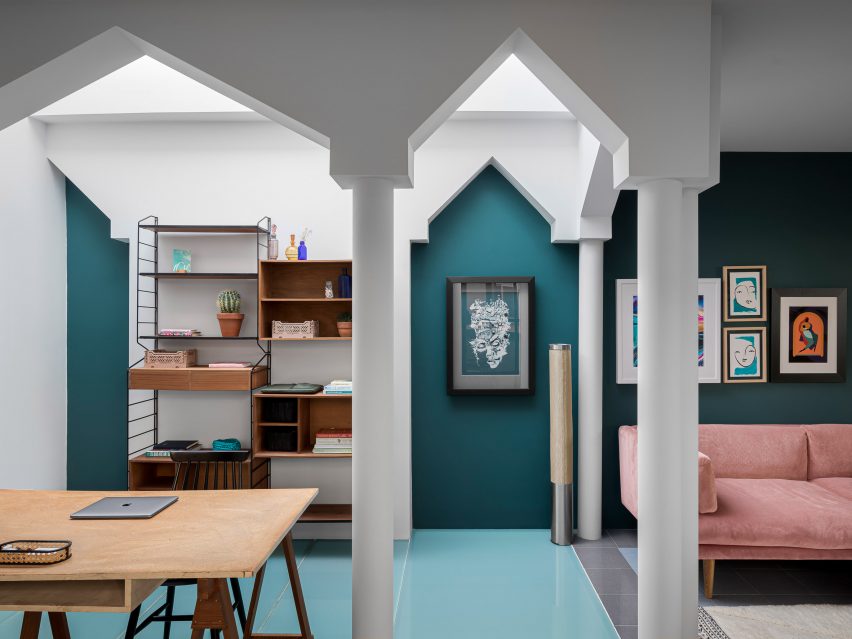
Just across from the kitchen is a dining area. Here, Valentino Architects preserved one of Portelli's original plywood mood boards, with some of his hand-written annotations and markings still intact.
On the east-west axis of the home lies a small indoor courtyard and a blue-painted study surrounded by pointed archways.
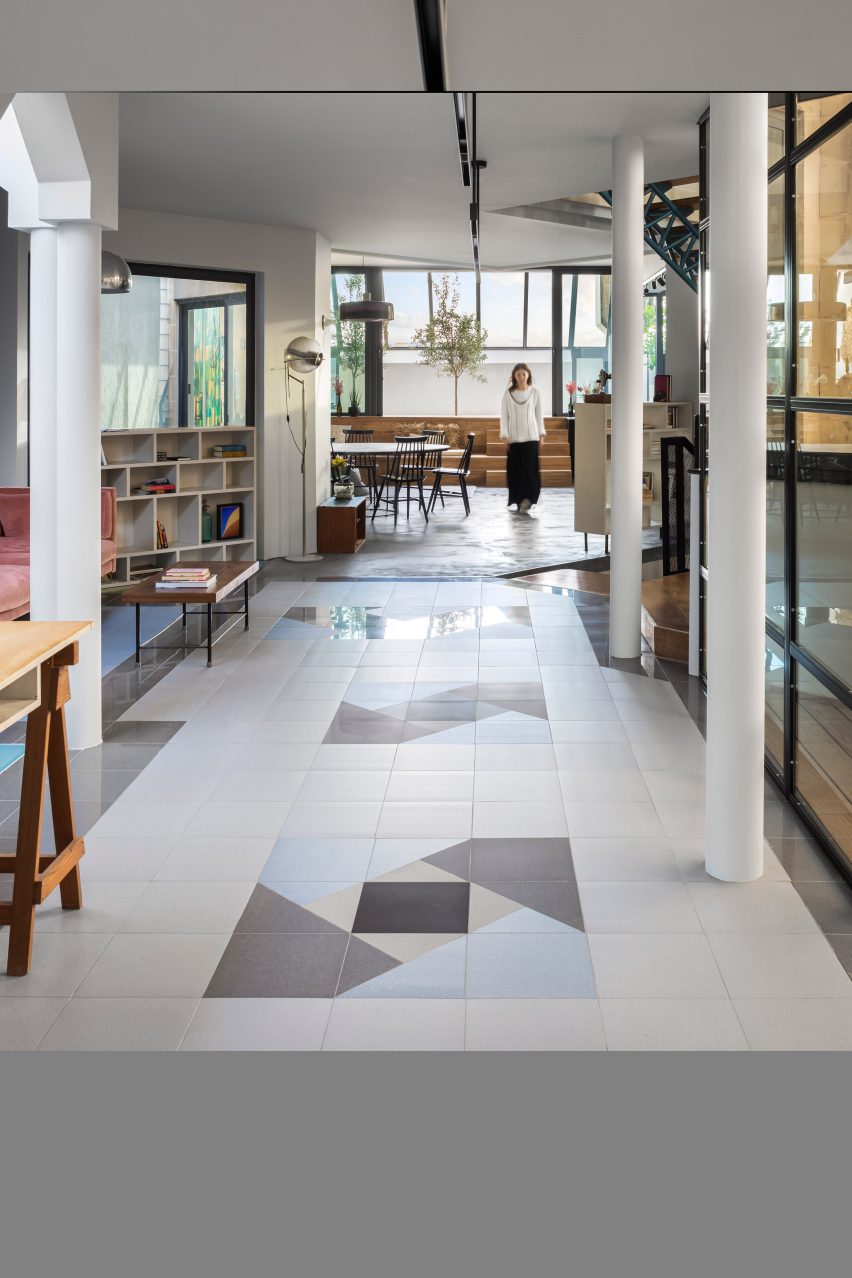
Most of the mid-century furnishings and light fixtures featured in this space were Portelli's own, before being carefully restored by Valentino Architects.
The floor was also inlaid with geometric tiles in reference to the cubic shapes that frequently appear throughout the artist's paintings.
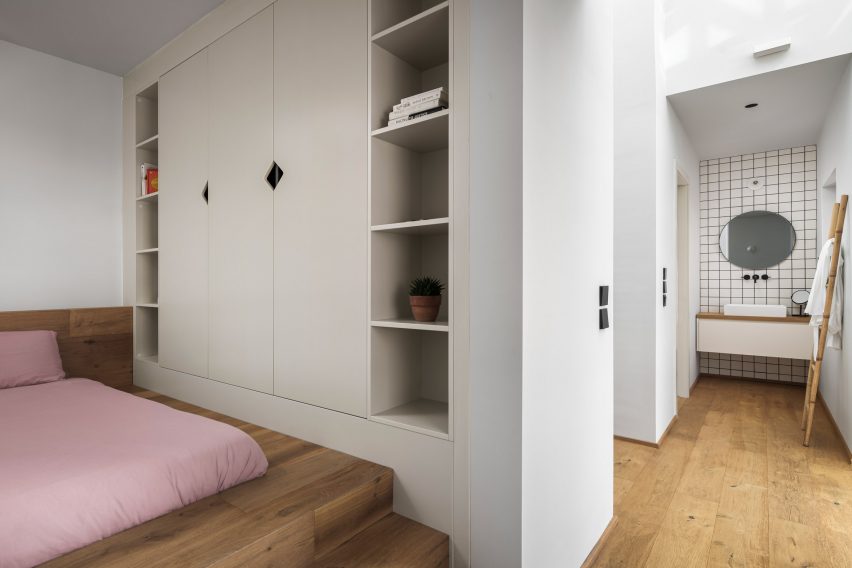
On the northern end of the home is a huge gridded window that extends outwards from the building and then tapers to a point. To one side of the window lies a bedroom and to the other a white-tiled bathroom.
Both spaces are closed off by sliding doors, punctuated with cut-out handles that nod to La Serenissima's diamond-shaped window.
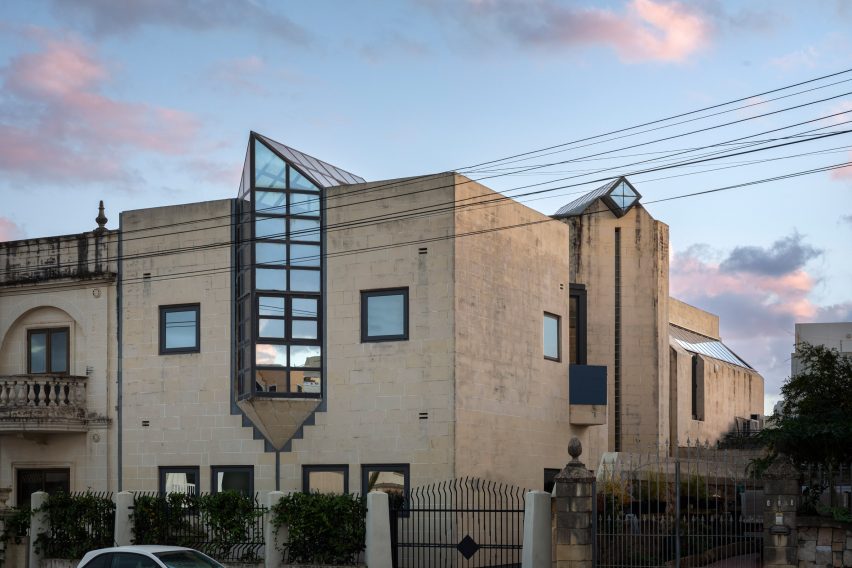
Valentino Architects was established in 2015 and is based in Malta's capital Valletta.
Other striking homes on the tiny Mediterranean island include Casa B with its glass-bottomed rooftop pool and The Coach House by AP Valletta, which features a "woven" stone facade.
The photography is by Ramon Portelli.