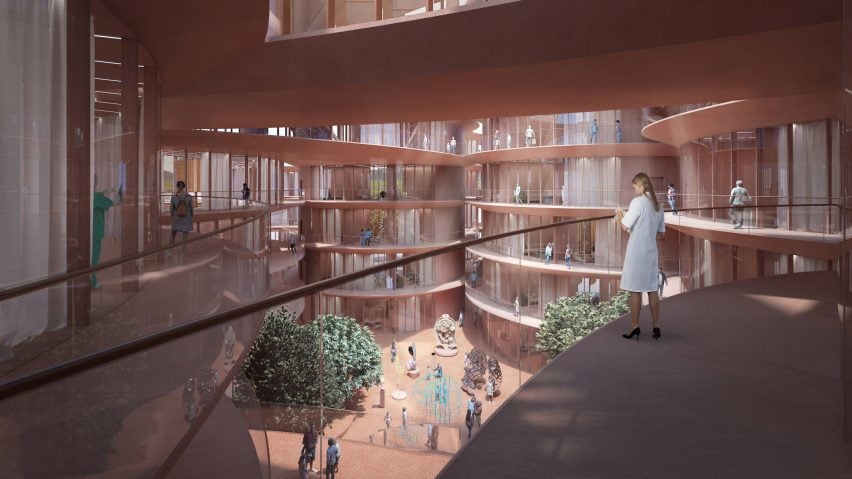
BIG designs Danish neuroscience centre to "mimic" the human brain
Architecture studio BIG has designed a six-storey neuroscience centre in Aarhus, Denmark, with an undulating form derived from the human brain.
Named Neuro, the building for The Danish Neuroscience Center (DNC) will be shaped like a 2D scan of folding and undulating gyri – curving ridges of grey matter on the outermost layer of the human brain.
The 20,000-square-meter centre will provide the Aarhus University Hospital with vast study and treatment facilities for physical and mental brain diseases.
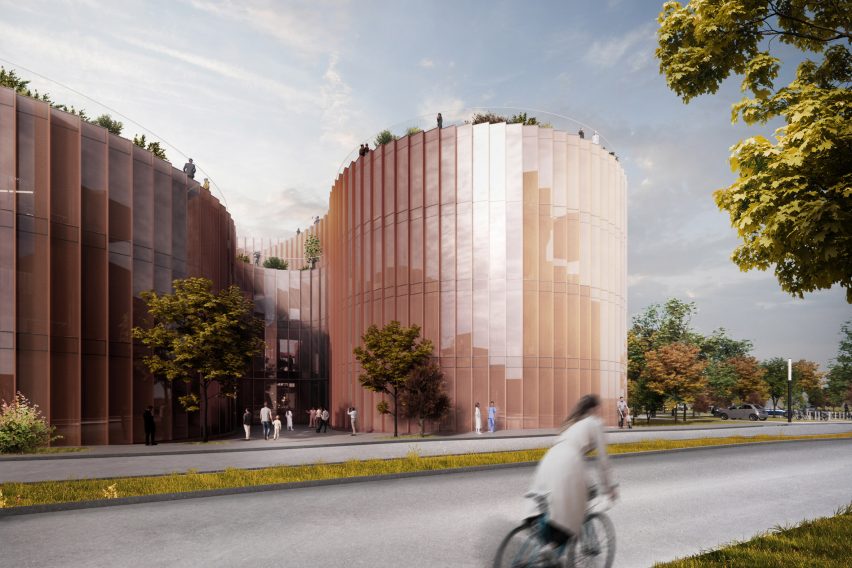
"Our design for the new Danish Neuroscience Center in Aarhus, replicates the most essential feature of the brain – the gyrification – to create more connections and space within limited confines," said BIG founder Bjarke Ingels.
"The building folds bring light, lots of new pathways and green pockets into the hospital making nature and biodiversity part of the hospital’s research and the healing journey of its patients."
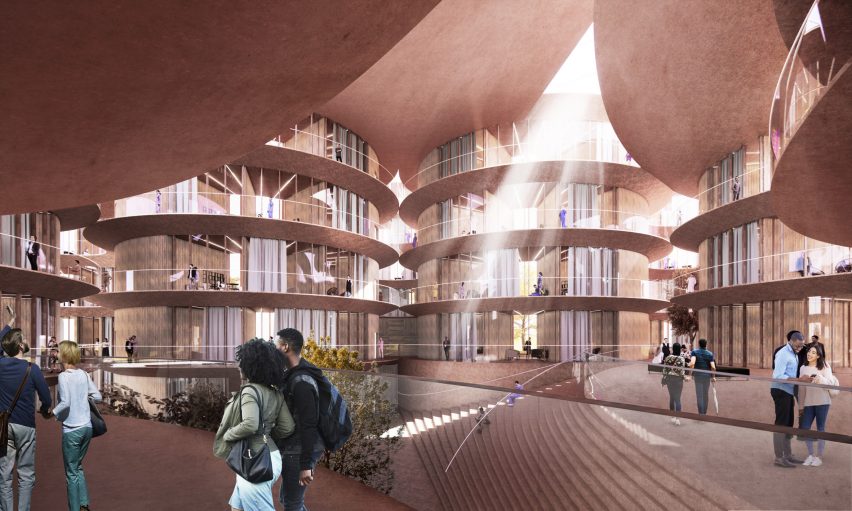
The exterior of the building will be clad in red concrete in an effort to complement the existing brick buildings on the Aarhus University Hospital campus.
Expanses of curving glass will stretch from floor to ceiling across the walls of the brain-like folds. The exterior, outward-facing walls will be wrapped in metal mesh screens in order to filter sunlight and minimise excessive glare reaching the interior.
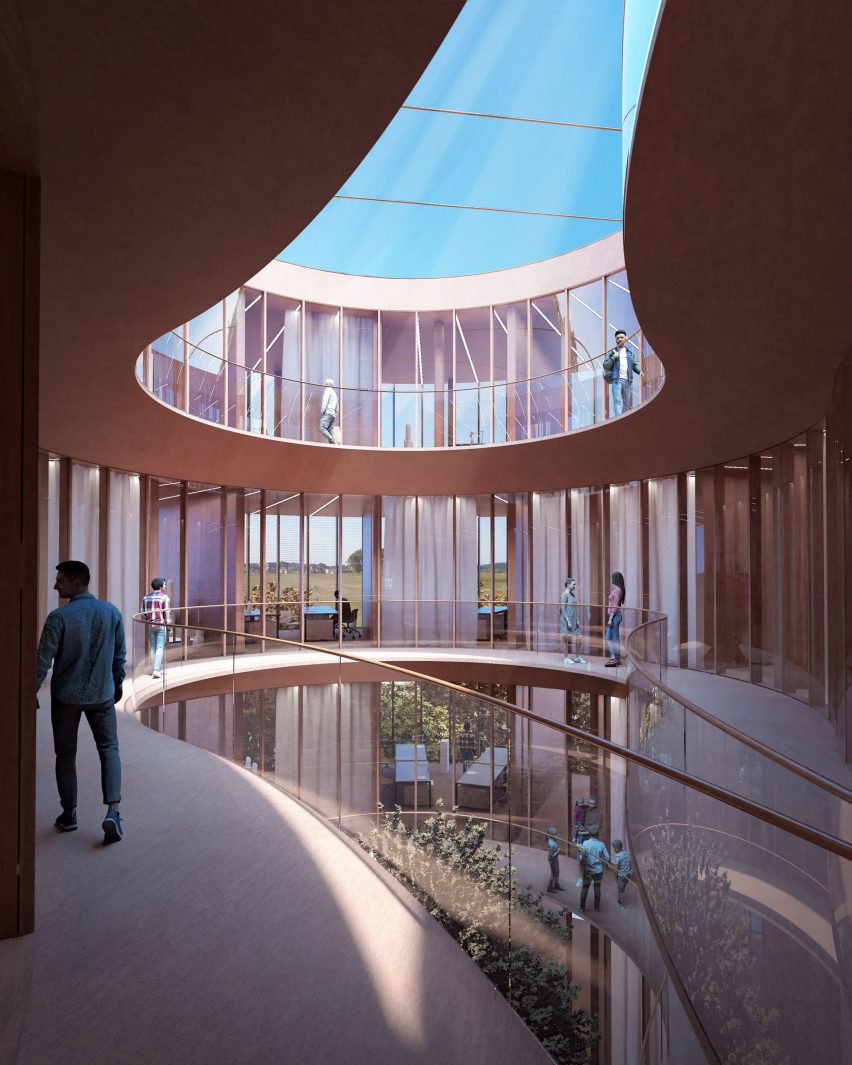
Visitors will enter the building from ground level via a large central atrium that will house a cafe, a large courtyard and public exhibitions.
From the large atrium, the curving stacked folds are bound by horizontal stretches of glass that will provide visitors with glimpses to the interior of different departments and work areas.
Across each level, the folds will be surrounded by looping balcony corridors that surround a small atrium-cum-courtyard and lead to different study and treatment facilities.
Offices will be naturally ventilated and each floor will have access to an outdoor terrace.
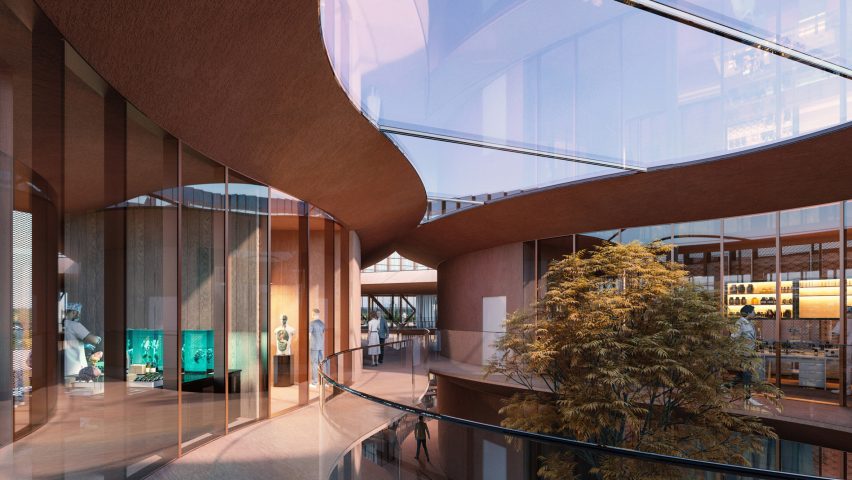
According to the studio, departments will be arranged throughout the building in order of the functions that they have in common, promoting interaction and cross-learning between the divisions.
"Historically, hospitals have divided knowledge and expertise into different specialities and departments," said BIG partner David Zahle.
"DNC seeks to gather all current and future knowledge under one roof to create synergies between different expertise areas and a more holistic approach to understanding and curing brain disorders."
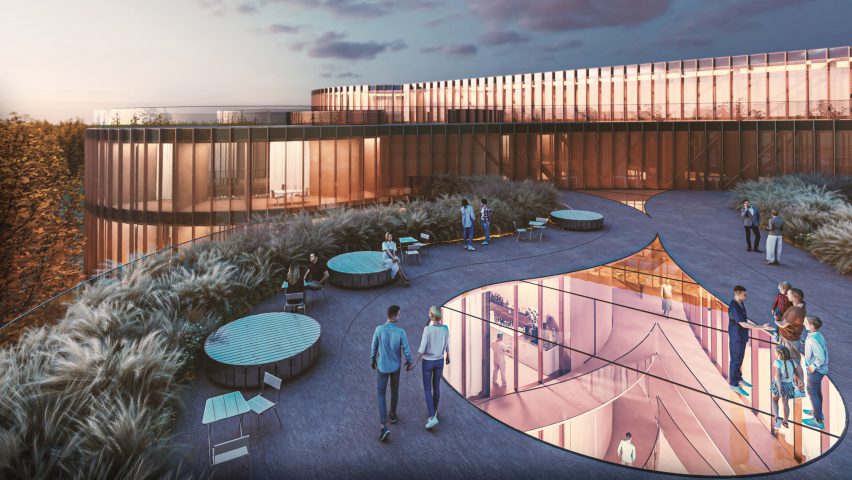
Other upcoming projects by BIG include a hotel room in Sweden that is wrapped in 350 birdhouses, which will form part of the collection of architect-designed suites at Treehotel.
In late 2021, the studio unveiled its designs for a 12-building cybersecurity hub in Slovakia that mimics the nearby rolling hills.
Project credits:
Partner-in-charge: Bjarke Ingels, David Zahle
Project leader: Viktoria Millentrup
BIG team: Alexander Matthias Jacobson, Anders Holden Deleuran, Bachir Benkirane, Federico Martinez De Sola, Jesper Kanstrup
Petersen, Julia Novaes Tabet, Luca Pileri, Lukasz Zbigniew Migala, Mikkel M. R. Stubgaard, Natasha Lykke Lademann Østergaard,
Omar Mowafy, Taliya Nurutdinova, Victor Mads Moegreen, Zuzanna Eugenia Montwill, Kristoffer Negendahl, Mantas Povilaika
BIG ideas: Tore Banke, Katrine Juul
BIG landscape: Ulla Hornslyd
BIG engineering: Andy Coward