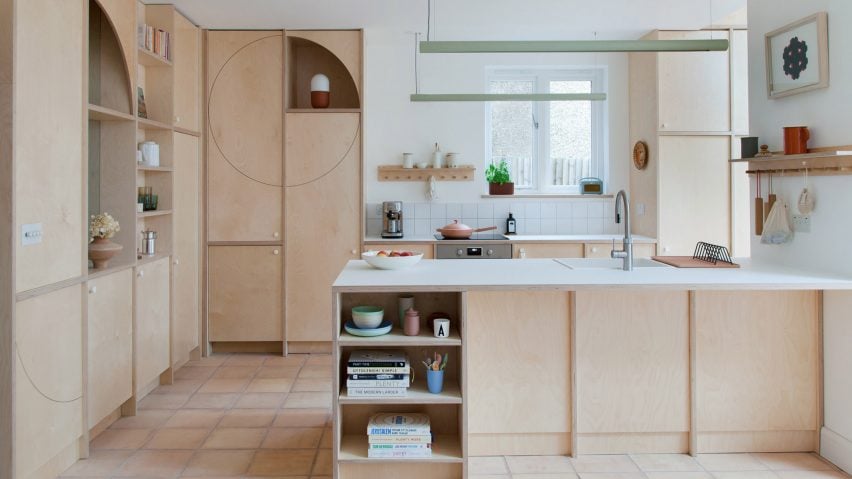London studio Nimtim Architects has redefined the interior of a 1920s house in Southwark using multifunctional partitions that are built from plywood joinery and feature a repeating arch motif.
The renovation, named Curve Appeal, was carried out by Nimtim Architects to modernise the semi-detached house near Peckham Rye park and create practical, playful living spaces for the family who owns it.
Working within the restrictions of an existing bolt-on extension, the architects developed a series of interventions based on a brief calling for improved connectivity, daylight and legibility of spaces.
"The footprint of the property has not changed – it's all about the use of the space," said Nimtim Architects, which is shortlisted for this year's Don't Move, Improve awards for the project.
Existing spaces on the ground floor were stripped back and opened up to improve their usability. Refurbishing the existing generic extension also helped to limit waste and save on energy and costs.
A more compact but coherent entrance hall was created by inserting new walls that enclose a utility room and bathroom. This connects the lounge at the front of the house to the reconfigured living, kitchen and dining area to the rear.
Unifying all of these spaces are the new joinery elements, which function as partitions and incorporate various services and functions to free up floor space elsewhere.
The joinery also conceals structural elements and sliding doors, while glazed openings provide a visual connection between spaces on either side.
A curved motif, which informed the project's name, is repeated across the windows, doors and alcoves built into the joinery.
"Overall there is a sense of expanding space, supported by large sliding doors that provide a line of sight between different areas," the studio said. "This theme is continued with the use of glass panels within the carpentry walls."
The wooden surfaces also feature built-in storage for books and crockery, along with space for displaying valued family objects. A craft area with a fold-out semi-circular table is positioned within the living area.
A limited material palette comprising handmade terracotta floor tiles, laminated countertops and sustainably sourced plywood helped to keep the project's cost down and reduce its environmental impact.
Nimtim Architects was founded in London by architects Nimi Attanayake and Tim O'Callaghan in 2014.
The studio's playful approach has been applied to several other residential projects in London, including a cork-clad extension with contrasting pink windows and another extension featuring red-brick walls and an exposed timber structure.
The photography is by Megan Taylor.
Project credits:
Architects: Nimtim Architects
Structural engineers: QED Structures
Main contractor: TW Space Conversions

