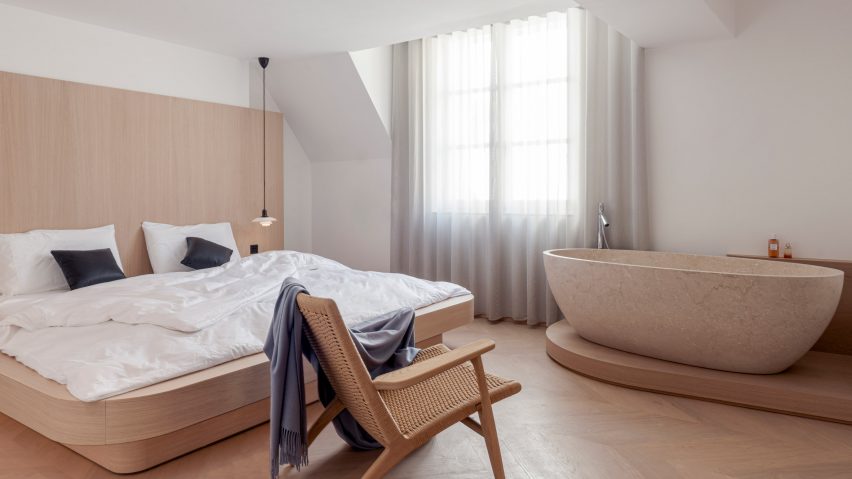
Ten interiors with creative built-in furniture solutions
For our latest lookbook, we've collected ten interiors with built-in furniture that adds storage space and tailor-made seating solutions to homes.
From benches that function as window seats to custom-made shelving and sofas, built-in-furniture can be both decorative and practical, while also creating more space in interiors with small footprints or adding interest to larger spaces.
Among the 10 examples below is an apartment in a former hotel that features a completely custom-made interior and a Portuguese home filled with wooden joinery.
This is the latest in our series of lookbooks providing curated visual inspiration from Dezeen's image archive. For more inspiration see previous lookbooks showcasing plant-filled interiors, bedrooms with smart storage solutions and homes with vaulted ceilings.
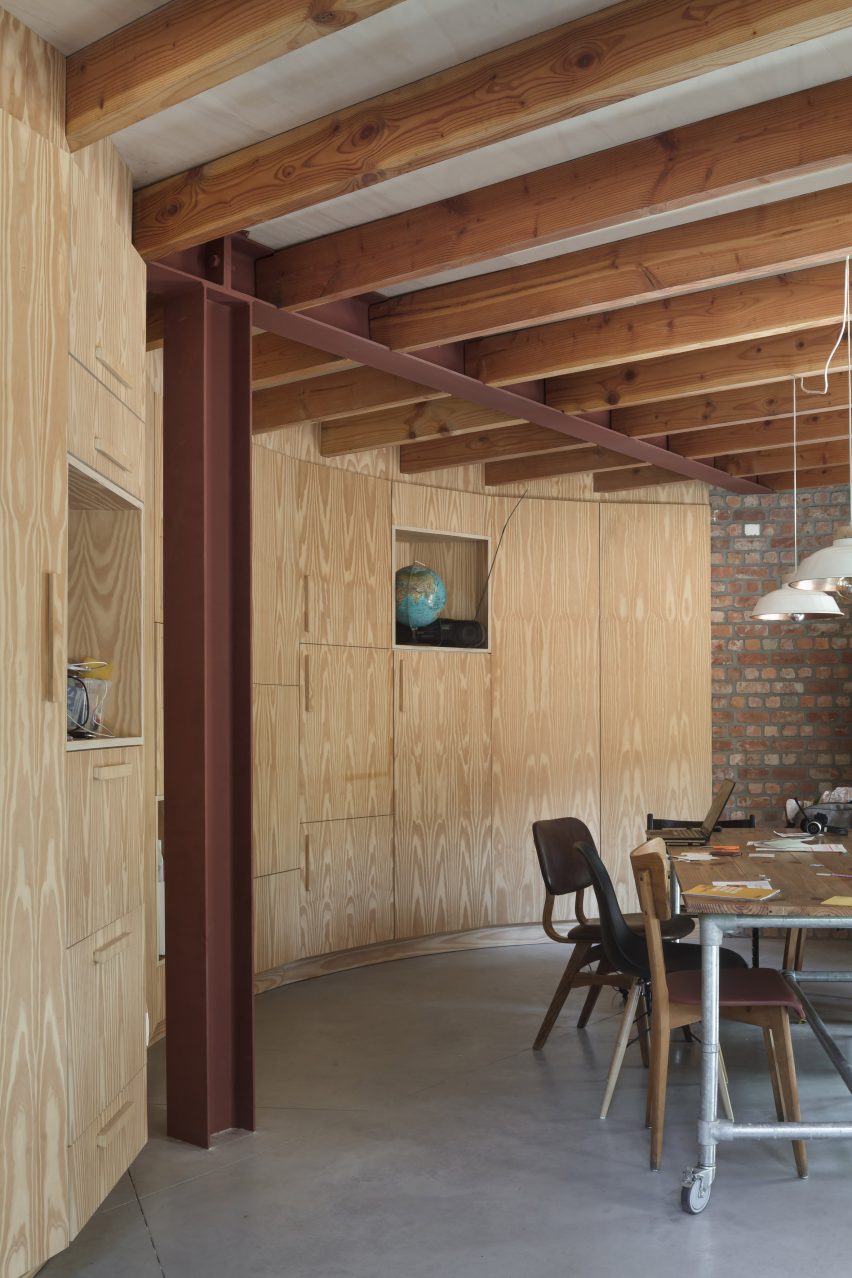
GjG House, Belgium, by Blaf Architecten
This Ghent house has an irregular shape that curves around existing trees. As a result of the unusual shape, much of its furniture was built especially for the house, including a wooden storage wall in the kitchen that holds cabinets and shelving.
The interior of the undulating house is free from supporting walls, and with storage hidden away, the tall home feels very spacious.
Find out more about GjG House ›
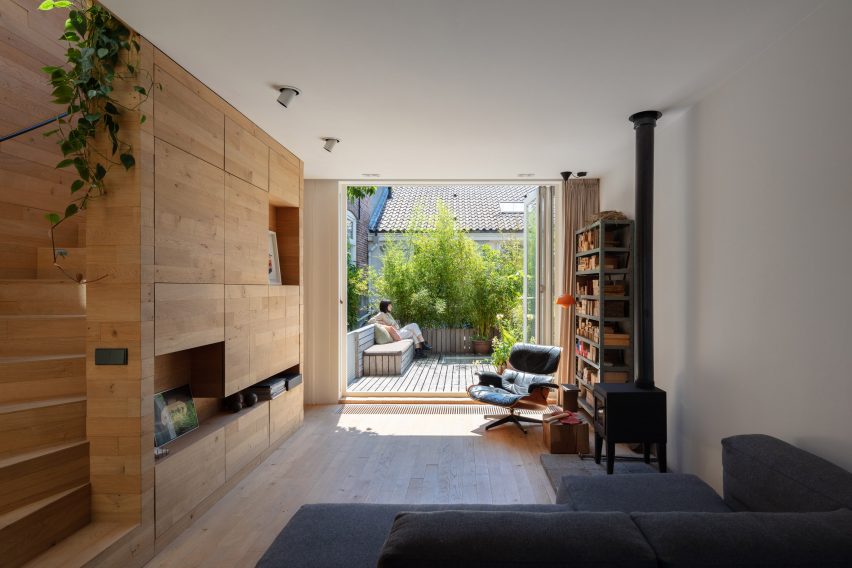
Steel Craft House, The Netherlands, by Zecc Architecten
Dutch studio Zecc Architecten converted a garage in Utrecht into an artist's home with a striking Corten-steel facade. The clever use of materials continues indoors, where the owner designed a sculptural built-in oak furniture piece.
"The stairs contain a shelving system, storage space and the base steps double as seating furniture," project architect Marnix van der Meer told Dezeen. "
"The harmonious interior with closed surfaces make the house appear calm and the sculptural piece of furniture saves space."
Find out more about Steel Craft House ›
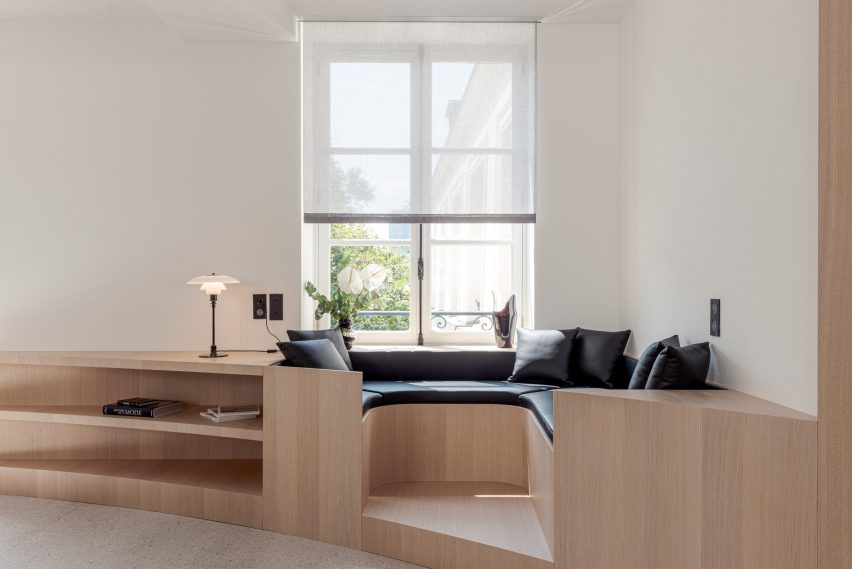
A hotel in Paris' Marais area was turned into an apartment by Network of Architecture, which added custom-made oak furniture to the Nikolai Paris home.
The aim was for the "playful" furniture (above and top image) to help optimise the functionality of each space. Among the specially-designed pieces is the living room's pièce de resistance: a single-piece of built-in furniture that sits underneath one of the bright windows and includes both a comfy window seat and shelving nooks.
Find out more about Nicolai Paris ›
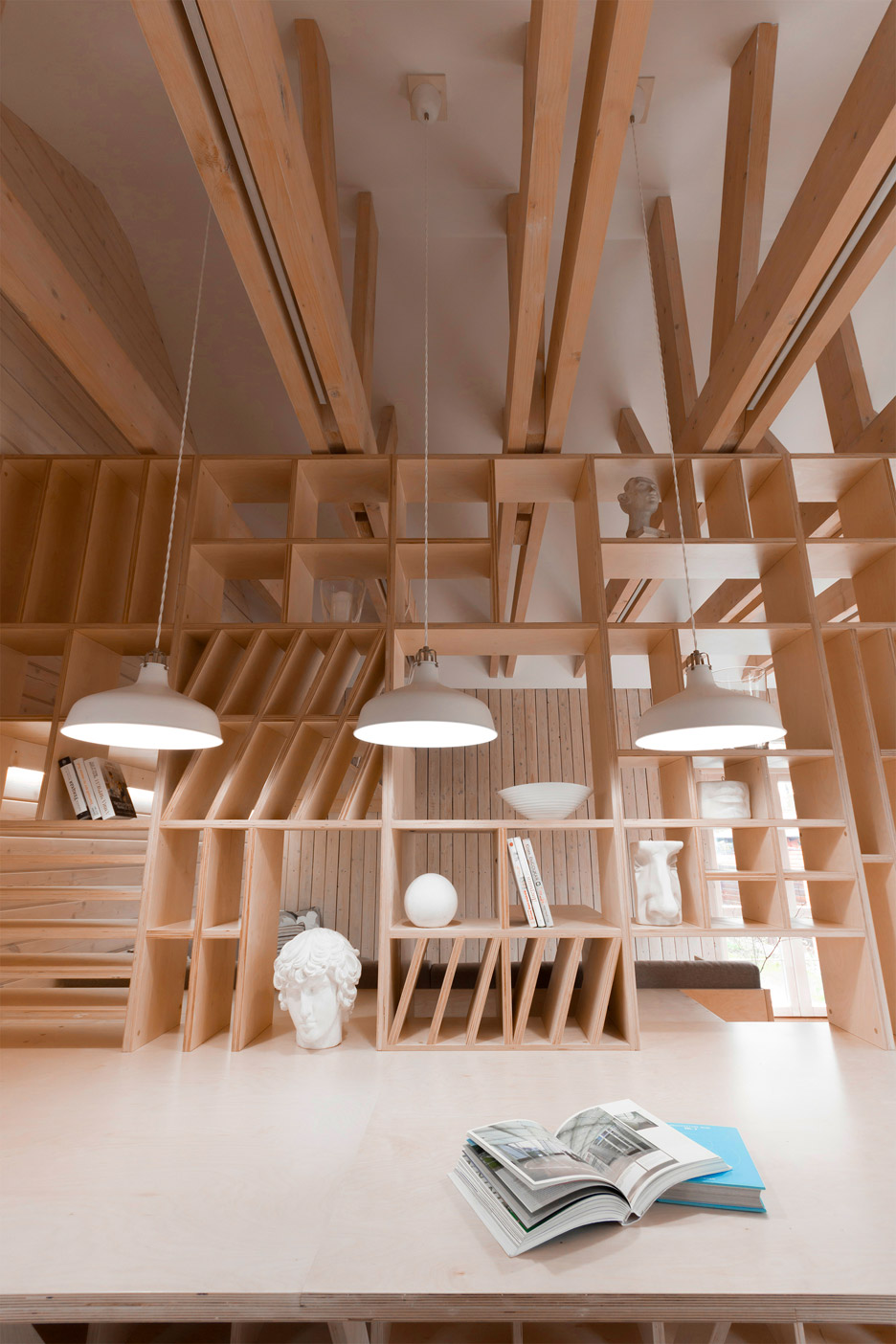
Workroom, Russia, by Ruetemple
This artist's studio has a central plywood partition that separates its work and relaxation areas and incorporates furniture such as a work desk and shelving for books and sculptures.
On the other side of the partition, it holds a sofa and a set of steps that ascend to a suspended sleeping platform. The neutral timber used throughout underlines the workshop-feel of the room and also functions as a blank canvas for the imagination.
Find out more about Workroom ›
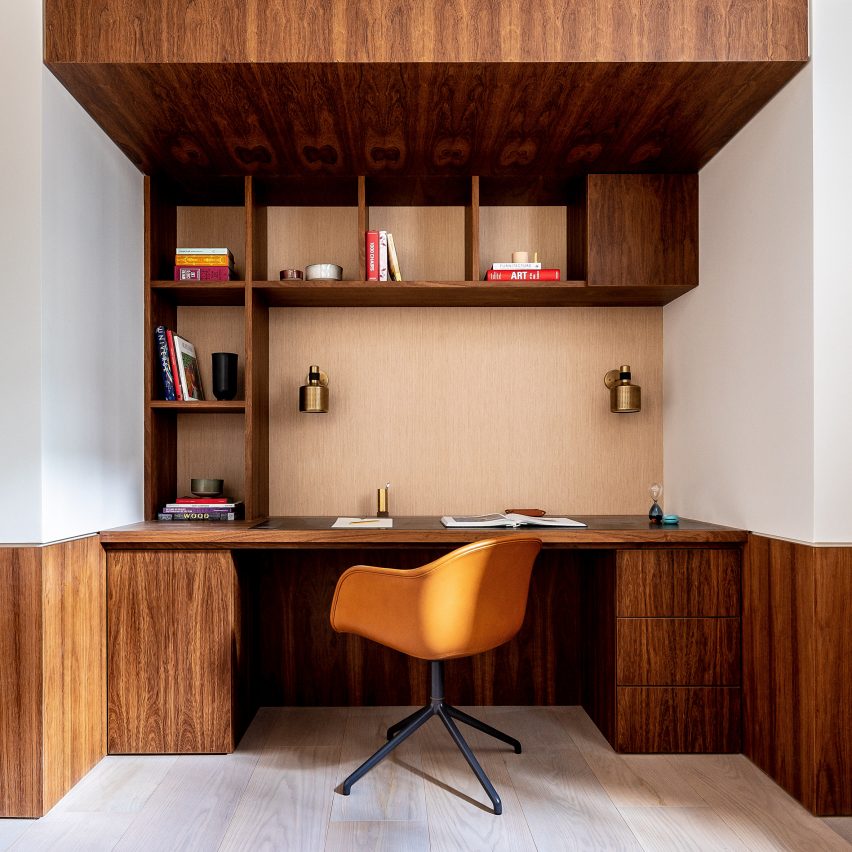
Knightsbridge Mews House, UK, by Echlin
Design and development firm Echlin remodelled this mews house in London's Knightsbridge area by adding a new basement level. The studio created bespoke joinery pieces for the home including a built-in desk and shelving for a small study area.
Dark wood, including walnut, was used throughout the house, with the built-in furniture contrasting a pale-wood floor.
Echlin designed much of the furniture that was used and had it made in collaboration with a network of skilled craftsmen.
Find out more about Knightsbridge Mews House ›
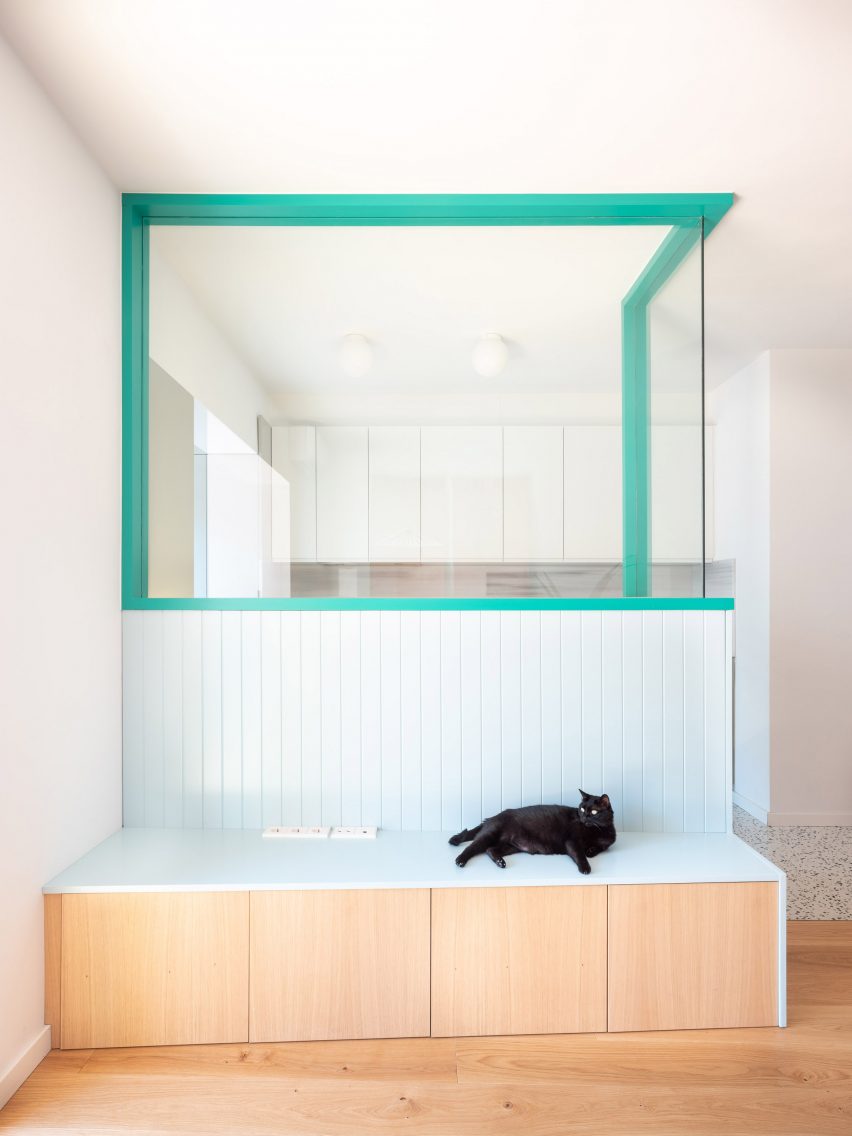
Architecture studio Cavaa revamped this apartment in Vilanova i la Geltrú, Spain, adding multifunctional built-in furniture to the two-bedroom home.
In the kitchen, the counter has a built-in bench with storage in the seat. Other custom-made designs include a storage unit that doubles as a window seat.
"The design of different furniture unifies the language of the intervention due to its textures and colours, providing storage and services at the same time," said Cavaa.
Find out more about Galla House ›
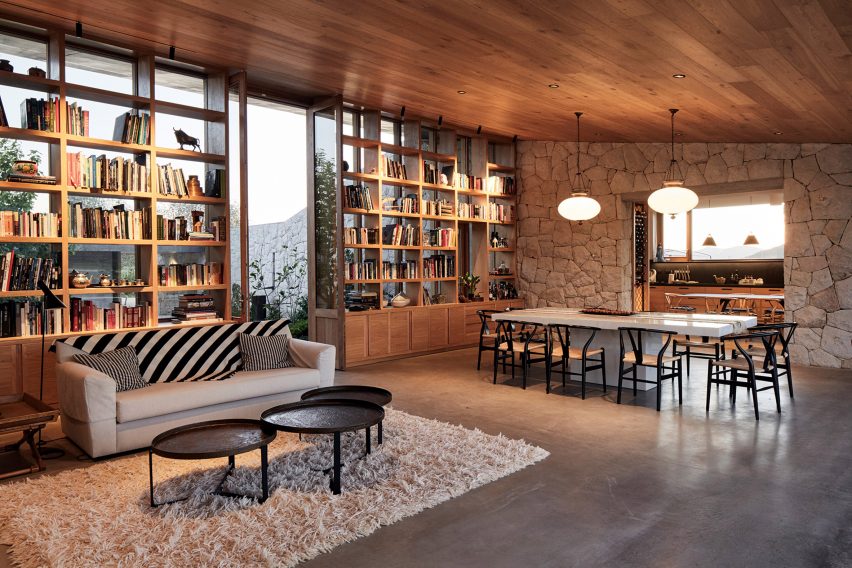
Casa Tapihue, Chile, by Matías Zegers Arquitectos
Located in Chile's winegrowing region of Tapihue, this home with the same name features a striking built-in bookcase made from warm wood.
Architecture studio Casa Tapihue placed full-height glazing behind the miniature library, giving the owners a view of the courtyard and valley outside. The house also has built-in low benches and wooden cupboards.
Find out more about Casa Tapihue ›
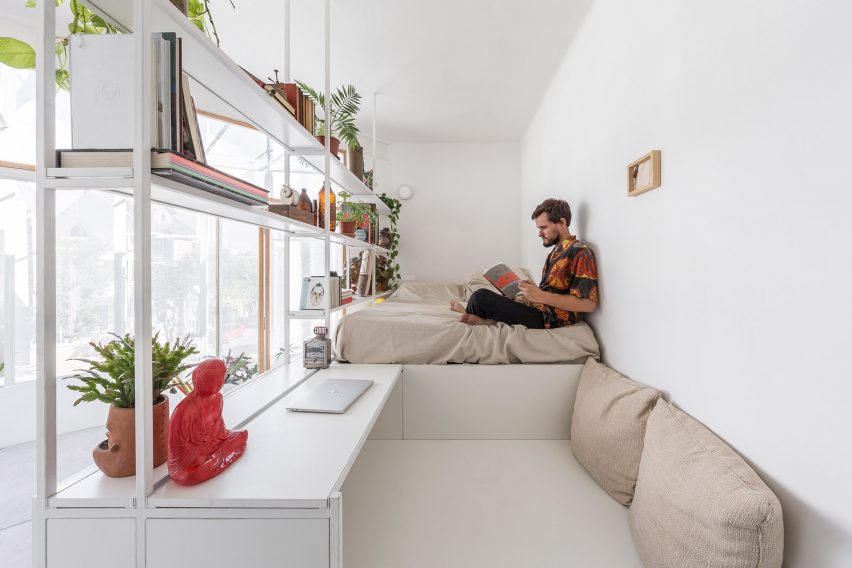
Buenos Aires apartment, Argentina, by IR Arquitectura
Argentinian studio IR Arquitectura used built-in furniture throughout this compact 18-square-metre corner apartment in Buenos Aires.
Tall built-in shelving holds books and decorative objects, and also functions as a room divider. Behind it, a stepped platform was designed to form a bench and desk at a lower level, with a small bed at the top.
All of the built-in pieces have been painted white to give the small apartment an airy feeling.
Find out more about Buenos Aires apartment ›
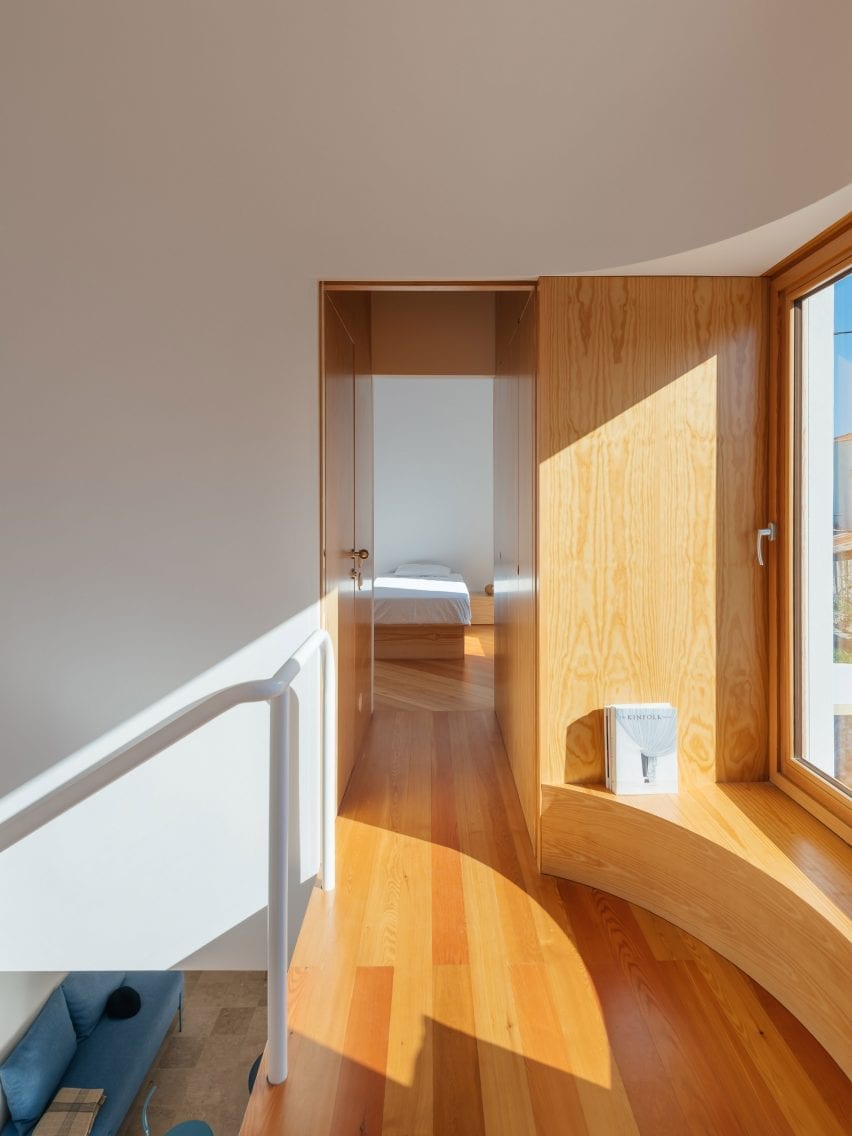
Puppeteers House, Portugal, by REDO Architects
Named after the puppeteer's family for which it was originally built, the interior of this home in Sintra, Portugal, was designed to resemble a stage.
The all-new interior layout is filled with built-in furniture, including a curved bench made from lightweight wood that forms a window seat on the first-floor landing.
Find out more about Puppeteers House ›
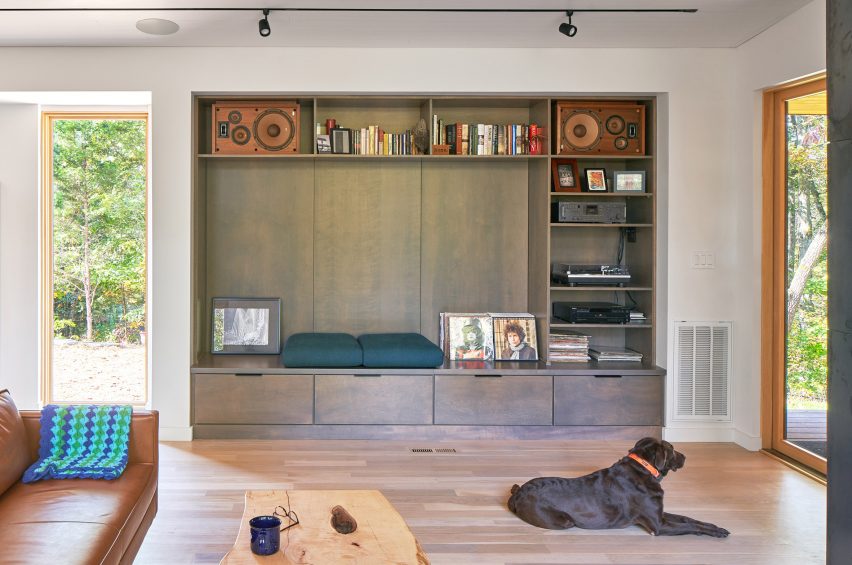
French Broad House, US, by Sanders Pace Architecture
Set deep in the forests of eastern Tennessee, French Broad House comprises three connected pavilions.
American firm Sanders Pace Architecture designed the home with numerous practical built-in furniture solutions, including a living room storage space that holds shelves and drawers, but also functions as a cosy reading nook.
The wood detailing inside the house matches its wooden facade, while large windows provide views of the surrounding forest.
Find out more about French Broad House ›
This is the latest in our series of lookbooks providing curated visual inspiration from Dezeen's image archive. For more inspiration see previous lookbooks showcasing plant-filled interiors, bedrooms with smart storage solutions and homes with vaulted ceilings.