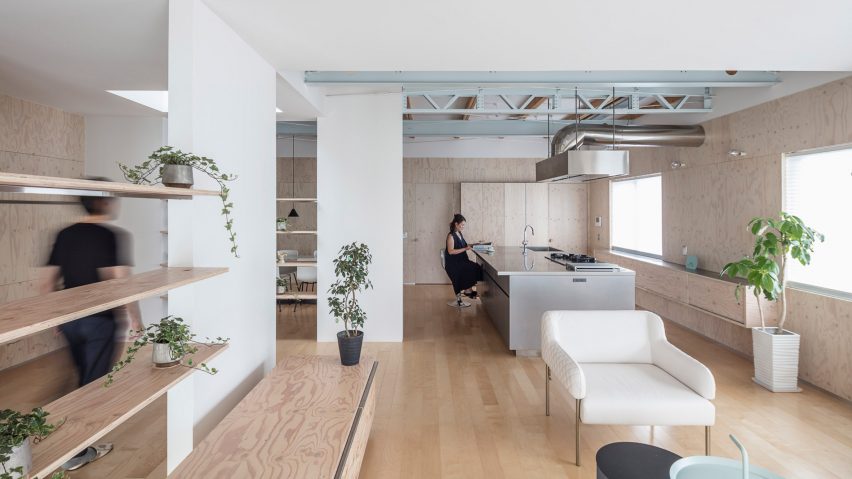Suspended ceilings and unnecessary partition walls were removed in this minimalist revamp of a house in Japan's Saitama Prefecture, designed by Jorge Almazán Architects.
House in Honjo was previously divided into rooms and corridors, which made it feel small and cramped.
Architect Jorge Almazán and his team designed a new ground-floor layout that removed as many partition walls as possible, creating a continuous living space that offers a greater feeling of spaciousness.
The new layout is broken-plan rather than open-plan; the space is loosely divided up into different zones by the few remaining partition walls, and a few custom furniture pieces.
As well as creating extra head height, the removal of the suspended ceiling boards reveals the steel structural beams and wooden joists, giving the home a more utilitarian feel.
House in Honjo is home to a fashion critic who recently relocated from Tokyo for work.
Although the 163-square-metre property did not meet her requirements, the location was convenient for her job. She asked Almazán to redesign the 97-square-metre ground floor, leaving the rest of the building intact.
"Her home had to be spacious and filled with natural light, as well as a place where she could hold family and friend gatherings," explained Jorge Almazán Architects.
The new broken-plan living space incorporates an entrance hall, a lounge, a dining space and a kitchen organised around an island.
Informed by the client's interest in fashion, Almazán added different material textures to each space. The kitchen features a stainless steel worktop, the dining area centres around a marble table, and the lounge features white leather upholstery.
"Each element is 'dressed' with a distinctive tactile and visual experience," said the studio.
Wood features heavily throughout. The flooring is birch wood, while plywood lines the walls and provides furniture, including shelves and sideboards that act as space dividers.
More or less privacy can be created by adding or removing elements from the shelving that separates the lounge and the dining area from the entrance hall.
Flexibility was considered throughout. The lounge furniture can be easily moved to create room for exercise or, in the future, children's play space, while the dining table is designed to also function as a workspace.
Underfloor heating ensures that the space will stay comfortable during Saitama's notoriously cold winters, while the more open layout creates more opportunities for cross ventilation in the warmer summer months.
A new window was installed to increase the volume of natural light in the lounge space, with a window sill that is deep enough to allow space for pot plants, while a skylight was added in the hallway.
A new toilet and utility room was also created as part of the renovation, which helps to rationalise the layout at the rear of the ground floor.
House in Honjo "has proved to be especially suited for the new domestic conditions imposed by the pandemic," noted Jorge Almazán Architects.
"The comfort of natural light and ventilation, the rich tactility of its surfaces, and the spatial openness and versatility have allowed this renovated house to become an enjoyable interior oasis."
Home renovations are less common in Japan than other countries, as rebuilding is usually the preferred option.
Japanese real estate firm Goodlife recently set out to change this, with the renovation of a compact apartment in Tokyo. Other recent examples include a minimally furnished flat in Nagoya.
Photography is by Montse Zamorano.
Project credits
Architect: Jorge Almazán Architects
Design team: Jorge Almazán, Javier Celaya, Gaku Inoue, Rumi Okazaki.
Contractor (interior and furniture): Shibata Kenchiku Design Room
Electricity: Uchimura Denki
Kitchen manufacturer: Kitazawa Kitchen

