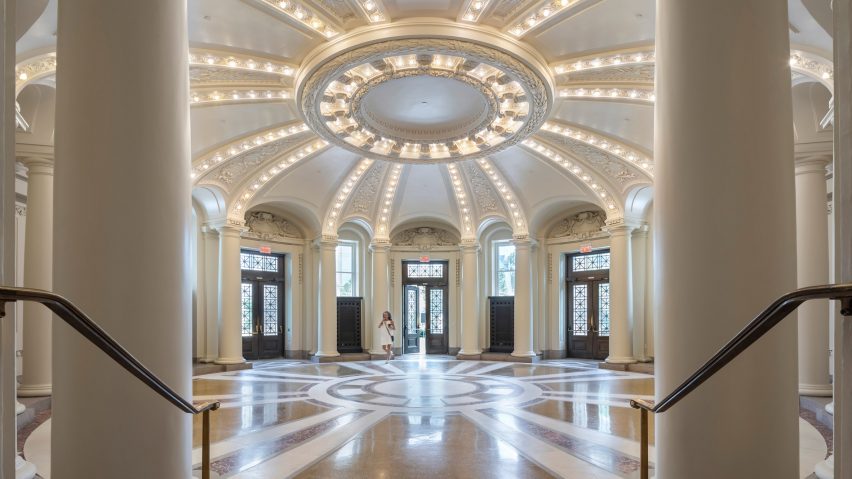A student centre at Yale University has reopened for the first time since 2017, following a restoration project by New York City architect and former dean of the school of architecture Robert A M Stern.
Formerly known as the Yale Commons, the new Schwarzman Student Center reopened on 1 September 2021, in time for the 2021-2022 school year. The project is the outcome of a multi-year renovation project that was supported by a gift to the school from Stephen Schwarzman in 2016.
"The Schwarzman Center is a student union offering spaces for community gatherings and the arts. The center’s facilities build upon three tenets: collaboration, wellness and belonging," according to Yale University, an Ivy League school in New Haven, Connecticut.
Originally opened in 1901, the building's main space is a soaring dining hall known as the Commons, featuring ornate beamed ceilings and chandeliers. Robert A M Stern Architects, also known as RAMSA, described this new space as the "crowning achievement" of the 123,000-square-foot (11,417-square-metre) intervention.
"The 66-foot-high Commons was largely preserved and cleaned of a century's worth of smoke and grime," said Melissa DelVecchio, partner at RAMSA. "The foundation, which had fallen into severe disrepair, was also dug up and lowered 30 inches (76 centimetres) to address the damage."
In addition to restoring and modernising the existing structure, RAMSA expanded the building by adding a three-story extension that runs parallel to the main dining hall.
"The team removed the one-storey underground moat space along Grove Street and built a three-storey addition, which was inspired by the original proposal from Carrère & Hastings that detailed an addition to the building's original construction just a few years after its completion," RAMSA explained.
Both the renovated and new portions of the building were completed to fit within Yale's neoclassical aesthetic. The team made significant improvements to the existing structures, such as adding mechanical heating and cooling, improving accessibility with new ramps and elevators, and updating the lighting design to be more comfortable.
The team also took steps to preserve the existing features that make the 120-year-old building unique. "The RAMSA team paid particular attention to details in order to honor the history and traditions of the Center while carrying it forward into the future," said the architects.
"The remaining marks on the brick after cleaning created a patina representing hundreds of years as an active university," they continued. "All historic roof paneling was maintained and lighting fixtures were restored, as was the decorative painting on the wooden trusses."
In addition to the new spaces for studying, socialising and gathering, the extension offers new dining options for the student body. These include a dining hall with a stage, an underground bar set within an old storage cellar, and a more casual cafeteria with grab-and-go options.
Last year, Yale also unveiled a new student centre made of a rippling glass facade by NYC architects Weiss/Manfreddi.
Other recently completed campus buildings in the US include a pair of Victorian townhouses at the University of Pennsylvania that were renovated by Deborah Berke Partners.
The photography is by Francis Dzikowski, OTTO.
Project credits:
RAMSA lead architects: Graham Wyatt, Melissa DelVecchio, Jennifer Stone

