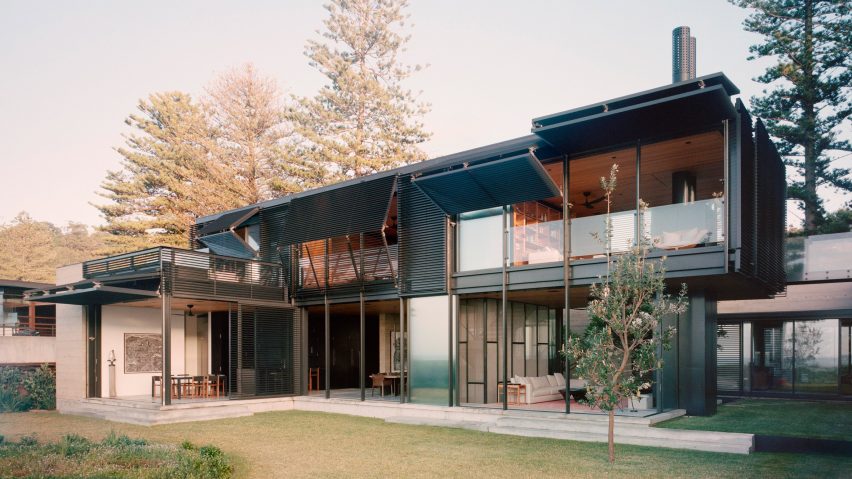
Olson Kundig's Bilgola Beach House responds to the weather with operable shutters
American firm Olson Kundig has lined the upper floor of this residence next to Sydney's Bilgola Beach with louvred shutters that fold upwards to expose the living spaces to fresh air and sea views.
The Bilgola Beach House is the first project completed in Australia by Seattle-based Olson Kundig and was designed for a couple who wanted to be able to host large family gatherings.
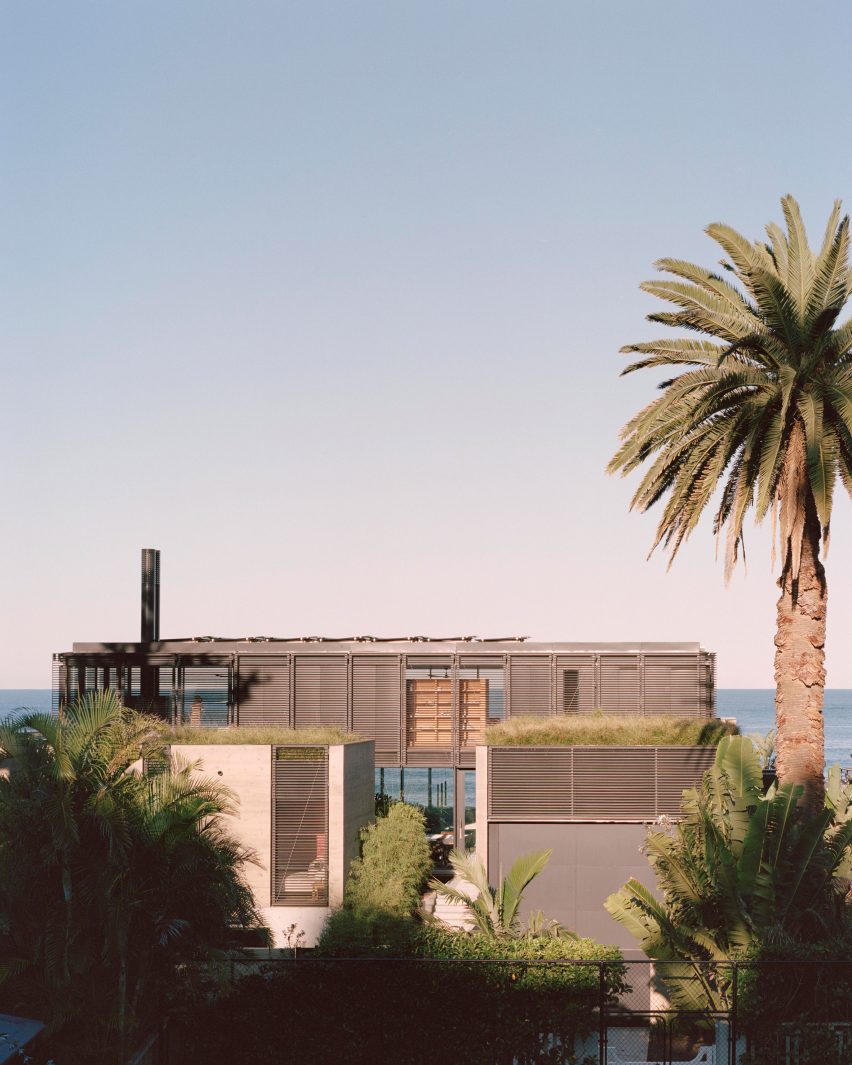
Situated around 35 kilometres north of Sydney's central business district, the 873-square-metre house nestles into sand dunes overlooking the beach and the ocean.
The property features a self-contained penthouse-like wing for the permanent residents that can easily be opened up to the rest of the house when children and grandchildren come to visit.
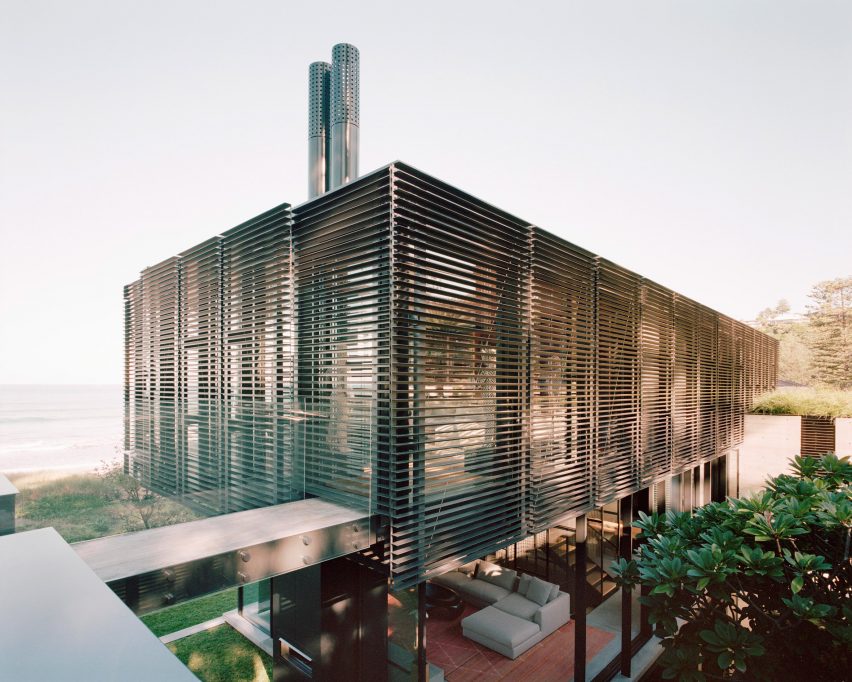
The design responds to its setting on a headland that is exposed to harsh sunlight, high winds and flooding.
The structure is raised above the dunes on concrete piles that allow water to pass underneath, while the retractable window screens allow the house to be sealed off in inclement weather.
"The house attempts to address the varied climatic conditions of Australia in the best way, allowing the owners to open or close it to the beachfront as the weather changes," said architect Tom Kundig.
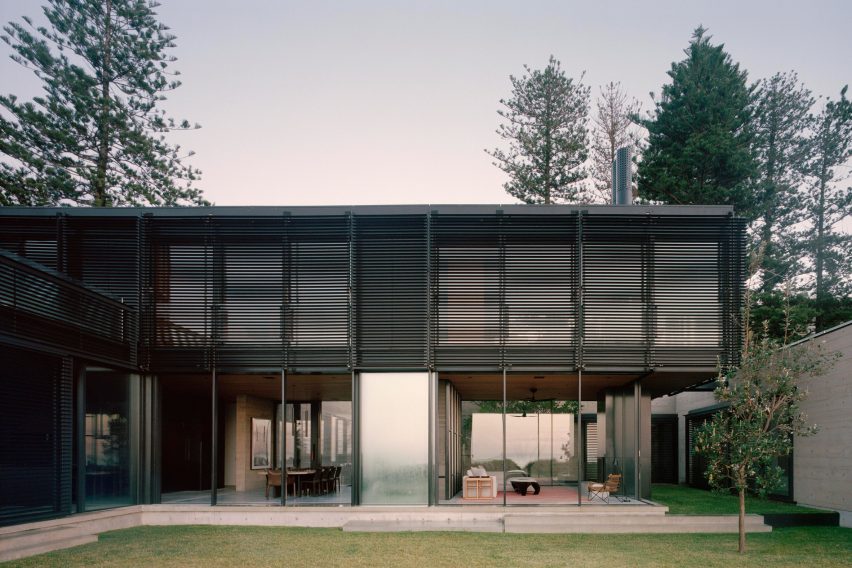
A driveway that passes between palm trees and Norfolk pines leads towards an entrance set into a robust, board-marked concrete perimeter wall.
The entrance gate connects to a staircase leading between the house's main bedroom wing and guest wing. The concrete surfaces of these blocks reference the tone of the local sand and help the building to blend in with its natural setting.
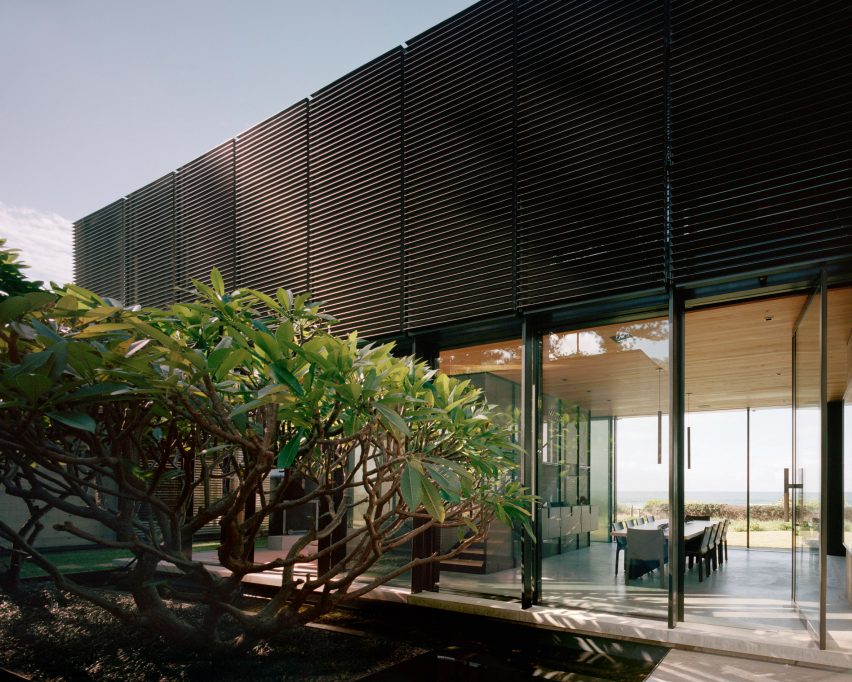
A glazed front door provides a view straight through the building toward the ocean. The entrance leads directly into an open-plan kitchen, dining and living area lined with glazing on three sides.
Sliding doors can be retracted to connect this space with the garden. On the opposite side, sliding glazed panels lining an interior courtyard and pool allow cooling breezes to naturally ventilate the interior.
A separate guest wing on the main level of the house accommodates four bedrooms, along with a children's playroom and a study.
The entirety of the upper level is occupied by the main bedroom suite, which includes a walk-in wardrobe, a reading room, and a bathroom connected to a large balcony.
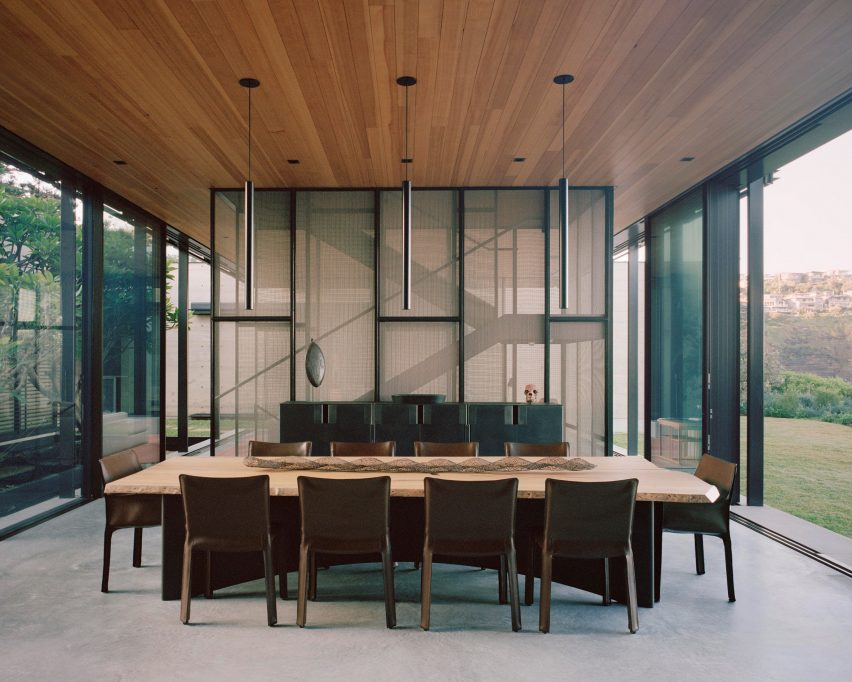
Sliding doors lining the reading room, bedroom and bathroom can be opened to connect these spaces with the outdoors, while a bridge leads from the reading area to a terrace overlooking the beach.
The folding slatted screens that provide solar shading to the glazed elevations can be opened using a patented hinge system developed in-house by engineer Phil Turner.
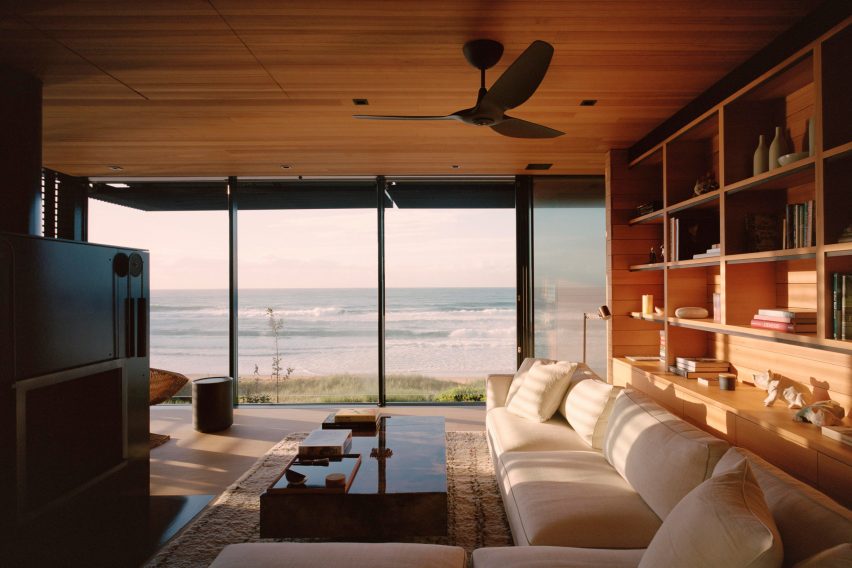
The house's interior features a simple palette of pale timber and dark cabinetry, alongside textural concrete walls and floors. Externally, the concrete and blackened metal is softened by planting, including green roofs and a bamboo garden.
"My hope is that the home will grow and evolve as it responds to all the different environmental and climatic conditions of the site, hopefully blending into the headlands and becoming more integrated with Bilgola Beach over time," Kundig added.
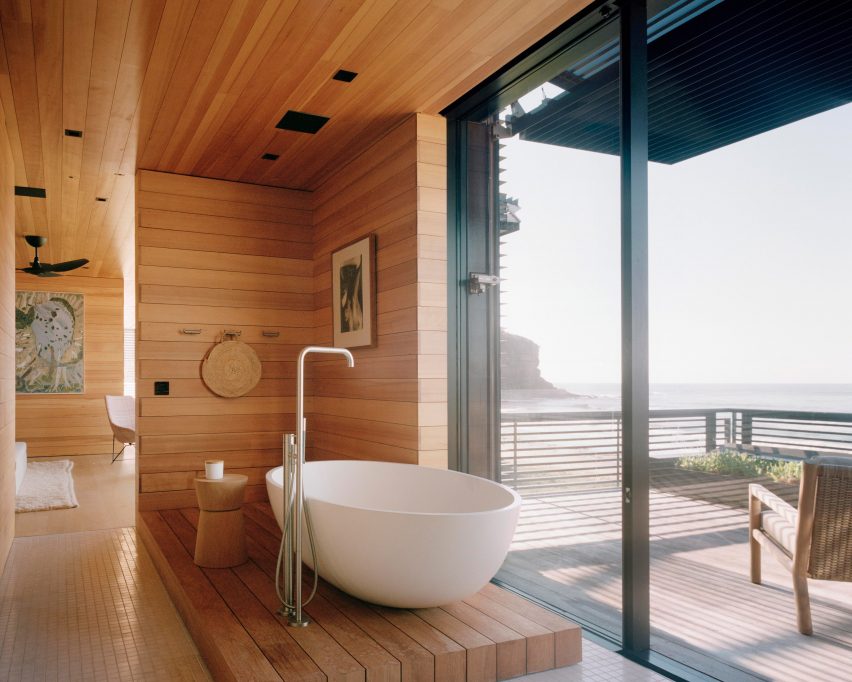
Olson Kundig is led by Tom Kundig, Jim Olson and four other partners, with around 200 staff employed at its office in Seattle's Pioneer Square. The firm is best known for its residential buildings but also works across private and commercial projects of all scales.
The practice recently completed a floating house in Seattle's Portage Bay that references traditional cabins and has also designed a metal-clad innovation centre on the Nike Campus in Oregon.
The photography is by Rory Gardiner.