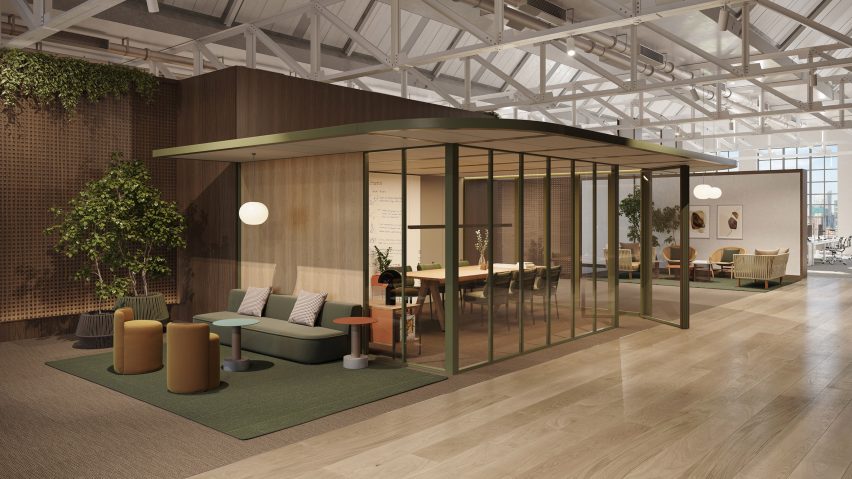Dezeen Showroom: furniture manufacturer Kettal has designed an adaptable and modular office meeting room that can accommodate up to 10 people.
Called Meeting Room, the modular office structure is designed to be inserted into an existing office environment and provides companies with an additional room that can be used as a meeting space.
Meeting Room is available in five different sizes. The smallest size is an intimate space designed for two people, while the size up accommodates two to four people.
Larger sizes are built for four to six people, six to eight people and up to 10 people.
Part of Kettal's Pavilion O collection, the modular room is designed with acoustic panels and an absorption system that is designed to control the space's noise levels despite its open structure.
Meeting Room also has LED lighting, dimmable lights and a PIR sensor, as well as an audiovisual system option for occupants to use.
Fabric, wood, metal and glass were used to create the modular meeting room, while the structure also features an air ventilation system and a faced external wall.
Meeting Room can be filled with a variety of different furniture and resources that colleagues can use for both work and relaxation – from tables and chairs to lighting and screens.
"Your office can be set up in a variety of different configurations," said Kettal.
"The basic structure conforms to the grid layout commonly used in office planning and it has ceiling heights that can adapt to all environments."
Product: Meeting Room
Brand: Kettal
Contact: marc.martin@kettal.es
Dezeen Showroom
Dezeen Showroom offers an affordable space for brands to launch new products and showcase their designers and projects to Dezeen's huge global audience. For more details email showroom@dezeen.com.
Dezeen Showroom is an example of partnership content on Dezeen. Find out more about partnership content here.

