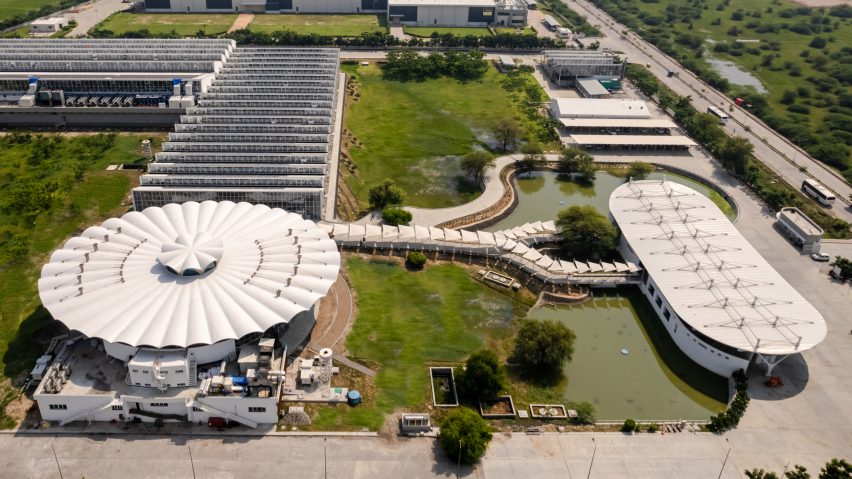Kite-like canopies and geometric roofs shelter the spaces of this factory by Studio Saar, which sits atop a seasonal lake in Sanand, India.
Designed for electronics manufacturer Secure Meters, the project sits above a seasonal lake that can expand from one to three acres during the monsoon season.
Four individual buildings housing an entrance area, utility bay, factory hall and canteen space set in a natural landscape comprise the development. Overall, the design is intended to create a sense of community among workers and allow for future flexibility as the campus grows.
"We were keen to demonstrate to our client how factories can and should be inspiring places to work and bring joy to the people that use them," said Ananya Singhal, Studio Saar co-founder and joint managing director of Secure Meters.
"Through close collaboration with the project team and efficient engineering we have been able to create a series of buildings that are genuinely adaptable to meet the ever-changing needs of the teams to ensure its longevity for future years," he continued.
Access to the site is via a rectilinear entrance pavilion covered by a raised roof, which sits alongside the utility bay on one side of the lake and allows for secure entry.
Walkways sheltered by kite-shaped canopies cross to the opposite side of the lake, where the circular structure of the canteen and recreation hub and the steel-framed manufacturing facility are located.
The design of the buildings contrasts lightweight, functional factory spaces with more robust, concrete-framed communal areas.
Informed by traditional industrial architecture, the manufacturing building features a sawtooth roof, providing light to the working areas below and finished with solar panels.
"The utilitarian buildings have a clear design language," said the practice. "A white colour palette was chosen for the structure and surface finishes, providing a lighter ambience, while grey stone cladding roots the scheme in its surroundings."
The canteen and recreation building, by contrast, is finished in exposed concrete, with arched clerestory windows beneath its roof drawing light into a central, circular atrium.
Windows line this circular building, giving workers views out across the lake and surrounding landscape, and a weathered steel canopy demarcates the entrance.
Studio Saar was founded by Singhal and Jonny Buckland, and has offices in both the UK and India.
The practice currently working on a cultural centre in Rajasthan, which turned to the area's traditional architecture to inform a series of decorative features in modern materials.
Elsewhere in India, Diana Kellogg Architects built an oval-shaped school in the Thar desert.
The photography is by Ankit Jain.

