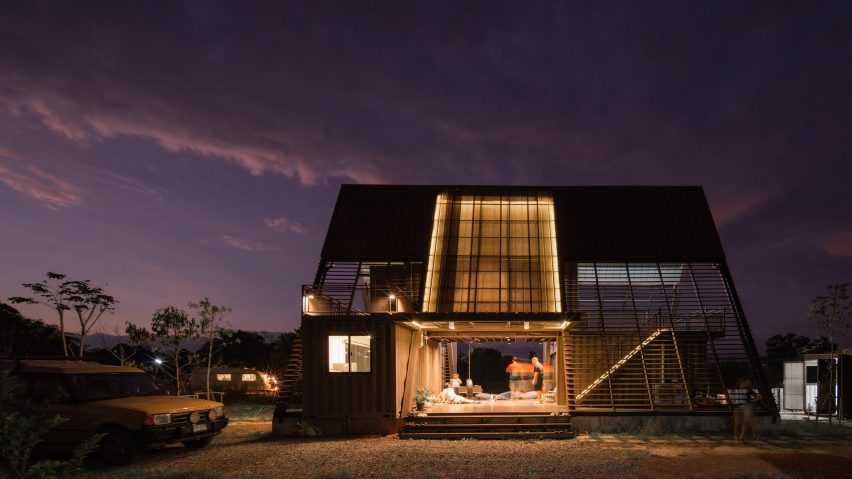A cluster of shipping containers sheltered by a steep metal roof defines a series of indoor and outdoor spaces at this home in Thailand, designed by architecture studio Tung Jai Ork Baab.
The Container Cabin is part of a wider project by the studio called OOST Campville, transforming a former paddy field on a floodplain in Nakhon Nayok into a place to "get away from city life" with rentable accommodation, orchards and playgrounds.
With poor availability of both materials and construction workers in the area, the studio decided to re-use shipping containers to create prefabricated spaces that could then be brought onsite and assembled.
In order to mitigate flooding, a small reservoir was dug out to create a raised area for the Container Cabin, which overlooks this new area of water atop a long, thin concrete base, split into two around a central communal space.
"The key idea was to create an outdoor getaway destination, with a connection between the outdoor and indoor space used to create the spatial configuration of the house," explained the practice.
To the west, a stack of containers contains the living spaces and bedrooms of the home, while to the east a single container housing an additional bedroom overlooks a swimming pool surrounded by decking that overlooks the reservoir.
Due to high heat transfer through the containers' metal walls, the living spaces are sheltered by an oversized A-frame roof, which creates a series of "in-between" terraces and balconies around and atop the cabins.
In the centre of the main living area, the stacking of cabins creates a void below, where raised wooden decking has been used to create a shaded terrace signalled by a horizontal metal canopy protruding from the roof.
"Part of the A-frame roof is the steel plate louvres, that can protect from rain and sunlight but still let the wind flow through the whole house," said the studio.
Inside, containers have been merged along both their short and long edges to create a varied of wider and longer spaces, with areas of their walls replaced by full-height windows and sliding doors.
Original container doors and some of the cut-away wall sections have been repurposed as shutters, providing further shading or privacy to the interiors.
The metal surface of the containers has been left uncovered, painted white internally and grey externally to match the A-frame roof structure.
Other homes created using shipping containers include a portable home in Poland by Wiercinski Studio, and a home on the outskirts of Stockholm created using eight stacked, elevated containers by Swedish architect Måns Tham.

