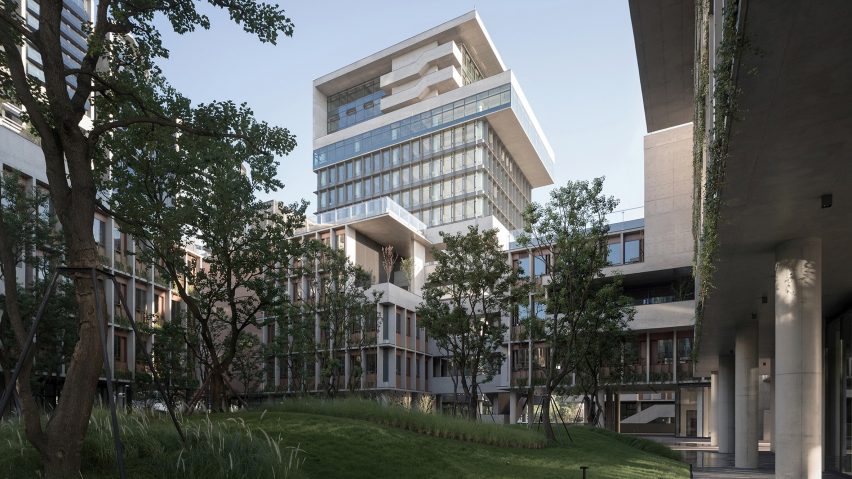
Vector Architects uses elevated walkways and terraces to connect office development in China
Chinese studio Vector Architects has completed a concrete office complex in Chengdu, Sichuan province, raised on large pilotis and connected by a network of elevated walkways crossing large courtyards.
Comprised of 11 standalone office buildings, the Luxelakes Floating Headquarters forms part of the Luxelakes Eco-City Development – a new town combining residential, business and leisure spaces.
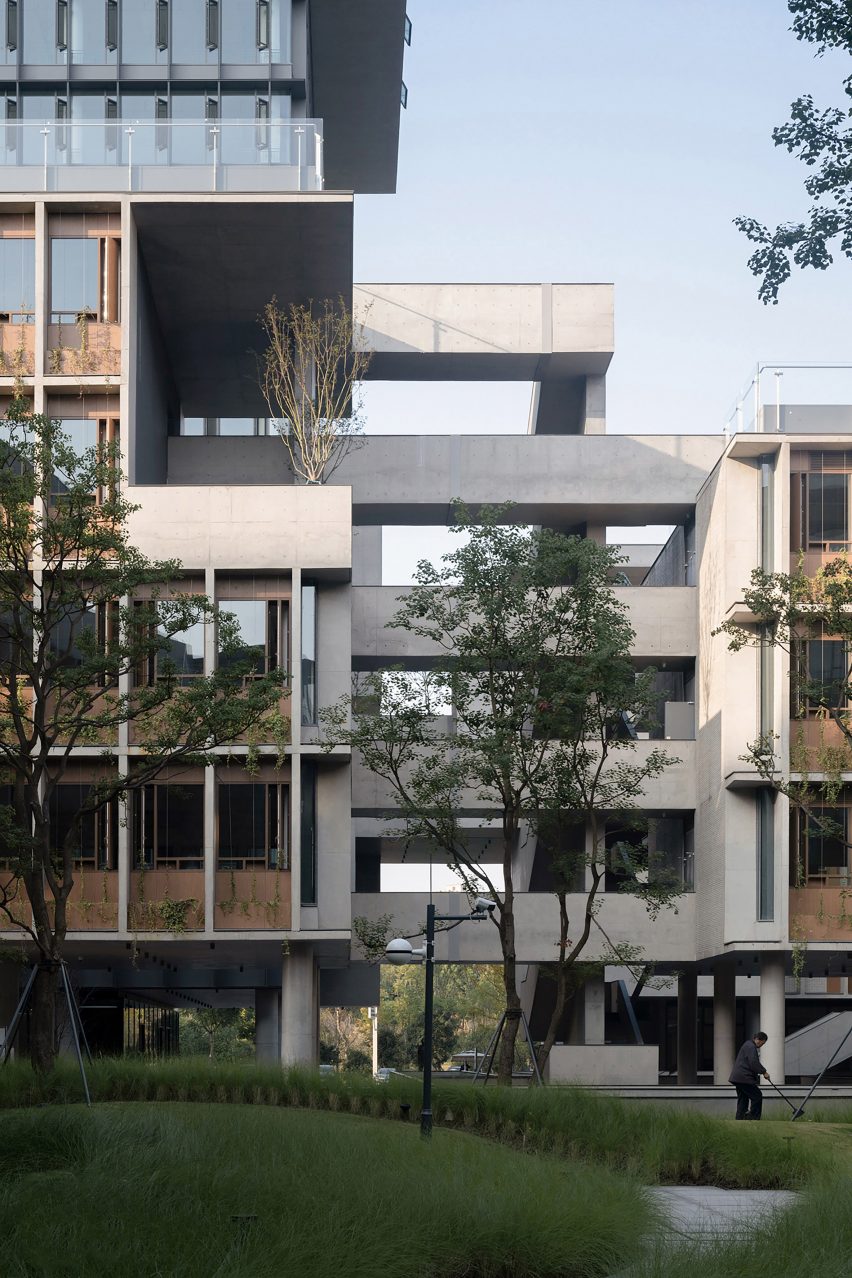
Looking to integrate the business area into the adjacent residential spaces, Beijing-based Vector Architects has combined open courtyards with raised podium levels and "green pockets". These create natural spaces for residents and workers to meet and dwell.
"We can all agree that the most beautiful moments and events taking place in an urban neighbourhood are when people meet and mingle in public spaces," said the studio.
"In this project we wanted to construct and environment able to enhance this most charming aspect of a contemporary city...a space where tenants and residents can be stimulated to unlock new lifestyle possibilities," it continued.
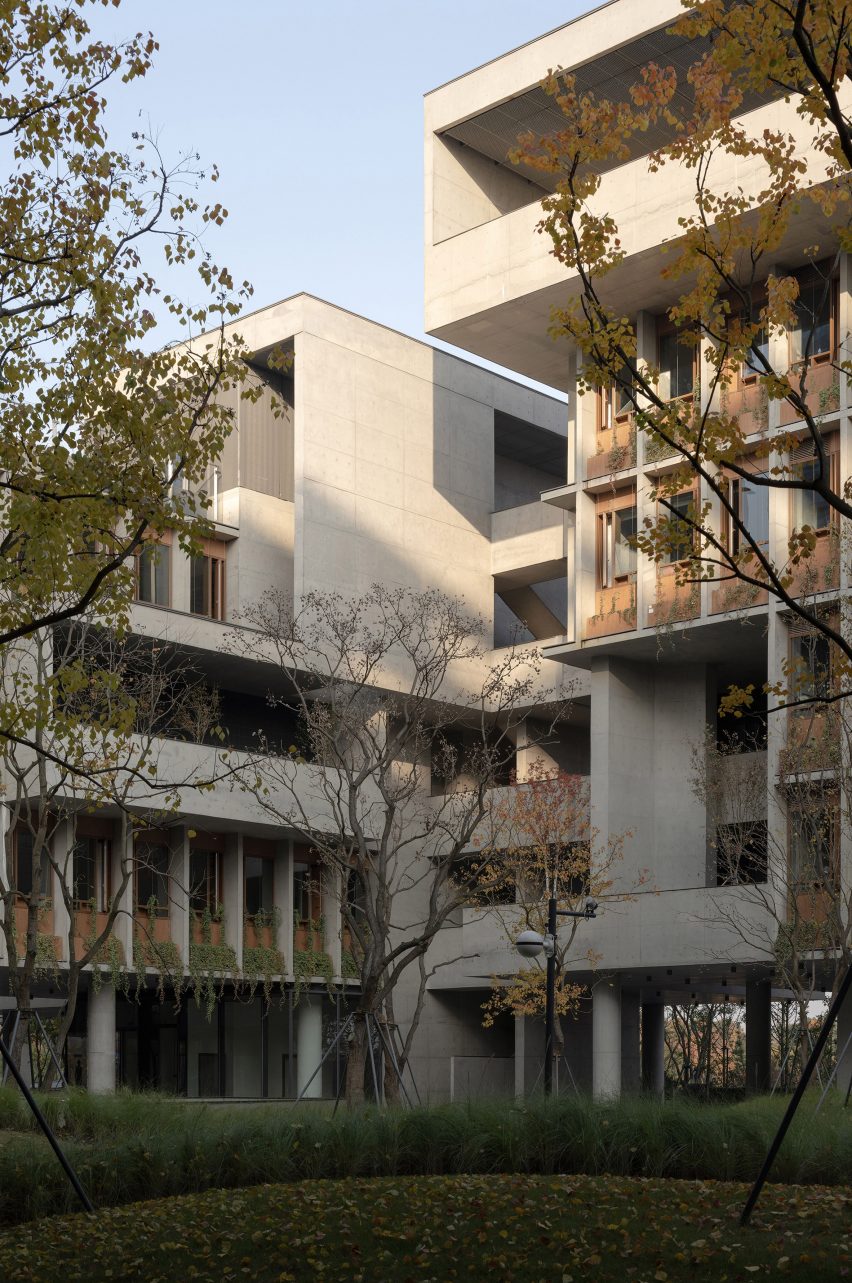
Three contrasting courtyards - named Vertical, Tree and Water - organise the complex, the nature of each informing slightly different finishes and cladding for the concrete office blocks that surround it.
To the north, the Vertical Courtyard closest to the city features aluminium cladding and concrete blockwork to give an "industrial quality". It overlooks the planted Tree Courtyard, where wooden cladding elements contribute to a natural-feeling environment.
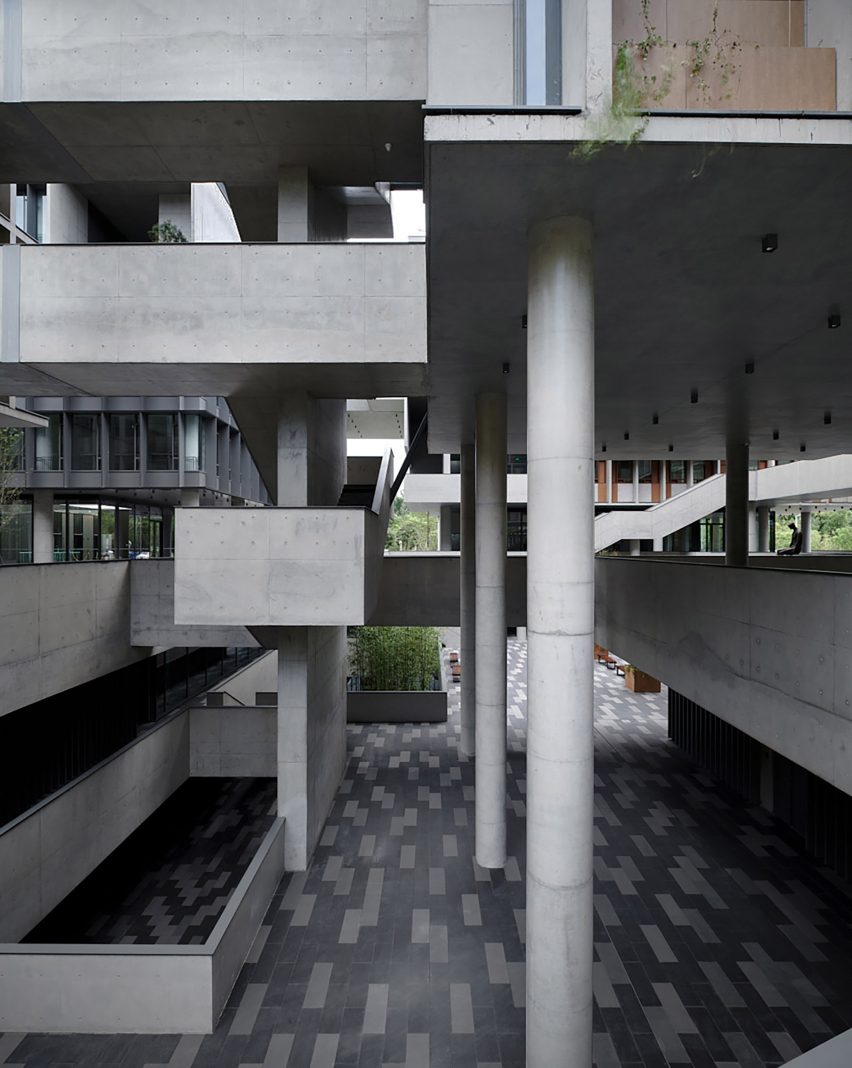
To the south, the Water Courtyard is surrounded by buildings finished with glass bricks, to reflect the pools of water in the courtyard and create a "tranquil and serene" environment.
Each of the office buildings is elevated on concrete pilotis to allow these courtyards to flow beneath them, creating a variety of both enclosed and open outdoor spaces.
A contrasting, curved glass building stands in the centre of the complex, connected to an adjacent block by a series of bridges on each floor.
External fire stairs are placed between office buildings, freeing up interior floor space but also creating shared spaces between them. The stairways incorporate smaller outdoor terraces and areas of vertical planting that lead up to rooftop terraces.
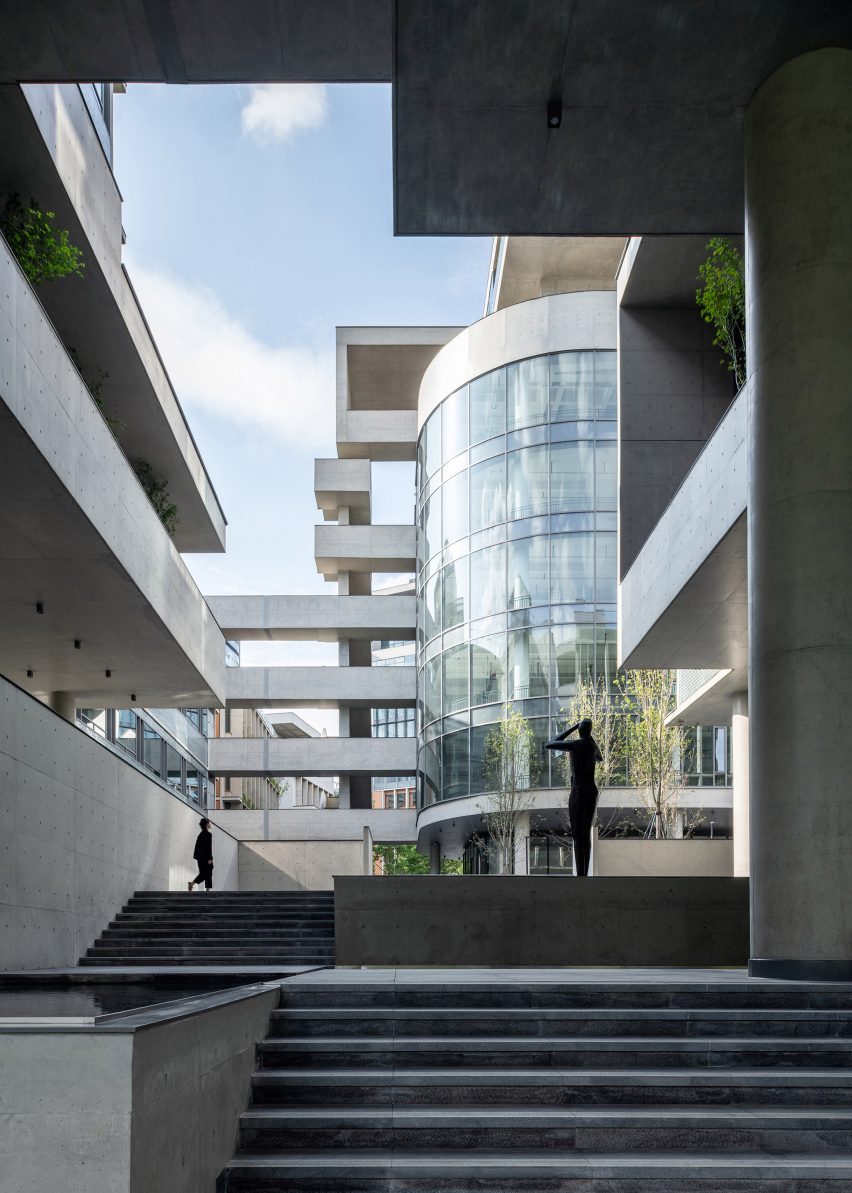
"These interconnected green clusters climb from the subterranean gardens and courtyards upwards, meandering along the sidewalls all the way up to the rooftop of each office building," said the studio.
"Rather than treating them as leftover spaces, the areas surrounding the fire safety stairs feature interconnected pockets of green space," it continued.
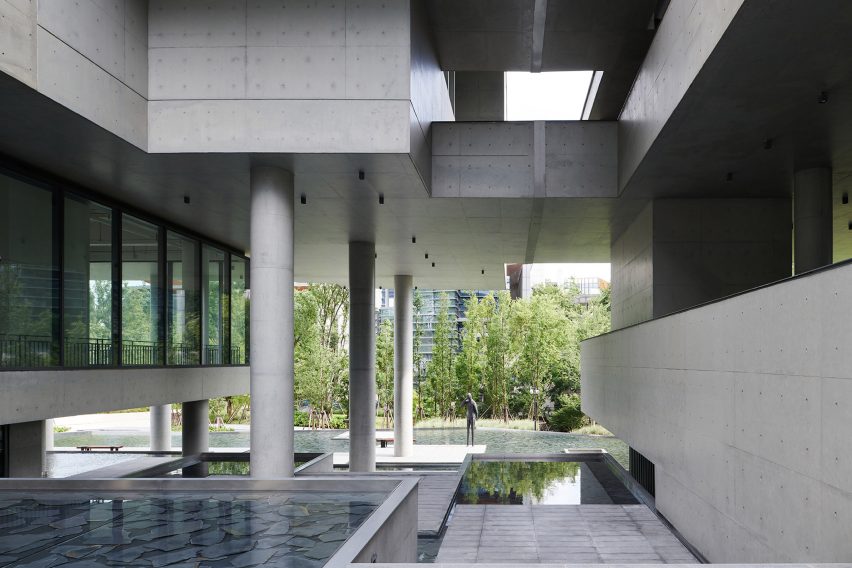
Vector Architects used a similar strategy of external walkways and courtyards in its recent design for the Pingshan Art Museum in Shenzhen, which creates opportunities for art to be displayed both indoors and outdoors.
Elsewhere in Chengdu, Snøhetta added a curving facade of black steel and glass to a factory for electric car brand Polestar.
The photography is by Chen Hao unless stated otherwise.
Dezeen is on WeChat!
Click here to read the Chinese version of this article on Dezeen's official WeChat account, where we publish daily architecture and design news and projects in Simplified Chinese.