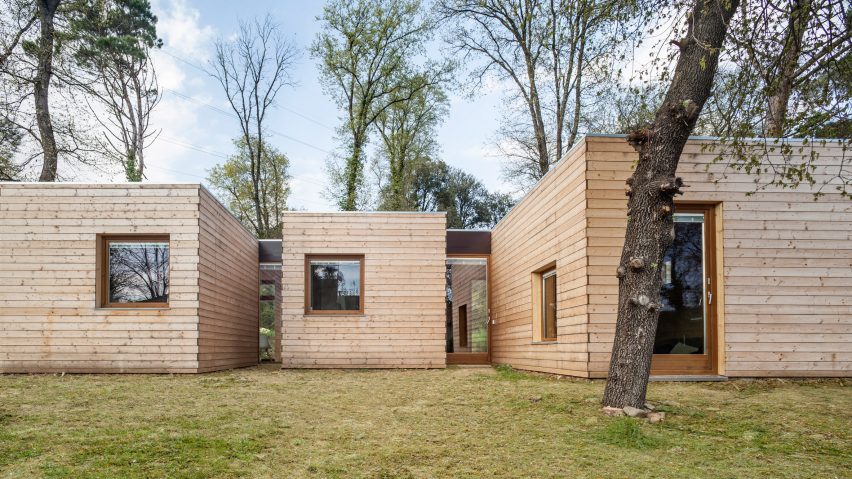As the cost of gas and electricity soars globally, we take a look at 10 highly-insulated Passivhaus homes that are designed to minimise energy consumption.
Passivhaus is an internationally recognised energy-performance standard that originated in Germany in the 1990s. It certifies low-energy buildings with high levels of insulation and airtightness.
Buildings of this kind often make use of triple glazing, solar heat gain and energy recovery ventilation systems. This means they can maintain an almost constant temperature, requiring little energy for heating and avoiding high energy bills.
In 2019, London studio Mikhail Riches and architect Cathy Hawley won the Stirling Prize for a social housing scheme in Norwich that helps tackle fuel poverty by meeting Passivhaus standards. At the time, sustainable architecture studio Architype said the win "puts Passivhaus in the spotlight – exactly where it needs to stay".
Read on for 10 examples of Passivhaus homes:
Devon Passivhaus, UK, by McLean Quinlan
A linear red-brick wall distinguishes this low-rise Passivhaus home, which was designed by McLean Quinlan within a sloped walled garden in Devon.
It features substantial amounts of insulation and triple-glazing, as well as air source heat pumps, a heat recovery system, solar panels and battery storage that provide over 100 per cent of the required energy for the home.
Find out more about Devon Passivhaus ›
Saltbox Passive House, Canada, by L'Abri
The vernacular architecture of Quebec informed the appearance of the Saltbox Passive House, which is the third house in the Canadian city to obtain Passivhaus certification.
It was designed by L'Abri to align with the standards of PHIUS, which is the largest Passivhaus certification system in North America. The studio also made use of wood siding and cellulose insulation to help lower the building's embodied carbon.
Find out more about Saltbox Passive House ›
Architect Chris Price staggered a series of stained cedar-clad volumes down a slope in a Utah forest to create this Passivhaus residence for his own family.
The dwelling, aptly named TreeHaus, has a highly efficient envelope to ensure it stays warm during cold winter months when snowfall is frequent. Surrounding bedrock also helps to maintain warmth.
Find out more about TreeHaus ›
Casa GG, Spain, by Alventosa Morell Arquitectes
Casa GG is a prefabricated Passivhaus home near Barcelona that is covered in recycled spruce wood sourced from the surrounding landscape. It was built in just four months.
The home is divided into six modules, which Alventosa Morell Arquitectes aligned with the sun path to maximise solar heat gain. Its low-energy envelope means that it can be heated using a single radiator in colder seasons.
PH01:BRK, USA, by Robert Arlt and Charles MacBride
This low-energy dwelling in South Dakota was created by architects Robert Arlt and Charles MacBride with a group of local architecture students to draw attention to the possibilities of sustainable construction.
According to the team, the PH01:BRK house is the first in the area to produce more energy than it consumes thanks to its energy-saving envelope and technologies including photovoltaic panels and a ventilation system that heats fresh air with the stale air leaving the house.
Find out more about PH01:BRK ›
Day House, UK, by Paul Archer Design
This zinc-clad mews house was designed by Paul Archer Design to replace a poorly insulated and leaky 1970s house in London.
The four-storey building, which looks like a two-storey home from the front, is super-insulated and complete with a heat recovery ventilation system that retains warmth to ensure it performs to Passivhaus standards.
Find out more about Day House ›
Old Water Tower, UK, by Gresford Architects
Located on the outskirts of a village in Berkshire, the barn-like Old Water Tower is a self-sufficient home designed and owned by Gresford Architects' founder Tom Gresford.
Among its features are triple-glazed windows and external blinds that automatically close on the east, south and west elevations in hot weather to prevent overheating. The studio said its Passivhaus energy performance means it "costs virtually nothing to run".
Find out more about Old Water Tower ›
Casa LLP, Spain, by Alventosa Morell Arquitectes
Another Passivhaus project by Alventosa Morell Arquitectes is this cantilevered residence that overlooks a mountain range near Barcelona.
Passive solar gain and highly insulated walls help keep the home warm and contribute to the building's low energy consumption. Its space heating requirement is 9 kilowatt-hours per square metre – exceeding the level required to receive Passivhaus certification from the UK's Passive House Organisation.
Find out more about Casa LLP ›
Forest Lodge, UK, by Pad Studio
This low-energy prefabricated home in the New Forest was designed by Pad Studio to meet stringent planning regulations in the area, which aim to prevent damage to the site.
It performs to Passivhaus standards but is also largely self-sufficient, making use of rooftop solar panels, an air-source heat pump and on-site sewage treatment facilities.
Find out more about Forest Lodge ›
New York Street Passive House, USA, by Studio 804
Students in a design-and-build programme at the University of Kansas designed this house to offer "an example of the way housing can be done more responsibly in the future".
The rectangular building is orientated to make use of passive solar gain and lined with insulation that performs nearly three times the minimum required by city code. It also makes use of eco-friendly materials and technologies including photovoltaic panels and an energy-recovery ventilator.
Find out more about New York Street Passive House ›

