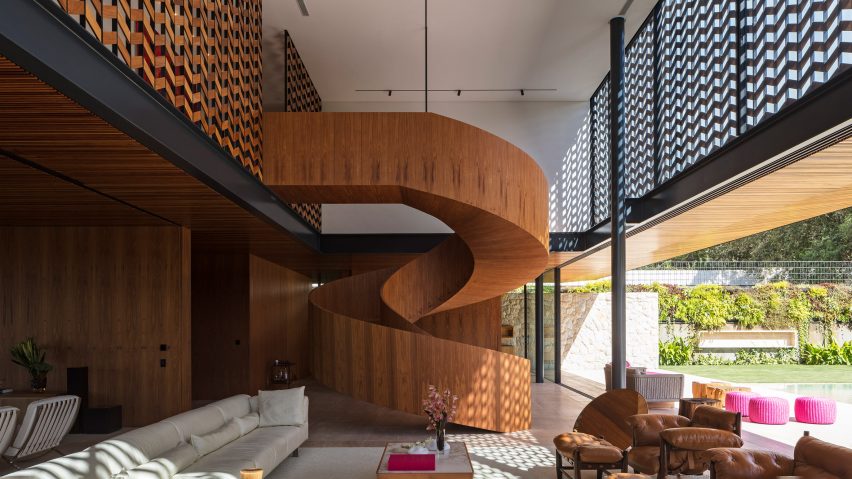A screen made up of chevron-patterned wooden planks shrouds the exterior of this residence with a spiral staircase in Curitiba, by local firm Marcos Bertoldi Arquitetos.
Casa Thomé Beira da Silva is located in the south of Brazil, near the capital of Paraná. It was designed by Marcos Bertoldi Arquitetos, a Brazilian firm with offices in Curitiba and São Paulo.
A black steel frame makes up the structure of the house, and is complemented by the rich wooden palette, along with stone walls on either side of the house that frame the living spaces.
One of the architects' main goals was to create a flexible living room arrangement that would transition effortlessly between the interior and exterior living spaces.
"The client fancied a house that stretched out into the gardens, where the boundaries between interior and exterior were not defined, having its leisure and living spaces on the same level as the external areas," said Marcos Bertoldi Arquitetos.
From the street, the home is fronted by a wooden wall that conceals the entrance door and forms a meandering walkway to the main entrance to the house. Near the door, a shallow pool is lit with a dramatic skylight, helping mark the entrance.
Visitors are led from the entrance down a wood-panelled hallway into the home's expansive living room, which is anchored by a helical wooden staircase that leads to the bedrooms.
The architects designed several seating areas here, including a formal dining setting, reception room, and a more casual family room. These spaces can be combined with one another, or closed-off, with concealed full-height sliding doors that match the finish of the wooden walls, making them practically invisible.
"The house is organised from the street to the back portion of the lot as a large continuous plan, going through its internal areas without a single step," said the architects.
The living room itself enjoys a double-height ceiling, as the upper floor only occupies part of the building's footprint.
The glass walls that wrap the home also run the full height of the structure, ensuring that the living spaces are top-lit all year round.
The top floor of the house is shrouded by a system of suspended wooden planks, which covers the exterior and is also used inside as a decorative element.
The architects said that this element is a reinvention of hand-carved lattices, here inspired by a tight weave of Japanese basketry presented by the client.
"The prism of the glassed upper floor is surrounded by a hollowed wood skin, which sometimes moves forward and breaks apart from the glass panels, forming private terraces as in the children's rooms," said Marcos Bertoldi Arquitetos.
Three bedrooms, each with an ensuite and terrace, are organised along the mezzanine corridor that overlooks the living room. All of these face east, towards the street.
At the end of the hallway is the main bedroom, which is the only bedroom to face west, overlooking a swimming pool and a natural forest beyond.
"The main block of the house, made of glass and wood, is enlivened by the light and shadow activity and floats on two side walls covered internally and externally in Moledo stone, which counterpoint the lightness of the upper box and anchor the work to the ground," said Marcos Bertoldi Arquitetos.
Other projects in and around Curitiba include a tight flat that was renovated by Leandro Garcia to be able to accommodate guests in a limited space, and a renovation to a school by Studio Dlux that includes a bright and colourful playground.
The photography is by Leonardo Finotti.
Project credits:
Architecture: Marcos Bertoldi Arquitetos
Lighting: Marcos Bertoldi Arquitetos
Builder: Greenwood
Structural engineering: Projen Engenheiros Associados
Structural execution: Pirih Engenharia
Electrical engineering: Eduardo Ribeiro
Hydraulic engineering: Eduardo Ribeiro
Air conditioning: Focus
Heating: Vmartins

