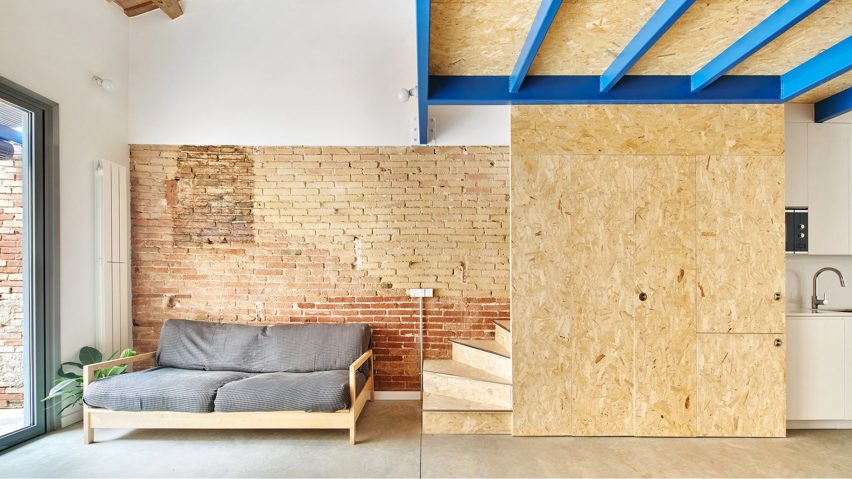
Vallribera Arquitectes adds bright-blue mezzanine to renovated Spanish house
A blue-painted steel mezzanine provides space for additional bedrooms beneath the original timber roof of this narrow terraced house in Vallès, Spain, which was modernised by Vallribera Arquitectes.
The Barcelona-based studio led by Llorenç Vallribera and Aleix Gil worked on the project for a couple who were unable to find a property with outdoor space in the city centre.
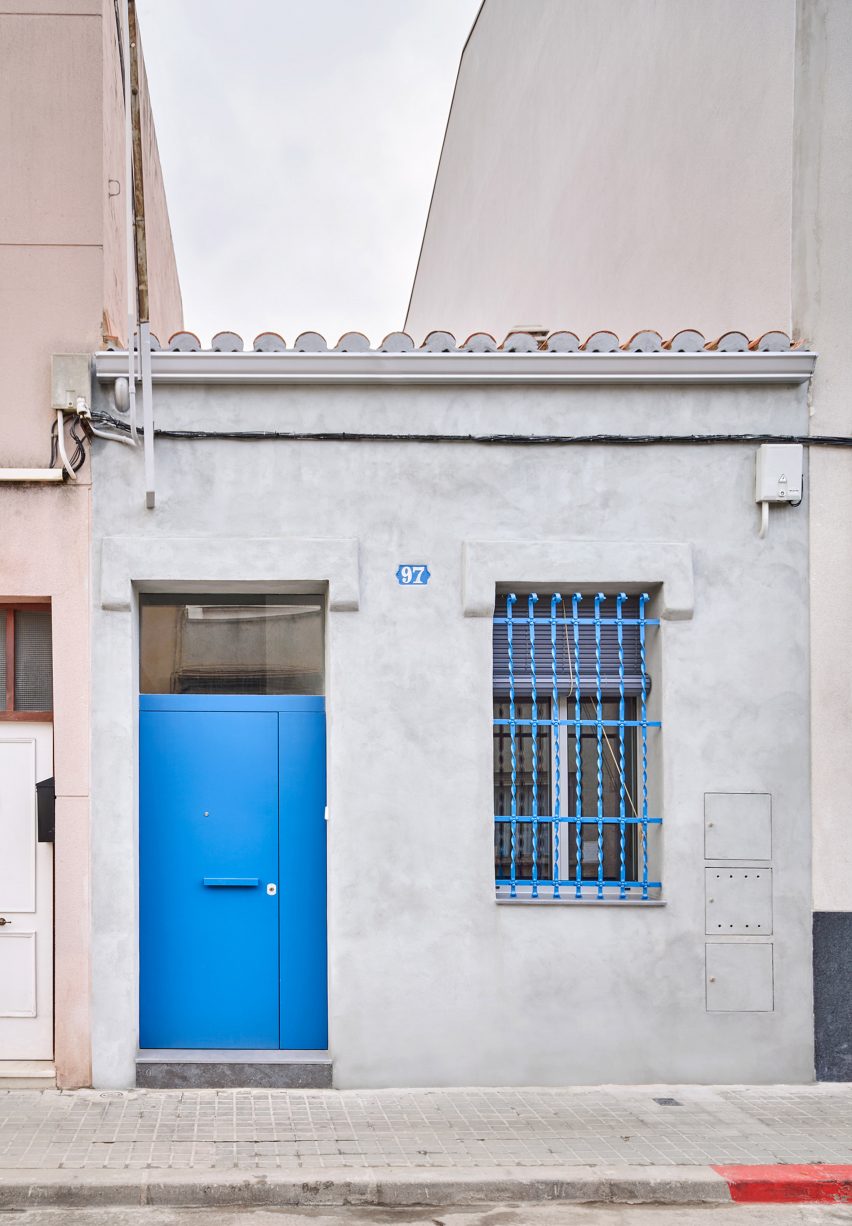
In Vallès, the clients purchased a simple, single-storey terraced house that needed extensive renovations but offered the indoor and outdoor spaces required.The existing building consisted of a pair of facades and a pitched roof slotted in between two taller structures. The remaining space between the party walls forms an open yard.
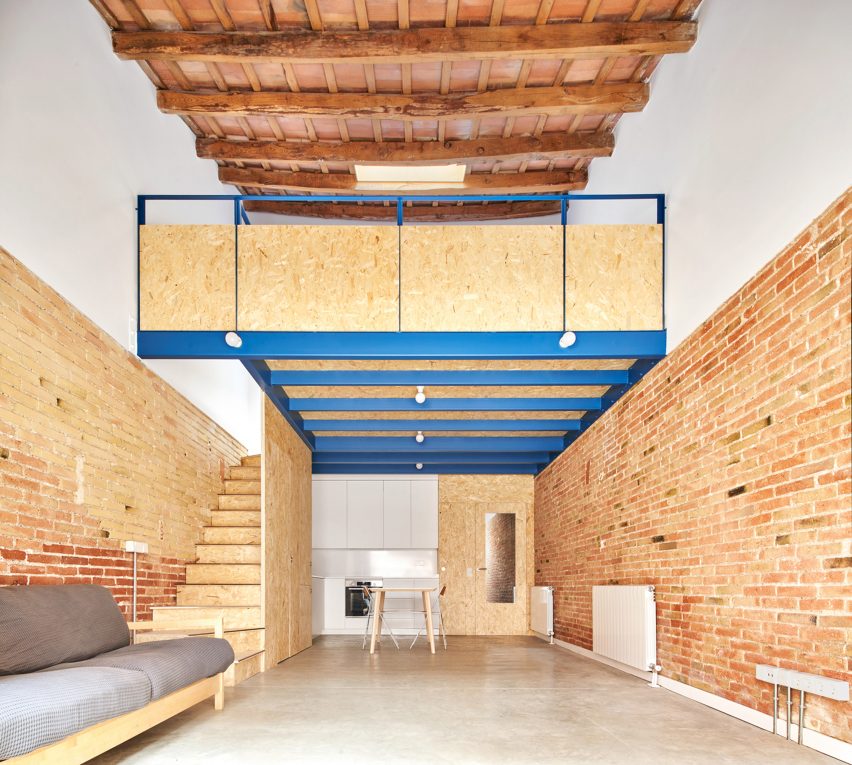
Working to a tight budget, the architects sought to improve the house's thermal performance and to increase the floor area to meet the clients' requirements.
It was decided early in the project that the existing building envelope should be preserved, meaning the only way to provide more space was to create a mezzanine level beneath the roof's ridge.
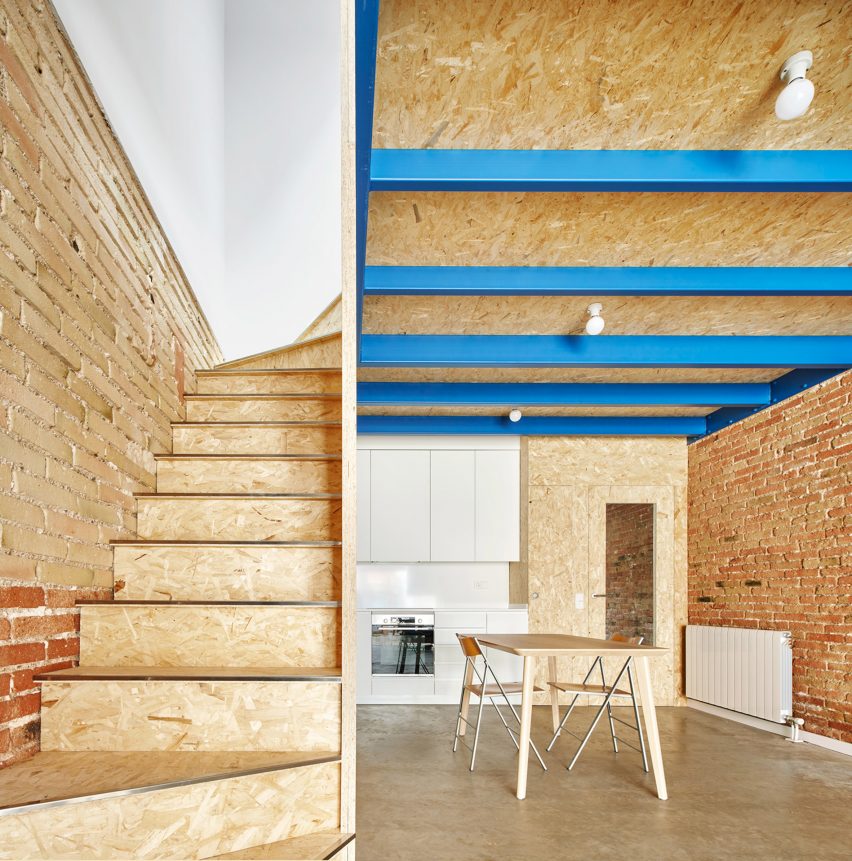
The mezzanine increases the house's gross floor area to 90 square metres, providing space for the children's bedrooms, as well as their bathroom and a small study.
The parents' bedroom and a second bathroom are located at the front of the house on the ground floor, with the rest of the space on this level used as an open-plan living area.
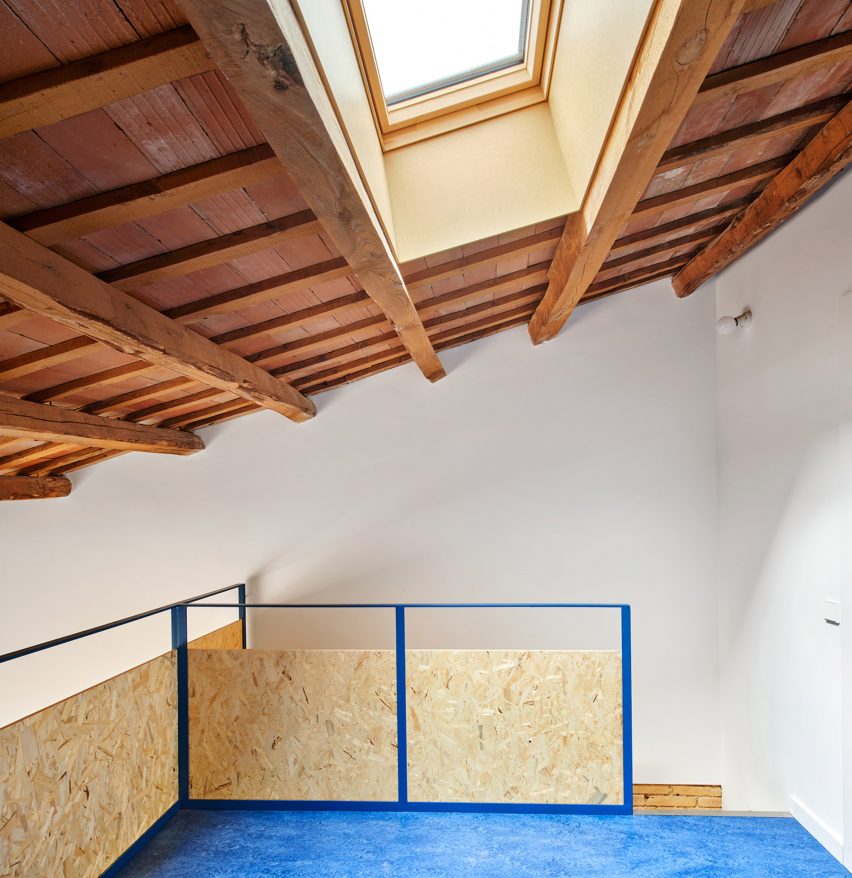
Glass doors at the far end of the living space allow daylight to reach the interior and connect this space with the garden. A small shed at the opposite side of the yard contains the laundry facilities.
Reducing the property's energy consumption and carbon emissions was a key aspect of the brief, which was addressed in part by insulating the building more thoroughly.
"The envelope is improved to provide the thermal performance of a contemporary home," said the architects, explaining that insulation was added to the roof, facades and the new concrete floor.
"The party walls are also insulated in the bedrooms," they added, "but are left exposed across the rest of the ground floor to avoid problems with moisture."
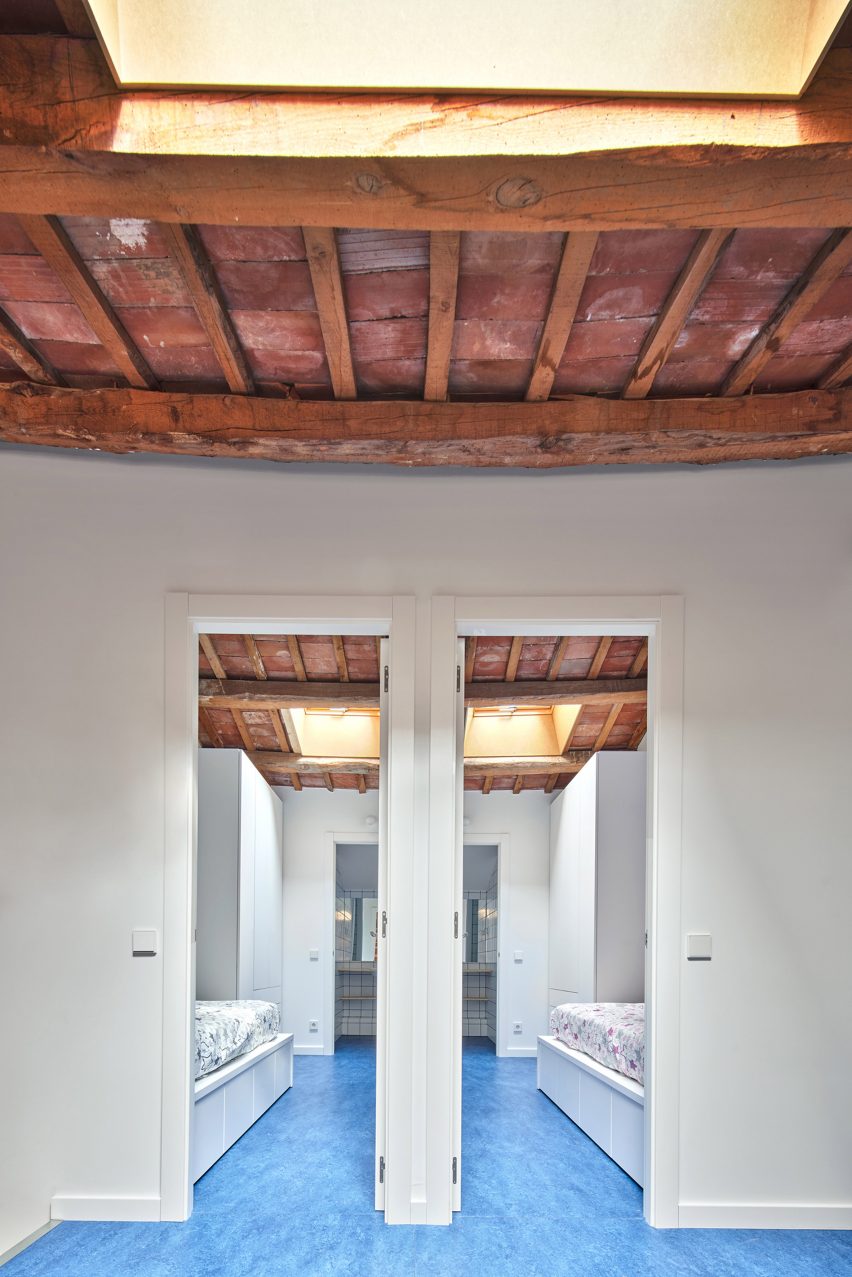
The architects used a simple material palette throughout the project that highlights the new interventions and their methods of construction.
Original features including the timber roof and the brick party walls on either side of the living space are left exposed to retain a sense of the building's heritage.

The characterful existing features contrast with the smooth polished-concrete floor on the ground level, and the blue linoleum used on the upper floor.
The steel structure supporting the mezzanine is painted a bright shade of blue that transforms it into a dominant feature within the interior.
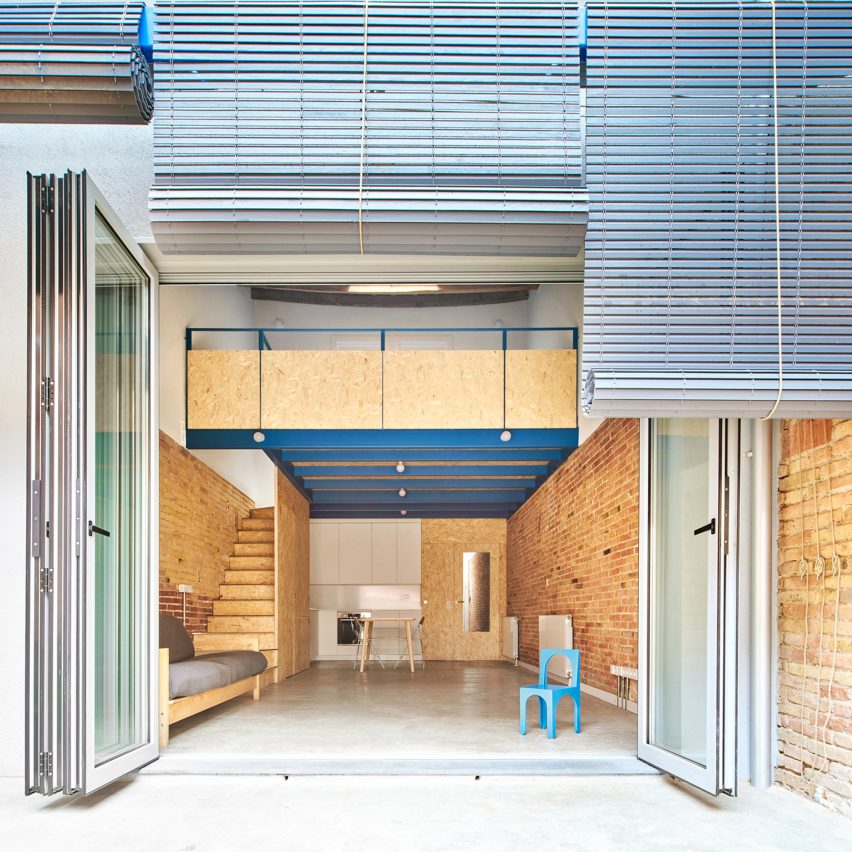
Chunky chipboard used for the walls, ceilings, staircase and furniture introduces texture and creates a unifying element throughout the spaces.
The house's facades are treated with lime mortar and the various openings are shaded by roller blinds that also extend out from the rear elevation to create a sheltered porch.
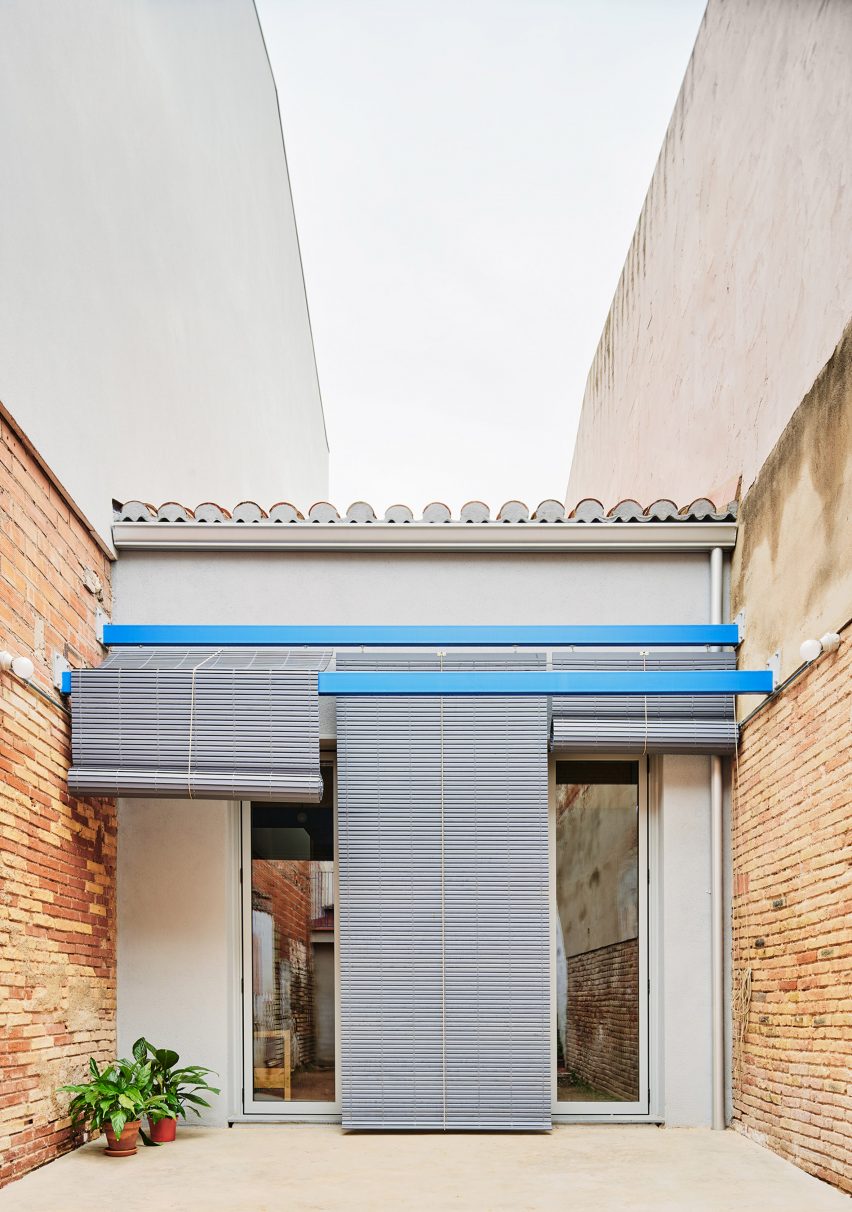
Elsewhere in Spain, Nua Arquitectures renovated an old home in the centre of Tarragona and reinforced its worn structure with pastel-coloured steel. In Cruïlles, Majoral Tissino Architects renovated a home with a studio and secluded terrace.
The photography is by José Hevia.