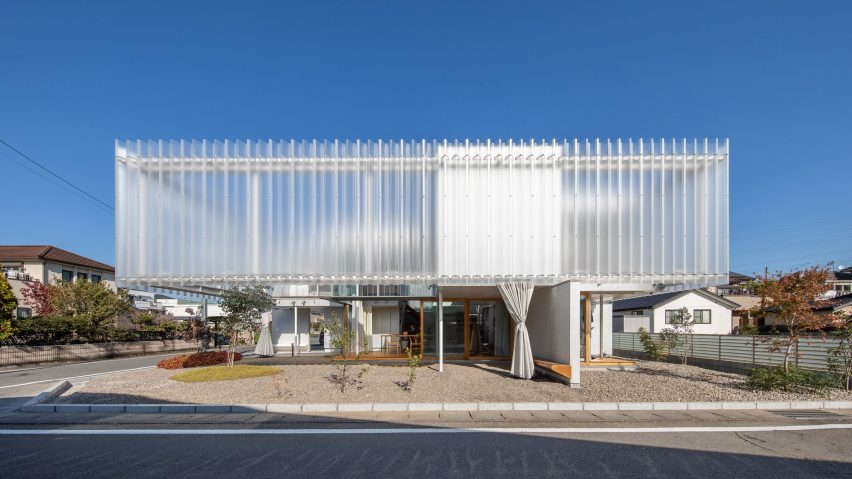
Polycarbonate screens conceal bedrooms of House in Yanakacho by KACH
Translucent polycarbonate panels wrap around the upper floor of this house in Yanakacho, Japan, hiding the private areas from view while allowing daylight to enter.
Appropriately named the House in Yanakacho, the dwelling was designed by Tokyo architecture studio KACH for a corner plot in a suburban residential area that is flanked by roads and other homes.
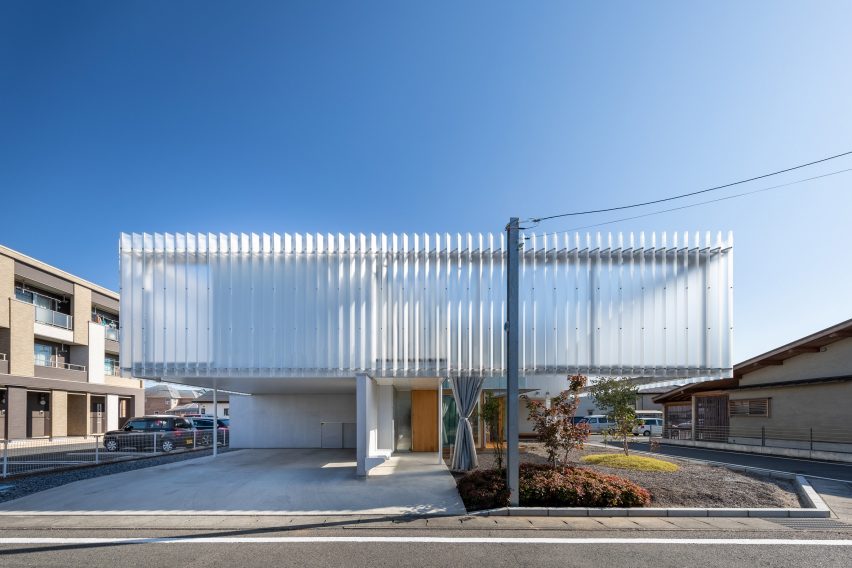
The studio, which is headed by architects Taiga Kasai and Chong Aehyang, positioned the home's living areas towards the centre of the site. Its perimeter accommodates a gravel garden and a sheltered carport.
The ground-floor living spaces are enclosed by glazed walls and sliding doors that can be retracted to provide access to the garden and the streetscape.
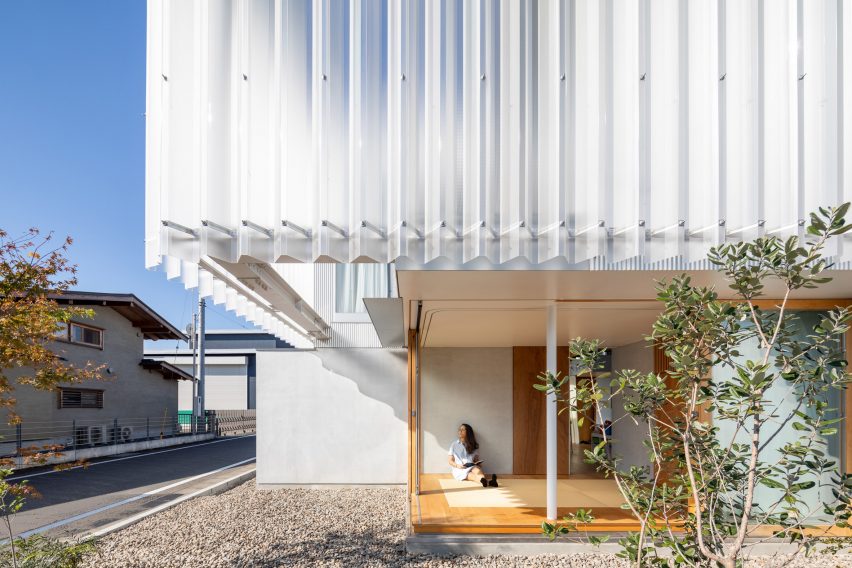
"By gently connecting the surrounding environment to the deepest core of the house, we want to create an open and lively home where the residents' life becomes a part of the town, and the town becomes their garden," the studio explained.
Rooms requiring more privacy are accommodated on the upper floor, where the polycarbonate sheath wraps around the entire building.
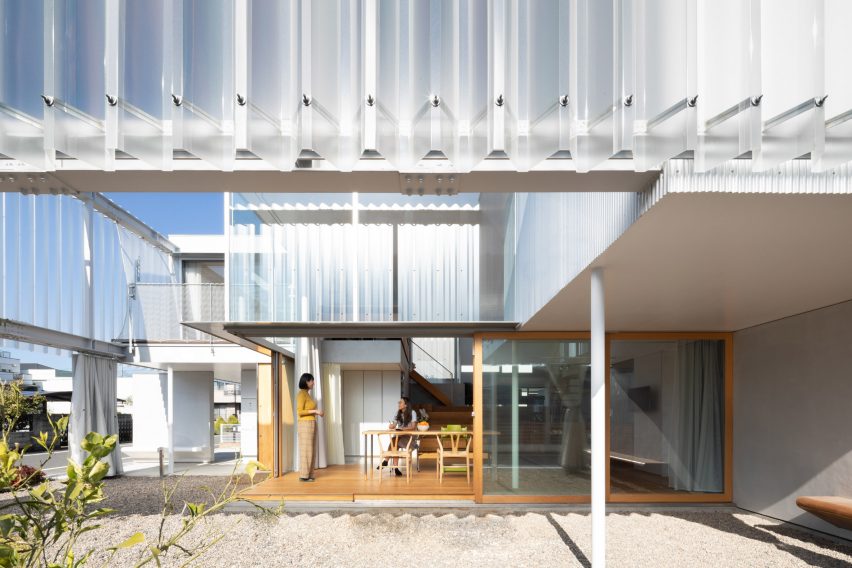
Supported by a steel frame that extends out beyond the facades, the ridged plastic screen allows daylight to reach the decked terraces and living spaces while preventing overlooking.
"The floating enclosure creates separation, but since it floats, the house itself is still connected to the surrounding environment," KACH added.
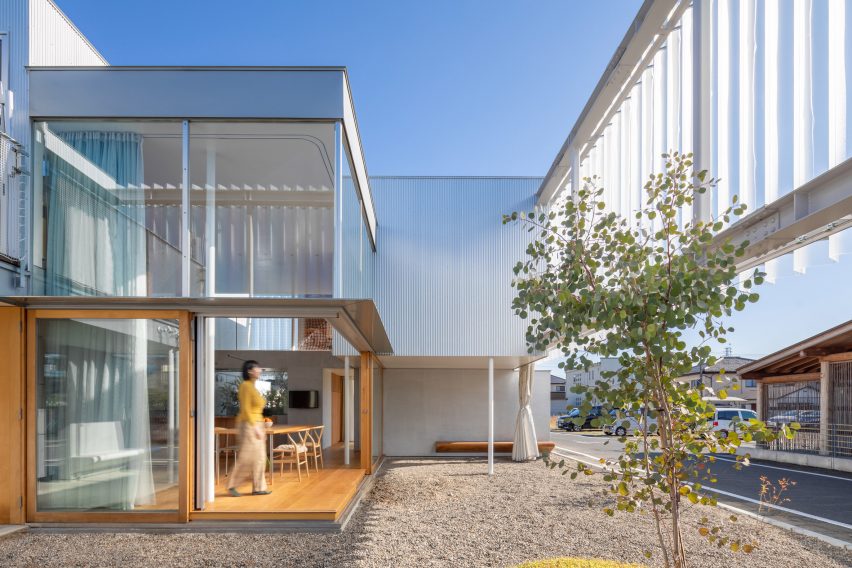
"Inside the enclosure, residents remain hidden from the outside when they climb up, but they can choose to come down and present themselves within the area that continues to the outside," the studio continued.
The house's entrance leads directly into a double-height dining area and kitchen lined with sliding glass doors. A corner of this space can be opened up to connect with the outdoors.
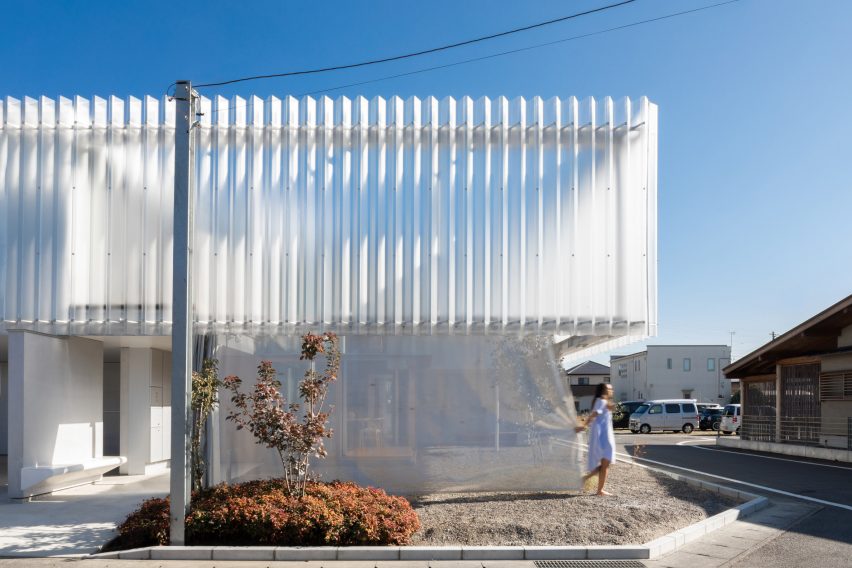
A sequence of stepped levels divides the rest of the house into different zones. These spaces each have a distinct identity but remain linked due to a lack of internal walls or partitions.
"Each room is connected so that the residents can feel each other's presence no matter where they are in the house," said KACH.
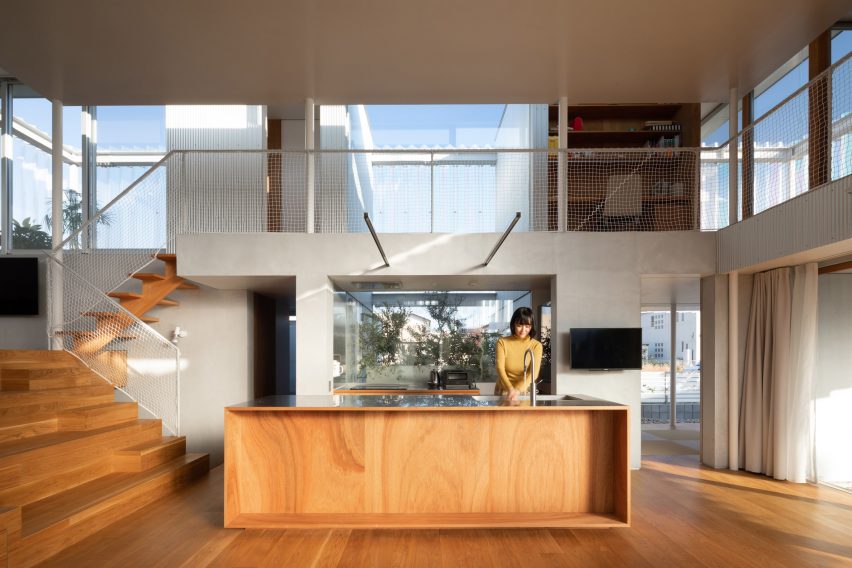
Wooden flooring used across the ground floor also forms a series of steps and benches with built-in storage, which ascend to a small lounge area with a TV.
More stairs on either side of the lounge connect with the main bedroom on one side, and two single bedrooms at the opposite corner of the house.
Each bedroom has its own external study on a mezzanine overlooking the living area. This is lined with a mesh balustrade that prevents the obstruction of views and light passing between the spaces.
Voids inserted between the rooms form courtyards planted with trees that are visible on both levels of the house. The upper floor also incorporates several decked terraces shielded behind the polycarbonate screen.
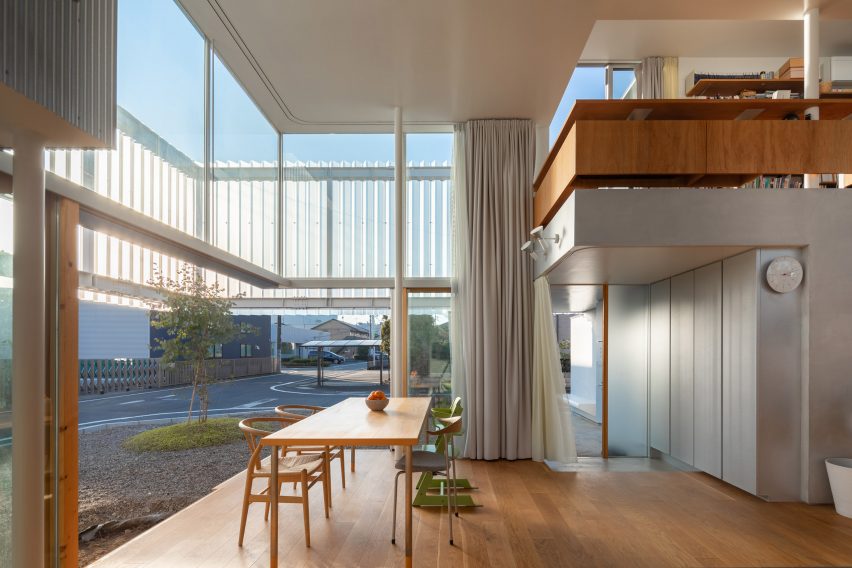
An external curtain installed beneath the screen can be closed to hide the garden area from the street. Additional curtains inside the living areas provide a further layer of protection when privacy is required.
"The external curtain is one of the essential features that change the quality of the enclosed space, and that allows the residents to adjust the relationship between the house and the community," the architects added.
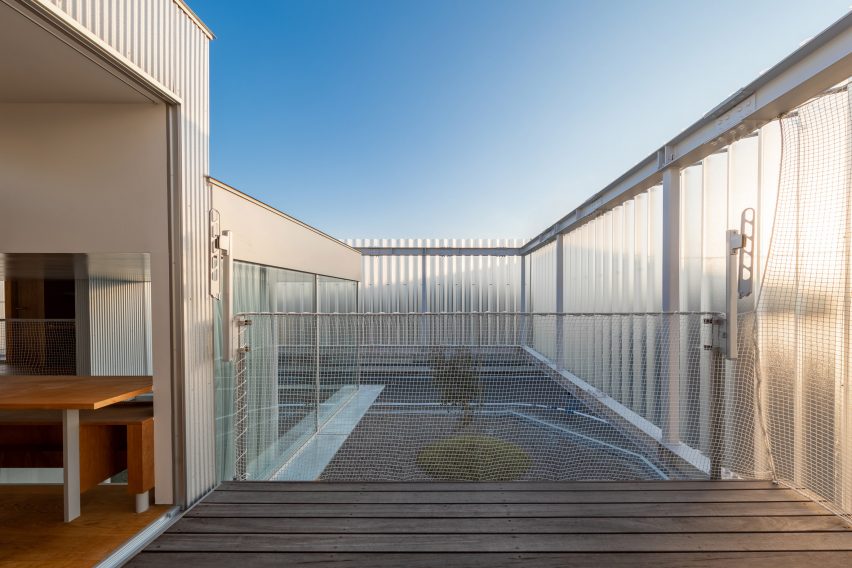
Suppose Design Office also used polycarbonate to create a translucent exterior for a house in Hiroshima, which allows natural light to flood the interior without comprising residents' privacy.
Other recently completed Japanese houses featured on Dezeen include a Tokyo residence by Apollo Architects & Associates that is arranged around hidden courtyards and a Nagoya dwelling with an Aztec-informed pyramid.
The photography is by Atelier Vincent Hecht.
Project credits:
Architect: Taiga Kasai + Chong Aehyang Architecture/ KACH
Structure engineer: Yuko Mihara/Graph Studio
Textile design: Yuri Himuro/Himuro Design Studio
Construction: Yasumatsu Takken Co.