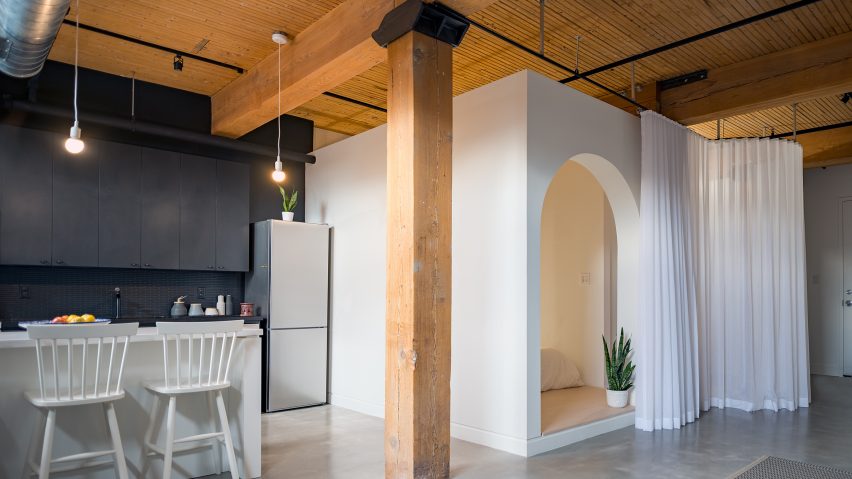A lack of space doesn't have to prevent the bedroom from being a soothing environment. Our latest lookbook features 10 homes with compact areas for sleeping that make clever use of the space available.
With space at a high premium in cities around the world, small homes – and therefore small bedrooms – are becoming increasingly common. But with the right design solutions, even the tiniest bedrooms can be comfortable and practical.
Among the 10 examples listed below are bedrooms tucked away in alcoves, micro homes and a converted taxi office.
This is the latest in our series of lookbooks providing curated visual inspiration from Dezeen's image archive. For more inspiration see previous lookbooks showcasing bedrooms with clever storage solutions, interiors that use mirrors to maximise space and homes with little kitchens.
Love2 House, Japan, by Takeshi Hosaka
This micro home in Tokyo, designed by architect Takeshi Hosaka for himself to live in, has a total floor area of just 19 square metres.
Borrowing design principles from ancient Roman villas, the bedroom space is defined by a partition wall, while a high slanted ceiling topped with a skylight increases the sense of space.
Find out more about Love2 House ›
Broadview Loft, Canada, by StudioAC
A custom millwork box with a rounded archway and an elevated platform was used to insert a cosy sleeping nook into this Toronto apartment.
This pronounced entry and height offset is intended to help signal a clear transition despite only drapery sealing off the bedroom, which sits next to a walk-in closet.
Find out more about Broadview Loft ›
13 Square Metre House, UK, by Studiomama
Caravans and boats were the inspiration for the layout of this tiny house in north London, renovated out of a former mini-cab office by Studiomama.
The plywood bed sits at the narrowest end of the triangular room. It can be folded up when not in use to create extra floorspace, and reveals bookshelves and a bedside table when down. Meanwhile, sliding doors with tinted pastel tones provide storage.
Find out more about 13 Square Metre House ›
Soho Loft, USA, by Julian King
This long and narrow New York apartment in a former warehouse is defined by a large sculptural wall running through its middle that is illuminated along the top.
Architect Julian King used the wall to hide a new sleeping mezzanine accessed via a wooden staircase, with a small indent in the wall providing a shelf next to the bed.
Find out more about Soho Loft ›
PisoPereiv44, Spain, by Miel Arquitectos
The two bedrooms in this small Barcelona apartment, designed as a place for tourists to stay by Miel Arquitectos, are tucked away at opposite ends of a single main corridor.
They have a stripped-back atmosphere, with white-painted interiors and headboards made out of the flat's original walls, while hybrid wardrobe-desks positioned behind the bed were crafted from the home's original doors.
Find out more about PisoPereiv44 ›
Vikki's Place, Australia, by Curious Practice
Vikki's Place is a multigenerational home in the New South Wales city of Newcastle designed by local studio Curious Practice that was intended not to "presume separation between family members".
Two plywood-lined bedrooms sit on an elevated platform at the rear of the house that is accessed via a short set of steps, with light wooden blinds used to provide privacy instead of traditional doors.
Find out more about Vikki's Place ›
Moscow apartment, Russia, by Ruetemple
This utilitarian apartment in Moscow is another example of a raised platform being used to define a bedroom area in a small space.
The solid oak bed built into the platform is hidden from view by a grid of shelving, while drawers sit underneath. A desk extends out beyond the platform to double up as a dining table for the adjacent kitchen.
Find out more about this Moscow apartment ›
Casa na Caniçada, Portugal, by Carvalho Araújo
Glass walls lined with curtains are used to maximise the feeling of space while providing some privacy in the windowless bedrooms of Casa na Caniçada, a family holiday home in woodland near Braga.
The living spaces in the house are entirely open plan, and architecture practice Carvalho Araújo wanted to give the bedrooms the sense of a large, communal sleeping area, while continuing the use of glass and concrete materials that characterise the building.
Find out more about Casa na Caniçada ›
Barbican flat, UK, by Francisco Sutherland Architects
Francisco Sutherland Architects created this children's bedroom as part of a timber structure slotted into a triplex apartment in London's brutalist Barbican Estate.
It is nestled in the top of the flat on a mezzanine level incorporated into the timber addition, making use of the barrel-vaulted ceiling. A series of shutters open up to provide a view onto the master bedroom below.
Find out more about this flat in the Barbican ›
UWS Apartment, USA, by Stadt Architecture
Another narrow Manhattan apartment where a bedroom occupies a mezzanine, this time with the bed itself forming part of the building fabric.
Stadt Architecture extended the bed's headboard to replace the balustrade and free up extra space, with storage and side-tables also built into the furniture. The rich walnut is contrasted with exposed brickwork and bright white wardrobes to provide textural diversity.
Find out more about UWS Apartment ›
This is the latest in our series of lookbooks providing curated visual inspiration from Dezeen's image archive. For more inspiration see previous lookbooks showcasing bedrooms with clever storage solutions, interiors that use mirrors to maximise space and homes with little kitchens.

