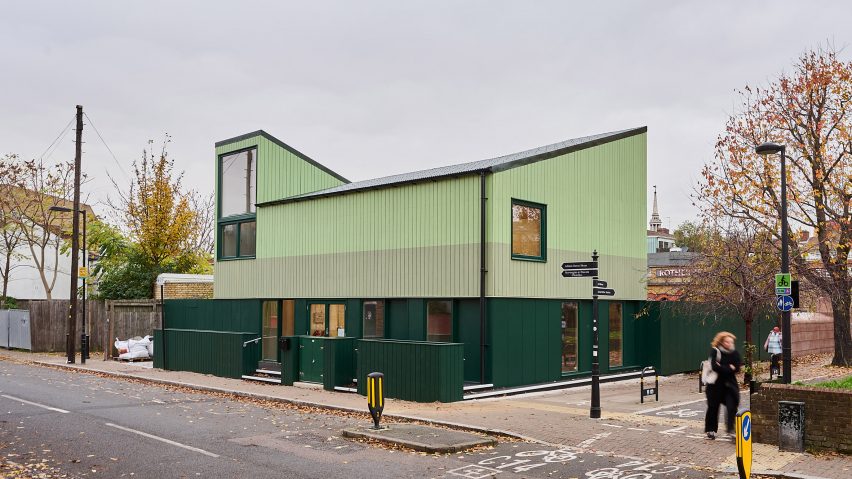Timber planks in shades of green cover the exterior of The Hithe, a workspace and incubator for start-ups in London designed by architecture studio IF_DO.
Low-cost and entirely demountable, The Hithe was commissioned by Southwark Council to occupy a redundant site in Rotherhithe for up to 11 years, after which it will be relocated.
"Designing a decade-long meanwhile building of a high architectural standard, to be delivered on a very tight budget, was always going to be challenging," said IF_DO co-founder Thomas Bryant.
"We added to that the ambition to make it demountable and reusable."
With 12 workspace units – one of them occupied by Meanwhile Space – a central gathering area, kitchen and a yard to the north of the site, the building has been designed to avoid the appearance of being temporary.
A simple timber and steel frame developed in collaboration with structural engineer Elliott Wood and fabricator Weber Industries sits on existing foundations from the site's previous uses, reducing the amount of new concrete used.
Two large lantern windows, as well as green finishes on the building's exterior and boundary fences have been used to help create a new "landmark in the streetscape" that aims to increase footfall along the nearby Albion Street.
"One of the key desires from the community was that the building shouldn't look temporary," explained Bryant.
"They did not want it to feel like another construction site, so shipping containers and temporary site offices were ruled out at the outset," he continued.
Inside, the structural frame and services have all been left exposed to create open, bright spaces, with IF_DO using the opportunity to test ideas for relocatable micro-work units that could be replicated elsewhere.
Ten smaller workspaces occupy the ground floor, while above two larger spaces take advantage of the light and ceiling height created by the lantern windows at either end of the building.
All of these workspace units are accessed externally, with an access stair and deck on the northern side of the building connecting the upper spaces, in order to reduce the need for circulation space.
"The need for affordable workspace and the availability of vacant lots for temporary usage is a reality in many places, and especially so in London, so it's a model which we expect to be replicated quite widely," said Bryant.
IF_DO was founded in 2014 by Bryant, Sarah Castle and Al Scott.
Previous projects by the studio include a sixth form college in Surrey that surrounds a central courtyard with a wooden colonnade, and a geometric extension to a flat in London.
The photography is by Mike Massaro.

