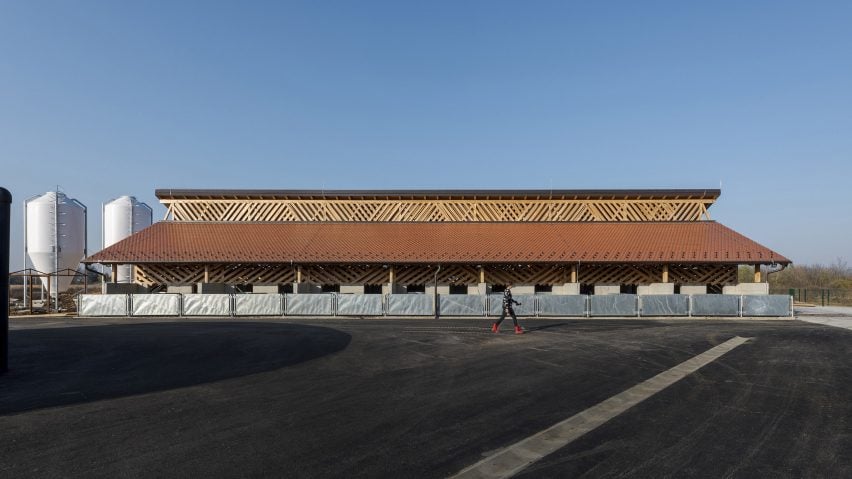Pigs live in modular pens in barns with airy lattice-like facades on this Croatian farm designed by architecture studio Skroz.
Skroz designed the Eco Pig Farm for Sin Ravnice, one of the first professional breeders dedicated to the long-neglected Slavonian Black pig, which is indigenous to the Slavonia region of eastern Croatia.
The pig is prized for its bacon and the local specialty sausage "kulen", but its numbers dwindled during the 20th century as factory farming increased, because the breed requires access to pasture.
Now with interest in eco-farming and protecting regional cultures on the rise, some breeders have revived the Black Slavonian pig, and Skroz was called in to design buildings for an expanding farm that would best serve the needs of its animals and its workers.
Sin Ravnice wanted the design to meet the highest standards of organic livestock farming, while also anticipating potential future expansion.
Skroz's design for the Eco Pig Farm, located in Cret Viljevski near the town of Donji Miholjac, features two identical barns arranged at an acute angle, with farmyards and a manure pit in between them and pastures behind.
The barns' exterior is designed to fit in with the surrounding buildings of rural Slavonia, with a lattice-like construction on the wooden facade putting a creative twist on a common material.
"Apart from the bare function, the appearance of buildings is conditioned by the context of the rural Slavonian region, which is visible in the geometry of the roof, the cover of the panes and in the material and method of treating the facade," said Skroz.
The studio described the facade as having a transparency created not from the material but from its geometry.
"The sequence of wooden laths of Slavonian oak with interchangeable full and empty fields in two diagonal directions and two plans create a distinctive structure," the studio said.
"This structure primarily serves as ventilation and protection from the sun but also as a reinterpretation of the geometry of wooden facades found on numerous vernacular outbuildings in Slavonia," it continued.
"Such reinterpretation connects an outbuilding designed by contemporary standards with its environment and built heritage."
While these type of buildings would traditionally be single-storey with a passage in the middle from which to service the livestock pens on either side, Skroz eliminated the central passage and added a gallery instead.
This gallery allows access to the stalls for purposes such as feeding, spreading bedding, cleaning and removing manure, and it also has space to store the bedding and feed, which would usually be kept in an adjacent space.
"The use of space is rationalised and the breeding process optimised, also minimising the disturbance of pigs," said Skroz. "Moreover, the need to transport the animal bedding has been eliminated, as it is planned to store it in the same building."
The architects also introduced movable partitions into the enclosure, which they say makes building maintenance easier while allowing the pens to be adapted for different scenarios.
The barns are used year-round to house sows and their piglets, who also have access to outdoor pens sheltered by an eave, while the other pigs are only brought inside for the coldest parts of the year.
The modular pens can be made bigger to accommodate a large group of pigs, or smaller to suit a solitary sow and her piglets. With all the partitions removed, it is a large single space to house all the pigs together.
The barns are made of simple, resilient materials chosen because they will survive the pigs' digging and biting. The buildings have a concrete base, galvanised steel partitions, wooden structure and a traditional red flat tile roof.
The barns cover a gross surface area of 620 square metres on the nearly three-hectare farm.
Zagreb-based Skroz was founded in 2008 by Margite Grubiše, Marina Jelčića, Daniele Škarice and Ivane Žalac.
This is its second major animal agriculture project following the 2019 eco-friendly poultry farm Chickenville.
Previously, Canadian studio La Shed Architecture designed a translucent Quebec farm using polycarbonate sheets, aiming to give its animals a better quality of life.
The photography is by Bosnic+Dorotic.

