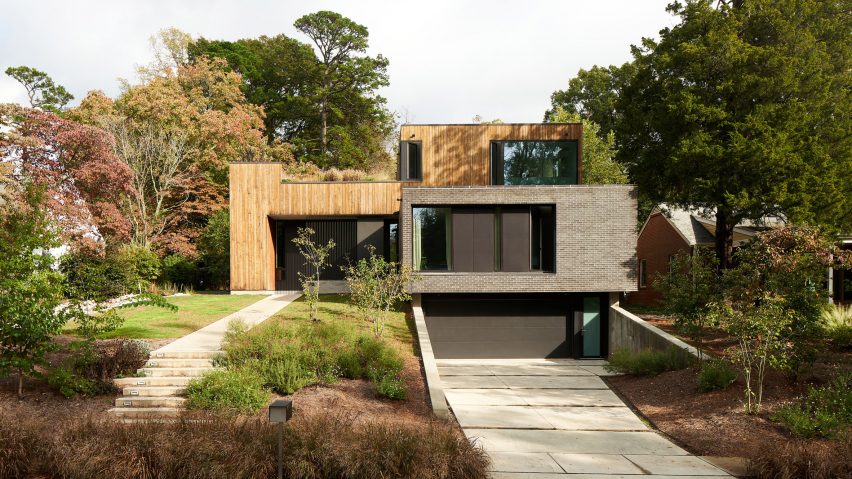Glazed brick and charred cypress wrap the exterior of a partly sunken North Carolina home designed by architecture firm In Situ Studio.
Located in an inner suburb of Raleigh, HUUS house sits in a leafy neighbourhood with homes built between the 1940s and 1970s. Like other parts of the city, the area is experiencing a lot of new development and building renovations.
Local firm In Situ Studio was charged with designing a contemporary residence for a couple – the husband is an electrical engineer, and the wife is a German and history teacher.
The couple has lived in the area for decades, but the pair is originally from Switzerland. The project's name comes from the old Alemannic German word for house, hüüs.
The site formerly held a run-down, 1940s dwelling that was owned by the clients. They opted to raze the old building and start anew.
"The existing house was in bad shape and rife with common hazardous materials from the time, such as lead paint and asbestos," the firm said.
The new house needed to have plenty of space to accommodate frequent visits from the clients' grown kids, who live out of town. The design also needed to be mindful of the context, particularly the smaller homes in the area.
For the sloped site, the team conceived a 4,233-square-foot (393-square-metre) dwelling with facades clad in glazed brick and charred cypress.
The architects used several strategies to reduce the home's visual bulk. It is set back from the street, the ground level is T-shaped and part of the building is sunken in the ground.
"HUUS is the literal 'black sheep' in the neighbourhood – larger than its neighbours, modern in form and concept, embedded in its place, and made of unadorned materials," the architects said.
"This attitude is a perfect reflection of the couple who lives in the house."
The entrance is marked by a metal screen that was fabricated by local studio Tactile Workshop. In the rear, large stretches of glass offer a strong connection to the backyard, which features a reflecting pool with lilies and fish, and a garden filled with native flora, butterflies and birds.
The home has three levels with a central chase that could hold a future elevator.
The ground floor accommodates the public areas, along with a guest suite with two bedrooms and a den.
A large, sliding panel separates this area from the rest of the house. It also has its own exterior entrance, allowing visitors to easily come and go.
The upper level contains the main suite, an office and a roof terrace.
The home also has a basement, which encompasses a garage, a workshop, a fitness area, a wine cellar, and mechanical and storage space.
Interior finishes include white oak flooring with a "purposefully pronounced grain", painted sheetrock walls and grey bathroom tiles. The same brick found on the facades was used for interior surfaces, including the fireplace surround.
The team paid special attention to the windows, which are triple-paned and aluminium-clad by the German company Unilux. The largest window is 11 feet wide and 10 feet tall (3.3 by three metres).
Another notable feature are the embedded lighting elements, designed by In Situ Studio in collaboration with their engineer client.
The lighting consists of LED strips that are set within custom recesses in walls and ceilings. The home has no light switches. Instead, the owners turn lights on and off – and also control their colour and intensity – via a digital interface.
"There are lots of other fun electrical features throughout the house, like a field of power hubs under the living room floor that automatically turns on a lamp if set in the correct spot," the team said.
"There also are magnets in the walls by entry points, so keys can be attached to the wall. It was really a blast working with the clients on these parts of the house."
Founded in 2010, In Situ Studio has completed a range of homes in North Carolina, including a hillside home for a retired couple with fibre-cement siding, and a black-and-white house for a family that overlooks a pond.
The photography is by Keith Isaacs.
Project credits:
Architect: In Situ Studio
Contractor: Arrowhead
Structural engineer: Lysaght & Associates Structural Engineers

