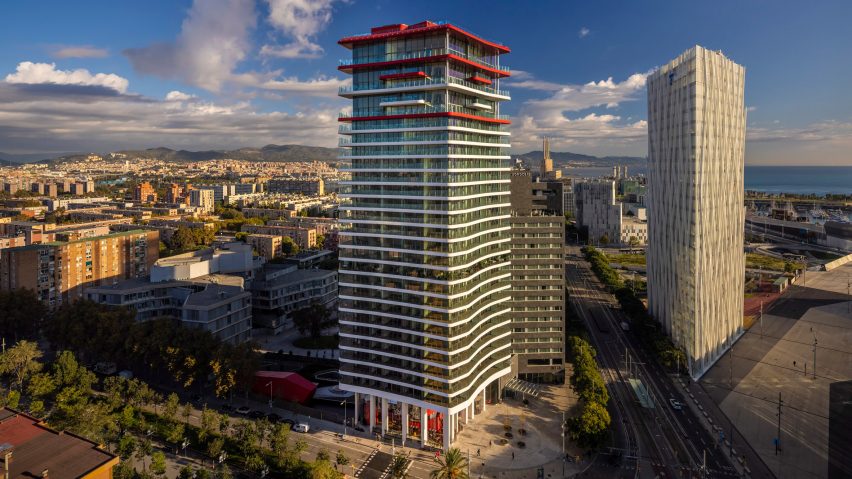Studio Odile Decq has completed a 30-storey luxury residential tower in Barcelona, featuring curved balconies that are coloured red on the upper floors to give the building a distinctive presence on the skyline.
The Antares tower contains 88 high-end apartments and is situated in a seaside location at the beginning of the city's Avinguda Diagonal, next to the Telefonica tower designed by EMBA.
Studio Odile Decq won an invited competition in 2015 to design the building, which had already been partly constructed prior to the financial crisis of 2008.
Working within constraints imposed by the existing structure and strict building codes, the Paris-based architecture office proposed a landmark structure that recalls the organic shapes of some of Barcelona's best-known buildings.
"Constraints are an architect's challenge,'' said Decq, "but this project had more than usual. Happily it gave rise to an innovative and beautiful project. Like many good things in life, the idea for it came quickly."
Drawing on the artistic and architectural legacy of former Barcelona residents like Joan Miró and Antoni Gaudí, the design for Antares tower features flowing balconies that lend the building a sense of dynamism.
The balconies were created by extending each floor of the existing structure so they cantilever beyond the facades. The stacked, curving planes change the perception of the building when viewed from different angles.
Each balcony extends around the corners of the tower and curves inwards slightly along the length of the facades, creating an undulating aesthetic intended to evoke the fluidity of the nearby Mediterranean Sea.
Speaking to Dezeen in 2019, Decq explained that the tower is her response to the personality of the city and its architectural heritage.
"Barcelona has never been for me a strictly rationalist city," she said. "It has a colourful baroque soul with a deep history in art and architecture. Organic forms are ingrained in the architecture of the city."
"This fluid impression adds to the city's dynamic skyline while still being well proportioned and sophisticated," Decq added.
"The form is not overly dramatic, it doesn't scream for attention, but you know when something is special. It just looks right."
The unfinished building was extended vertically by ten storeys to reach a total height of 100 metres. The upper floors contain duplex and penthouse apartments that are given extra prominence by the use of bright red for the balconies.
"[Red is] one of my favourite colours," said Decq. "Black is, too, but I don’t like to impose my dress sense on my clients' architecture," added the architect, who is known for her gothic fashion sense.
"Red is the colour of Barcelona," she pointed out. "It's passion. It's life. I wanted the red on the top of the building to be like a flag, signalling the building's presence and identity."
The tower's rooftop accommodates a Sky Terrace featuring an infinity pool with panoramic views over Barcelona and the Mediterranean.
At its base, the building's bright-red lobby connects with a landscaped garden containing an outdoor pavilion. A basement houses amenities including a parking garage and a wellness area featuring a spa, swimming pool and gym.
Decq's studio typically adopts a holistic approach to its projects, and with Antares it created interiors for the apartments that make the most of views towards the sea and the Montserrat mountains through full-height glazed walls.
The architecture firm oversaw the design of kitchen islands, sinks, lighting and furniture for the residences, along with the lobby and landscaping, to ensure the project reads as a cohesive whole.
Odile Decq is renowned as an architect with a distinctive style and spirited personality, as well as for her determined work focused on promoting the role of women in architecture.
She was awarded the Jane Drew prize in 2016 for being "a creative powerhouse, spirited breaker of rules and advocate of equality".
Her studio's completed projects include an auditorium enclosed by a red-lacquered shell at the Museo d'Arte Contemporanei di Roma, and the renovation of Hungarian architect Antti Lova's unique "bubble house" in the south of France.
Photography is by Fernando Guerra unless stated otherwise.

