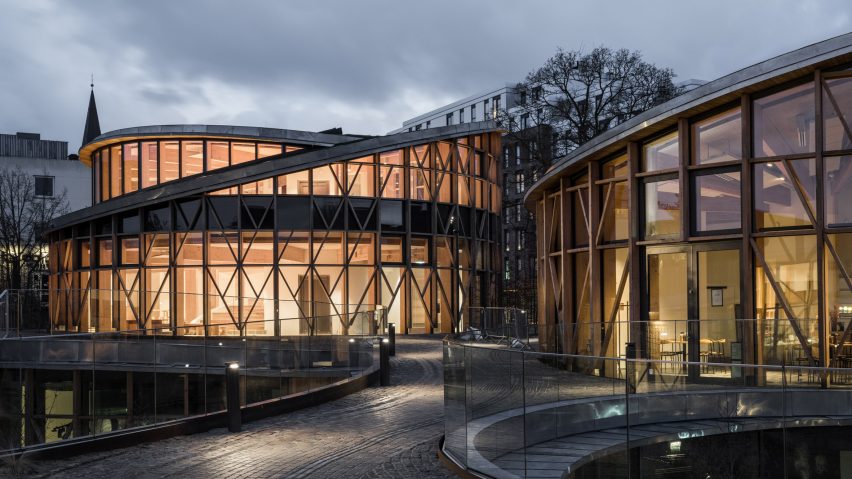A new museum dedicated to Danish fairytale author Hans Christian Andersen, designed as an experiential "fantasy world" of gardens and underground exhibition spaces, has officially opened in Odense following a soft launch at the end of June 2021.
Designed by Japanese practice Kengo Kuma and Associates, the museum occupies a 5,600-square-metre site alongside the birthplace of the author in the historic centre of Odense, Denmark, which has housed the H C Andersen House Museum since 1908.
Set in a lush green landscape, the scheme, called H C Andersen Hus, extends the original house with new exhibition spaces, public facilities and a cultural centre and play area for children.
Informed by the fairytales of Andersen, the design was conceived as a journey between the "real world" and the "fantasy world", with the museum's cylindrical, latticed timber forms connected by meandering, maze-like pathways lined with green hedges.
"The museum spaces are composed by a series of circular forms that are connected to each other like a chain in a non-hierarchical, non-centric manner," partner in charge Yuki Ikeguchi told Dezeen.
"In the sequence of intertwined spaces visitors will find themselves in-between outside and inside as the green wall appears and disappears," she continued.
The reception, shop and cafe occupy the above-ground areas, while all of the exhibition spaces are located underground. Cut-outs in the landscape above provide visitors with glimpses between the two "worlds".
Contrasting material finishes see the upper spaces almost entirely glazed and lined with timber beams to give the sense of "merging" with the landscape. The darker exhibition spaces are finished in exposed concrete.
The "fairytale experience" contained in the exhibition spaces features interactive, multimedia works by twelve international artists that respond to the themes and spaces of Andersen's stories.
"The descending, meandering journey is a unique experience of transitions and being in-between two worlds," Ikeguchi told Dezeen.
"The translucent membrane walls along this path separate these two worlds in a soft, ambiguous manner as is sensed in Andersen's stories," she continued.
Some design motifs are drawn from particular stories, such as a Little Mermaid water pool that visitors can look through to see exhibition spaces below, and a Giant's Garden with oversized vegetation to make visitors "feel like a Thumbelina."
Other designs informed by fairytales include The Brothers Grimm Museum in Kassel, Germany by Kada Wittfeld Architektur, and a puppet theatre designed by Belgian studio Robbrecht en Daem for design brand Valerie Objects.
The photography is Rasmus Hjortshõj.
Dezeen is on WeChat!
Click here to read the Chinese version of this article on Dezeen's official WeChat account, where we publish daily architecture and design news and projects in Simplified Chinese.

