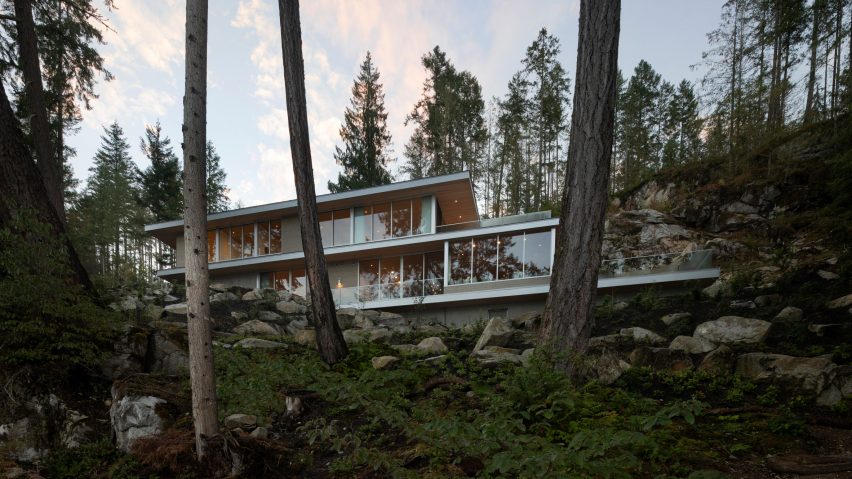Canadian studio Woven Architecture and Design has created a long and narrow holiday home for a challenging site in British Columbia where "there wasn't much space for a home".
The Sakinaw Lake House – named for the body of water it overlooks – is located in the Sunshine Coast, a scenic region northwest of Vancouver. The home is anchored to a steep, rocky site that overlooks the lake.
The 3,060-square-foot (284-square-metre) vacation dwelling was designed for a couple with a baby girl and two older boys. One of the parents spent a lot of time on the lake during her childhood.
The project's primary goals were to provide outdoor space, capitalise on views and ensure a connection between the different levels of the home. The greatest obstacle was the site conditions.
"It was a very challenging site, as there wasn't much space for a home, and there was a large rock wall to contend with," said Woven Architecture and Design, which is based in British Columbia's Salt Spring Island.
"The house is essentially built on the face of the rock wall, with very little depth for the home or outdoor space."
The solution was to create a long and narrow, two-storey house composed of stacked bars. The top volume steps back, allowing for a terrace atop the bottom bar's roof. A terrace is also found on the lower level.
Exterior walls are clad in tight-knot, western red cedar – the same material used for outdoor decks. Metal was used for fascias, and vertical grain hemlock was used for the soffits. Large stretches of glass are partly shaded by overhanging roofs.
The point of arrival is a detached carport at the top of the site. From here, an outdoor stair descends to the main entrance on the top level.
The bedrooms are located on the upper floor, and the communal areas are found below. The lower level also has a "flex room" that can serve as a guest bedroom.
The levels are connected by a staircase with steel stringers and concrete treads. The extensive glazing provides compelling views of the terrain.
"Floor-to-ceiling glass walls offer views of the lake on one side and a dramatic rock wall immediately behind the house on the other," the firm said.
Vancouver's Sophie Burke Design led the project's interior design. The palette of materials complements the home's natural setting, as do the neutral colours.
Concrete floors are paired with ceilings clad in hemlock. Rooms are filled with comfy, contemporary decor, including a number of pieces made of light-toned wood.
In the living room, a fireplace is framed with black-painted steel and board-formed concrete.
In the kitchen, the team used "super white" quartzite for countertops and the backsplash. Cabinetry is made of European white oak.
"Flush transitions with materials extending from inside to outside dissolve the division between interior and exterior," the team said.
Other residential projects in British Columbia include a mirrored addition designed by F2A Architecture for a home on a rocky ledge, and a concrete house on stilts by Hunter Office Architecture that has a layout influenced by a Hindu organizational system.
The photography is by Ema Peter.
Project credits:
Architecture: WOVEN Architecture and Design
Interiors: Sophie Burke Design
Schematic design consultant: Phillip Van Horn

