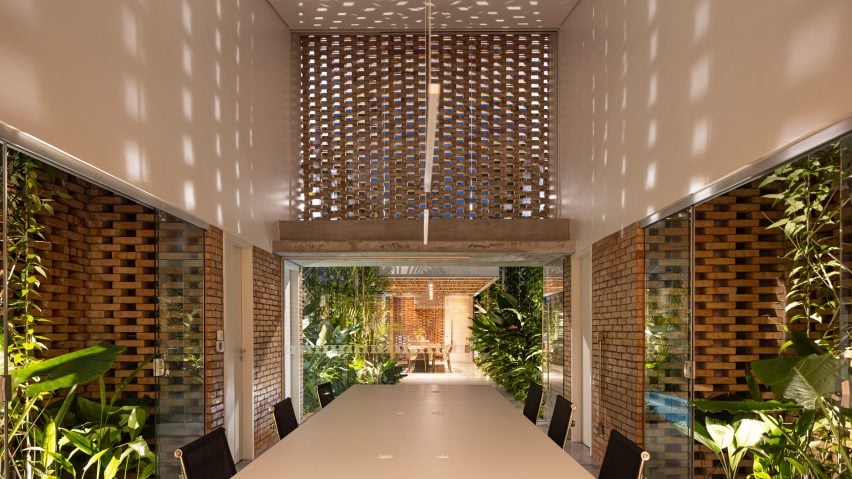Laurent Troost Architectures has completed an office in Brazil for an archaeological consultancy, adding a garden courtyard and trellises for vines.
The Tropical Shed project is located in Manaus, a city in the Amazon rainforest, where the Amazon River and Rio Negro converge.
Though the city lies in the rainforest, the office was built in an industrial area.
"Located in a popular and industrial district of the city of Manaus, characterised by row houses and warehouses of all kinds, this archaeology office with a leisure area is a reinterpretation of the industrial typology," said Laurent Troost, who is locally based.
Completed for Muiraquitã Arqueologia, a local archaeology office, the compact building divides its narrow lot into three separate spaces. The overall floor area of all interior and exterior spaces is approximately 100 square metres (1,076 square feet).
From the entrance, a perforated brick wall leads into a more casual work setting that includes a long dining table, a kitchenette, and a hammock. The architects describe this space as a "leisure area".
Although covered by a low roof, the leisure area is actually unenclosed, which allows tropical plants to grow within the workspace, in planters that are irrigated by the roof's gutters above.
"On the front, the leisure area is hidden behind a hollowed-out facade of massive bricks that let the prevailing winds pass and discreetly reveal the depth of the lot without revealing all its details," said Laurent Troost Architectures.
In the middle of the lot is an open-air courtyard, with a pool and plenty of plants lining the walkway leading to the office. A double-height steel trellis covers the lot and serves as a framework for fast-growing tropical vines.
"The reinterpretation of the industrial typology was achieved by a sequence of three-dimensional porticos, made of smooth rebars, serving as guides for the growth of several species of rapidly-growing vines," Laurent Troost Architectures explained.
"The vines grow from flower boxes on both sides of the plot, defining a double-height space, and shading the leisure area and the office to create a tropical, airy and refreshing microclimate," the studio added.
At the back of the property is the enclosed office space, which includes a communal work table, conference room, and restrooms. This volume enjoys taller ceilings that help brighten the space.
"Openings to the gardens on both sides complement the issue of luminosity in addition to allowing cross ventilation of all the office environments," said the architects.
The same brickwork pattern fronts this volume, creating dynamic shadows within the space as the light shifts throughout the day.
Other projects in Brazil that make the most of indoor-outdoor living include a home built around a courtyard so that every bedroom opens onto a lawn, and a seaside villa by MK27 that is topped by an expansive gabled roof.
Laurent Troost Architectures has also completed a co-working space in Manaus, repurposing an abandoned classical building to create light-filled and lush office space for a variety of creatives.
The photography is by Joana França.
Project credits:
Client: Muiraquitã Arqueologia LTDA
Architect-in-charge: Laurent Troost
Architecture team: Laurent Troost, Ingrid Maranhão, Raquel Brasil
Landscape design: Hana Eto Gall, Laurent Troost
Structure: Daniel Adolfs
Technical engineer: Rafaela Lima
Construction: Helena Rabello, Daniel Herzson

