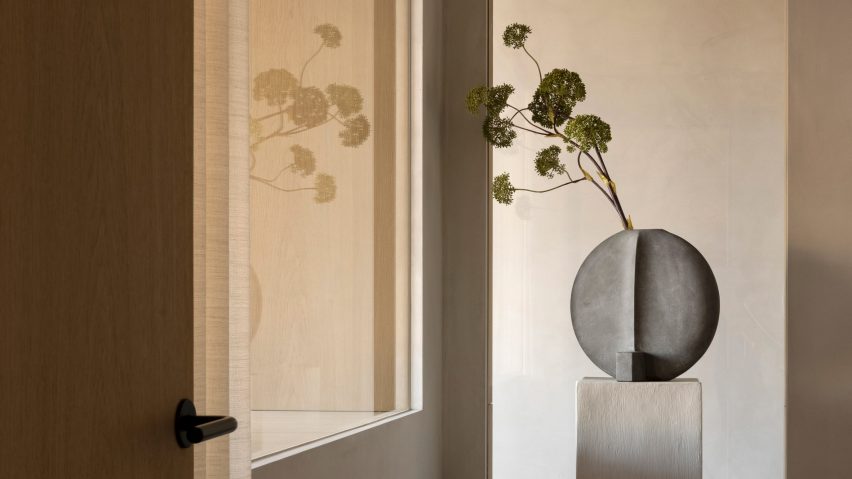
Norm Architects designs spa-like dental clinic modelled on art galleries
Warm oak and smooth concrete are among the materials that Danish studio Norm Architects used to create the interiors for this Antwerp dental surgery, which aims to defy traditional, more clinical designs.
The clinic, called Dentology+, is spread over a cavernous basement area and a ground-floor level. Both have been clad in a neutral material palette that was designed to evoke a sense of calm.
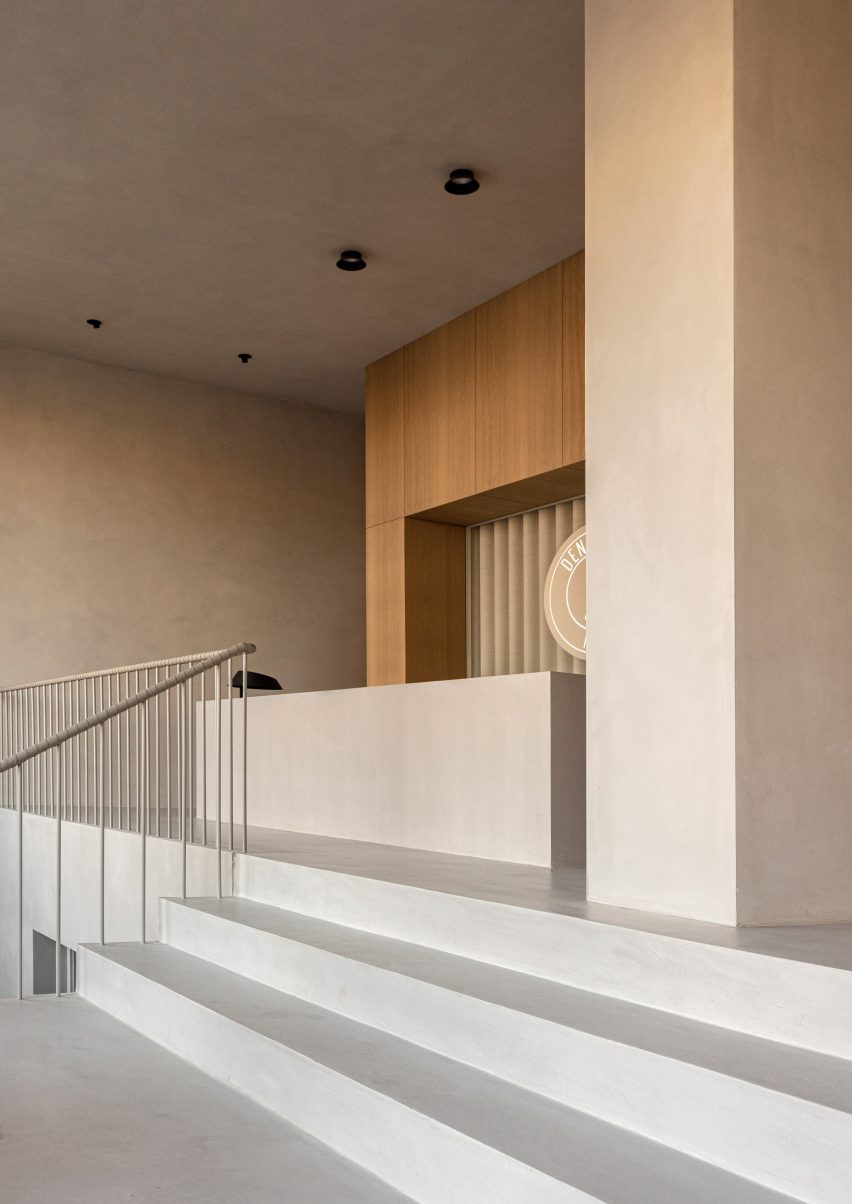
The private dental clinic's basement is made up of a set of dusty grey corridors, which Copenhagen-based Norm Architects designed to make it look as if the rooms were carved from a block of concrete.
These concrete volumes are interrupted only by carefully selected minimal design elements such as geometric alcoves, pared-back black pendant lights and an earthy-hued circular artwork by Sara Martinsen.
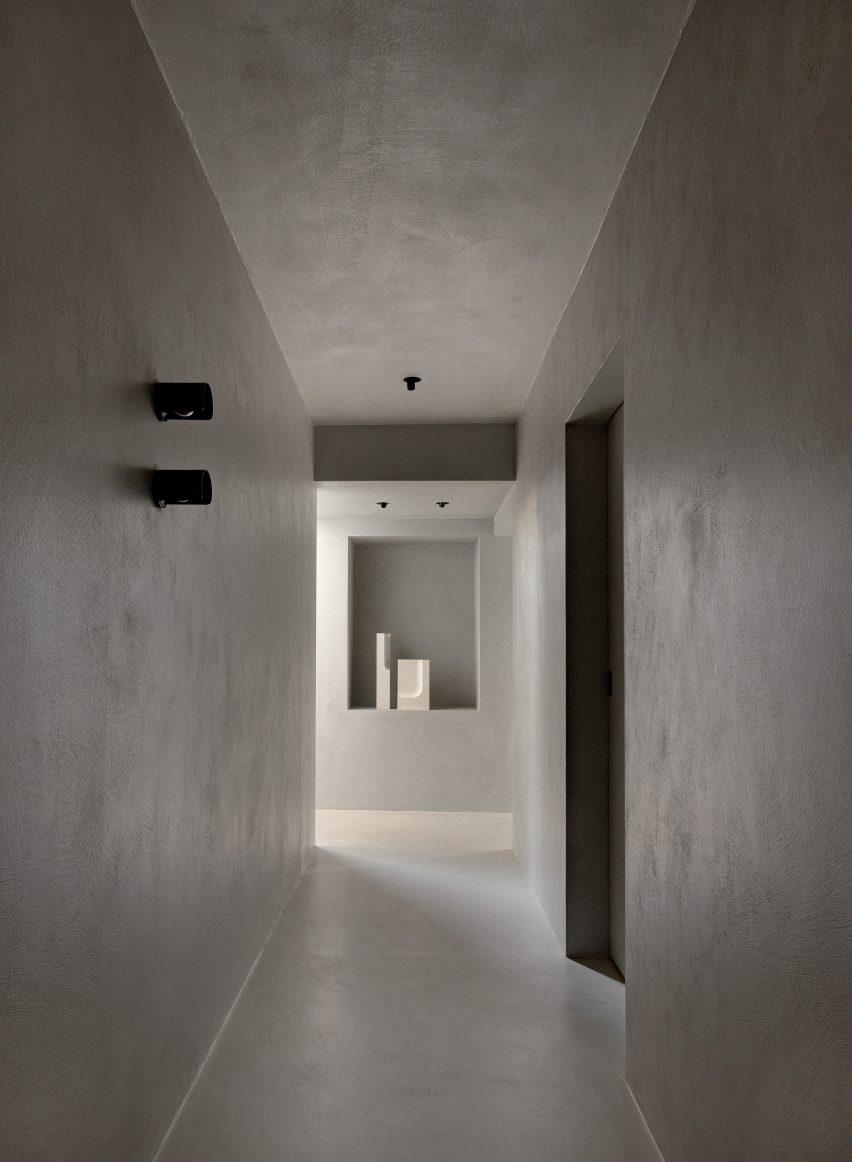
A low-slung sofa finished in a light-coloured textile also features in the basement, which was designed by Norm Architects' longtime collaborator Keiji Ashizawa for Japanese brand Ariake.
"The need to dwell and retreat to intimate nooks is a basic human requirement that we cannot dismiss when shaping living spaces," Norm Architects co-founder Jonas Bjerre-Poulsen told Dezeen.
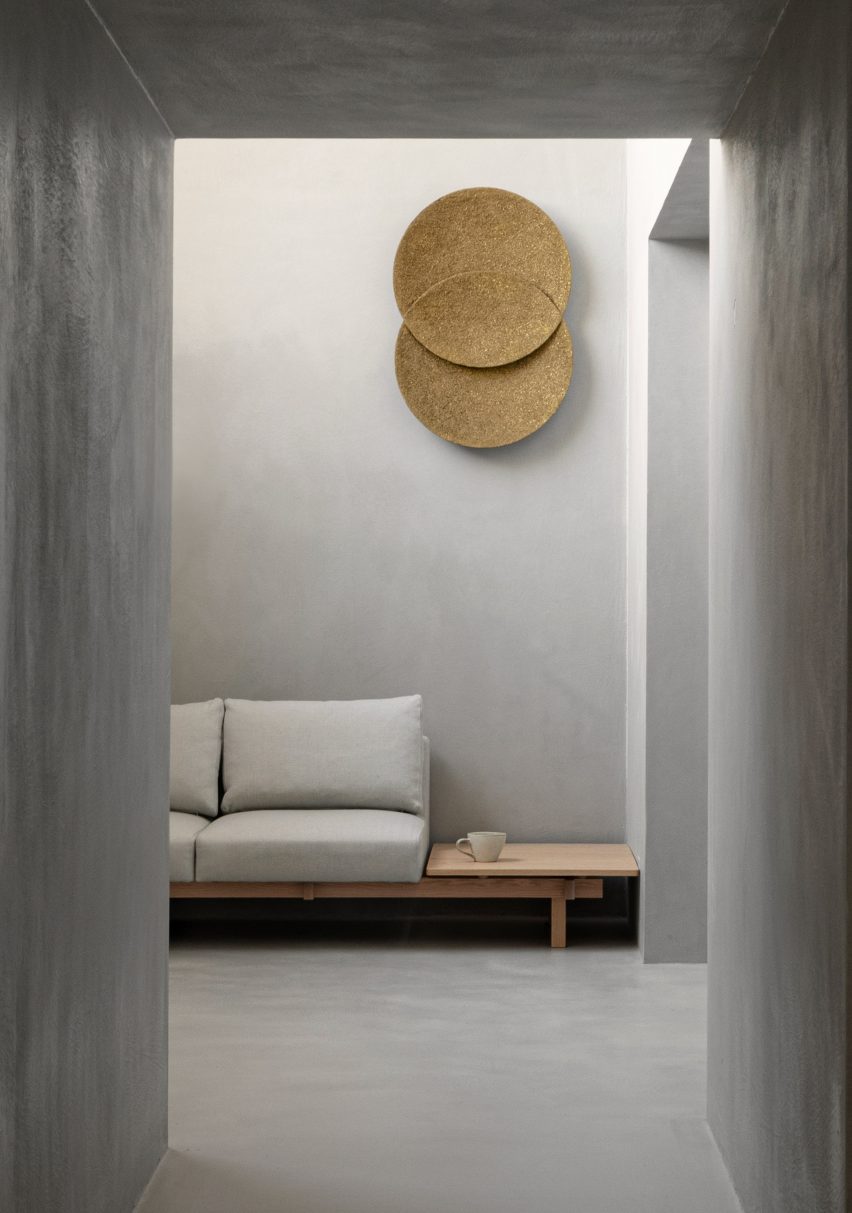
Dentology+'s upper level was designed to be brighter and airier than its basement, while maintaining the clinic's overall neutral theme.
Cubes of light oak create walls and doors that are interspersed with objects including a pebble-like vase on a plinth, in a design that takes cues from the interiors of an art gallery.
Translucent curtains line the windows of the operating rooms.
The choice to design Dentology+'s interior using materials that might be considered unusual for medical spaces was made in an attempt to enhance patients' wellbeing, according to architect Sofie Thorning.
"In many ways, we looked more to beautiful spa resorts than classic white dental clinics for inspiration," she told Dezeen.
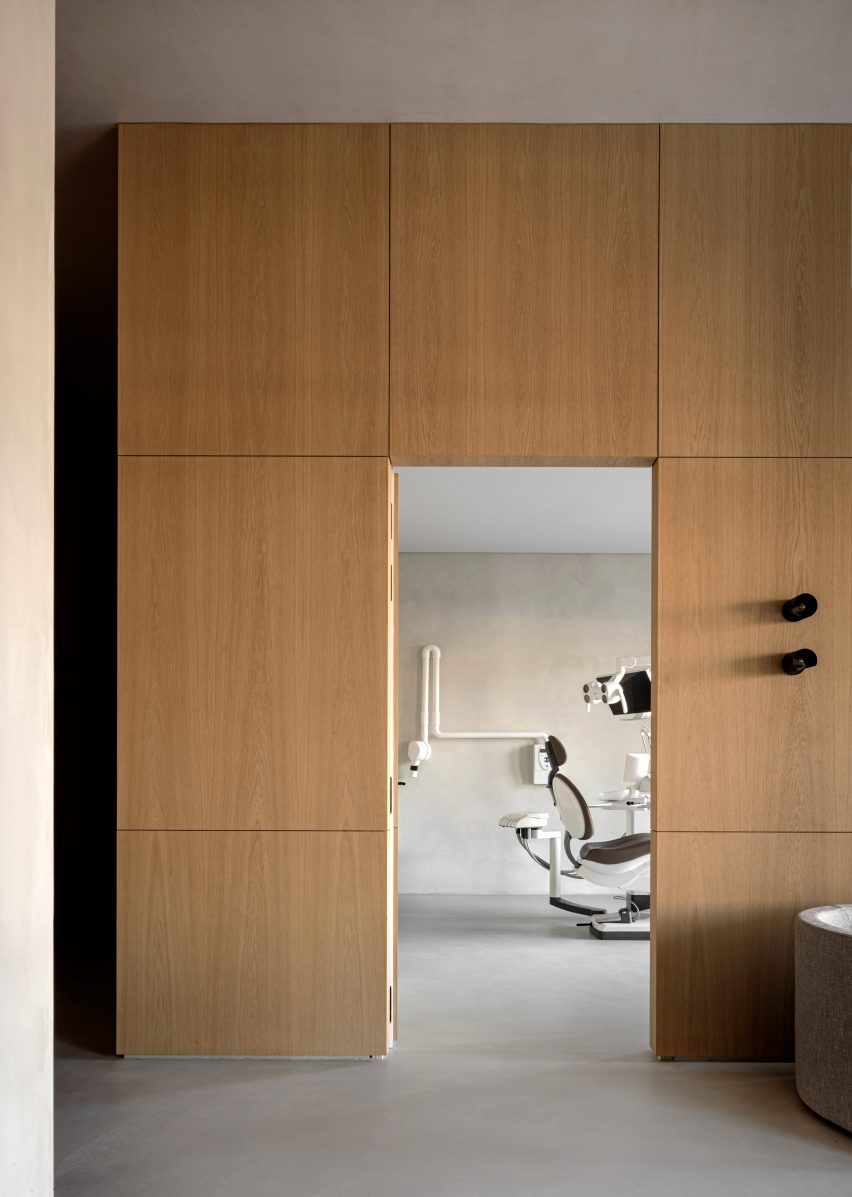
"Material translucency and soft, warm light paired with carefully considered, crafted materials work to reshape the patient experience and perception," she added. "The space is nothing like an ordinary dental clinic."
"What we surround ourselves with simply has a great impact on our mood and behaviour, which is why working with natural materials in architecture and design is a simple way to enrich our surroundings and enhance our quality of life," added Bjerre-Poulsen.
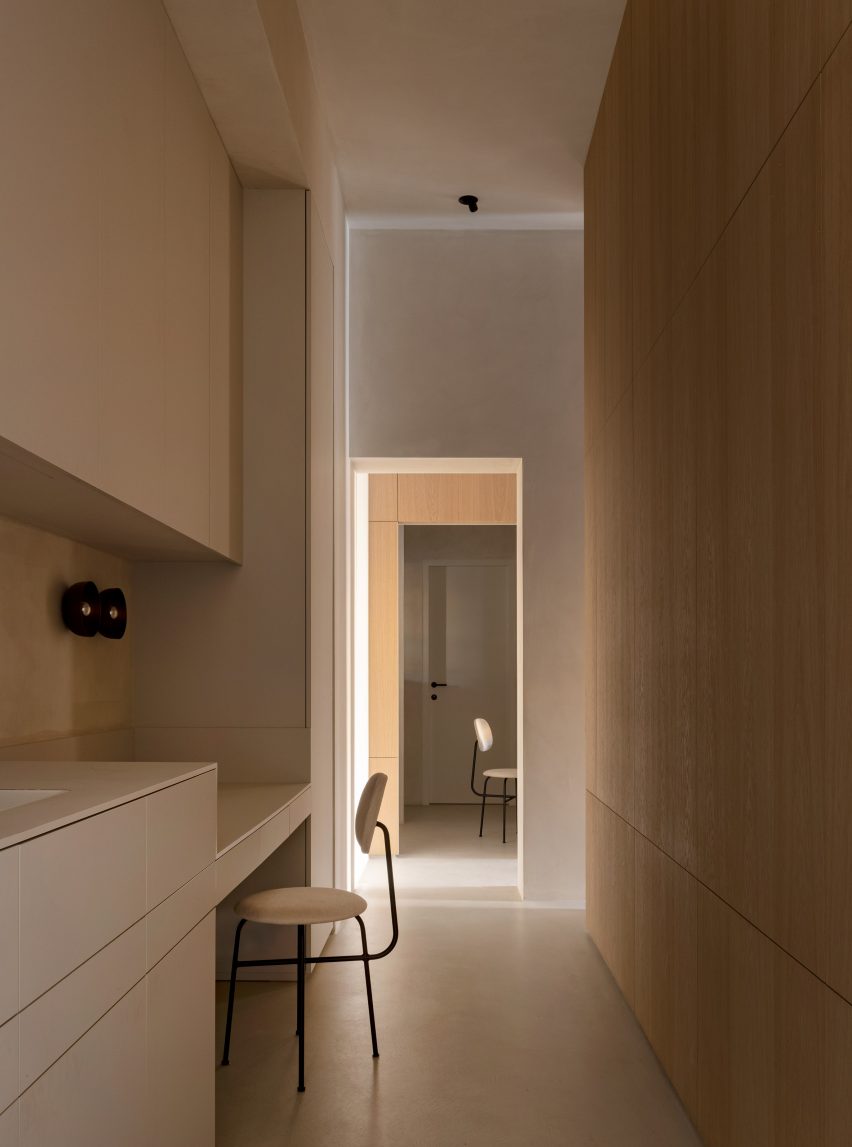
Founded in 2008, Norm Architects is a multidisciplinary design studio based in Copenhagen. Other projects by the practice that celebrate neutral and calming interiors include a minimal Chinese tea parlour and a jewellery store in Copenhagen informed by modernist artists' studios.
The photography is by Jonas Bjerre-Poulsen.
Project credits:
Architect & Partner: Sofie Thorning
Architect: Qing Ye
Client: Dentology+