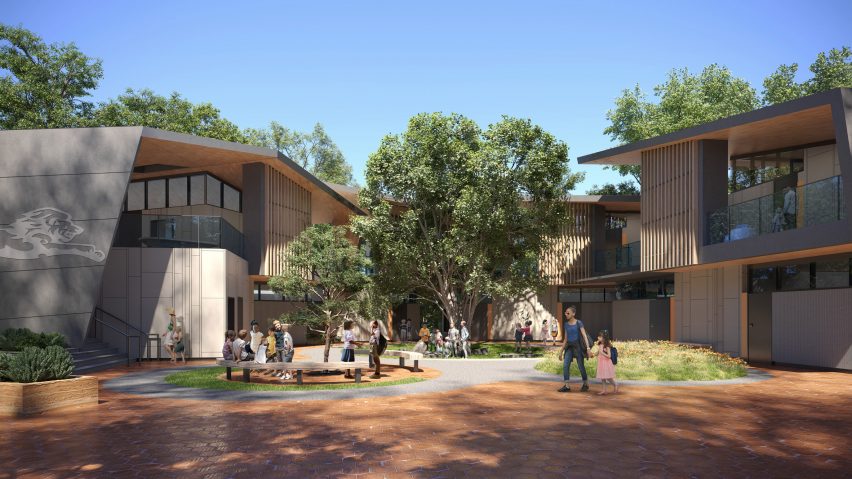US-based architecture studio NBBJ has released designs for a net-zero school in Encino, California, that will cater to neurodiverse students.
The design of the Lower School campus of Westmark School uses acoustic technologies, as well as the integration of flora and natural materials, to create a comfortable environment for students with special needs.
"Designers selected a variety of sound-absorbing materials for different spaces, developed reading nooks and other niches for creative learning both inside and outside the classroom, and oriented views to green space to enhance different educational modes," said NBBJ.
These elements will promote quiet study for the students.
NBBJ said that the school was designed with a high level of input from both educators and students, who were shown full-scale cardboard mockups of the classrooms during the design process.
In order to achieve net-zero status, a designation that means the building negates the carbon of human activity, the architects set a target of ILFI Zero Carbon Certification and LEED Gold.
To meet these goals, an array of solar panels will be placed on the rooftop, where there will also be gardens for use by the students.
In the courtyard of the horseshoe-shaped structure, a sycamore tree will provide shade alongside a water-collection basin.
The structure will fan out with angled overhanging roofs that will provide additional shade for the outdoor areas. Underneath the roofs, the massings will intersect asymmetrically, creating rooms that cantilever over public spaces and allow for a variety of exterior walkways.
The diverse shapes of the structure will create a variety of interfaces with the foliage outside, another aspect of the comfort that the overall design attempts to foster.
"All circulation paths are outdoors to encourage healthy movement, while grand patios and a sensory garden take learning outside to optimize tactile discovery," said Jonathan Ward, design partner at NBBJ.
NBBJ and Westmark consulted with developmental molecular biologist John Medina to implement neuroscience discoveries in the specific aspects of the design that focus on nature.
One of these aspects includes large hangar doors in each classroom that will open up to the exterior trees.
Mass-timber elements will contribute both to the nature-oriented atmosphere and the sustainable aspects of the project. It will be used in the floors and ceilings of the classrooms.
NBBJ also noted that the design is "well-suited to pandemic needs", with the focus on outdoor learning as well as increased attention to air quality and ventilation.
The project is currently in the design phase, and the architects plan to break ground later this year.
NBBJ was founded in 1943 and has multiple international offices. The studio's other recent projects with an environmental angle include the giant Net City, a car-free district in Shenzhen, and the future Amazon headquarters in Virginia.

