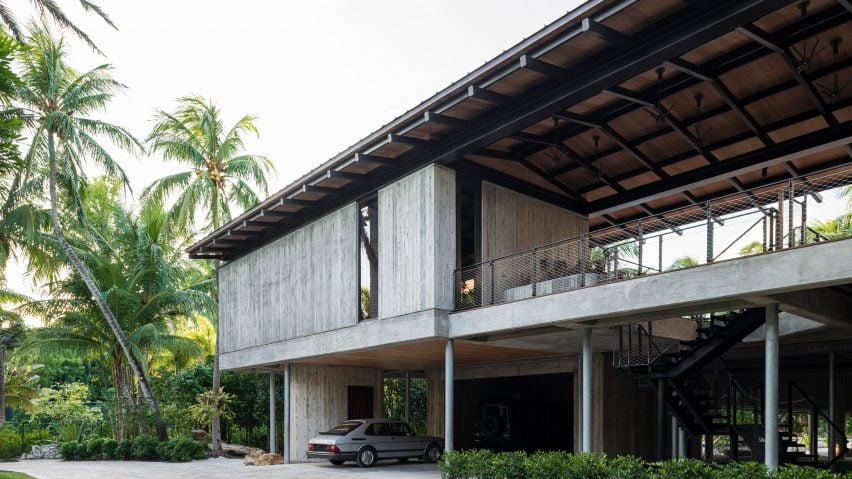Responding to floods and weather caused by climate change, Florida-based Brillhart Architecture has raised a residence in southern Miami on galvanized steel stilts.
Brillhart Architecture designed the home for a man whose prior residence had sustained significant damage during the storm surges of Hurricane Irma in 2017.
In order to respond to the intense weather conditions that have been exacerbated by climate change, the studio raised the new project in Coconut Grove up above the waterline on galvanized steel pipes – a precondition for building in Miami's extreme flood zone (VE).
Based on coastal communities like Stiltsville and influenced by the tropical modernism of Alfred Browning Parker and Rufus Nims, Stewart Avenue Residence's living areas are all one storey above the ground. The architects also tried to make the "understory" space architecturally interesting in itself, not just ancillary or unused.
"We thought about how those 'stilts' could be reimagined as a meaningful and deliberate piece of the architecture, both structurally and conceptually," Melissa Brillhart told Dezeen.
To do so, some of the stilts are extremely slender, and some are angled "so that they appear more organic, mimicking the roots of the nearby mangroves", while others still are much larger, forming circular rooms with walls reinforced with rebar.
These storage spaces, which include a garage, are porous and built for water to easily escape. A sculptural stainless steel staircase leads up to the living areas.
Raised on the stilts, the main living areas take up two separate volumes connected by a covered breezeway, where the primary entrance to the home is located. The home has 4,500 square feet (418 square metres) of indoor space.
With facades of board-form concrete, the two living areas are divided into a single-storey volume meant for entertaining, and a second two-storey block that houses the kitchen, living, and bedrooms.
Each of the two volumes is incredibly thin; the main, two-storey volume is 25 feet (7.6 metres) wide while the single storey is only 18 feet (5.4 metres) wide.
Inside, the concrete of the facade continues, with the addition of western red cedar, and tongue-and-groove cypress detailing in the millwork and the ceilings.
A large ipe deck spreads out from the two-storey volume, with a pool elevated above the ground. Also in this outdoor area is an additional reflecting pool and a planter. Having all of these elements on the living level as opposed to on the ground "cements the idea of the new ground plane and its direct connection to the living area" according to the architects.
For the landscaping, the preexisting coral wall that surrounds the property was maintained, and the construction process aimed to conserve as many palm trees as possible.
"The issues of storm surge, coupled with the fact that sea levels are expected to be 10 to 17 inches higher than 2000 levels, demand more resilient and adaptive design strategies, but ones that can still feel natural and aesthetically pleasing," said Brillhart.
Brillhart Architecture was founded in 2007 by Jacob Brillhart, who teaches at the University of Miami School of Architecture.
The studio's other projects in Miami include a home with wooden shutters built among tropical plants outside of the city.
Architects and designers have responded to the growing concern over sea level rising with a variety of solutions. Last month Dezeen rounded up 10 climate-resilient homes that have adapted to the realities of global warming.
The photography by Michael Stavaridis and Stephan Goettlicher.
Project credits:
Builder: Martin Rodriguez - IBuild Miami
Structural engineer: ASD Consulting Engineers
Landscape architect: Christopher Cawley Landscape Architecture

