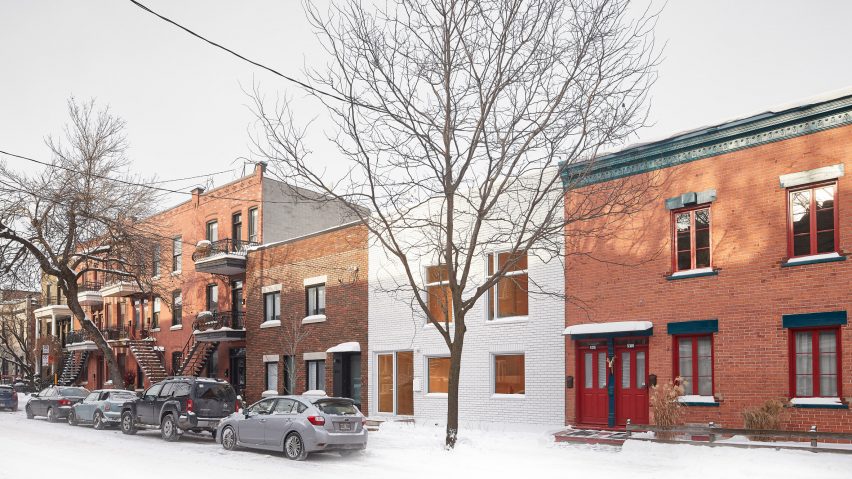Jean Verville Architectes has completed a residence in Montreal where nearly every surface is made of plywood for a "minimalist, functional, artistic experiment".
The MB House is a two-storey property in Montreal's Plateau Mont-Royal neighbourhood, a residential area that was initially made up of industrial and working-class residential buildings.
Jean Verville Architectes has completed a thorough renovation for a couple that was interested in the sculptural and experimental qualities of the Montreal-based architect's work.
"The MB concept was born from a series of creative encounters with clients, me and my studio in order to imagine a place to live completely imbued with artistic expression rather than usual domesticity," Jean Verville told Dezeen.
"The project has become the expression of an inhabitable wood sculpture," the architect added.
The exterior walls of the small brick building were left completely white, which highlights the warm colour of the plywood inside.
The 140-square-metre (1506-square-foot) house was renovated completely, including large sections of the floors that were removed to strategically create double-height spaces for the communal areas.
On the ground floor, the kitchen, living and dining room are aligned along one side of an open, central staircase. A corridor on the other side helps organise circulation and provides access to concealed storage spaces.
Key elements that could not be made of wood, such as the kitchen appliances and sofas, are all white.
A similar approach was used for the bathrooms, which have white tiles, fixtures, and finishes on every surface.
"Focusing as much on compactness as on organisational interrelationships, the development of the architectural system requires its users to scrutinise their habits, and question the needs related to their daily life," said Jean Verville Architectes.
Upstairs, there are two bedrooms and a large office. Because of the openings created in the floor on this level, there are moments that overlook the spaces below, such as a landing located immediately above the kitchen and living room.
Jean Verville Architectes also designed custom lighting throughout the home, which is integrated into thin stripes within the wood panels on the ceilings and certain walls.
The studio is known for its sculptural, unusual, and playful creations. Other homes that the studio has completed include a residence with a "golden ribbon" running through it and a monochrome home that is illuminated by a gridded lightwell that casts geometric shadows on the interior surfaces.
The photography is by Maxime Brouillet.
Project credits:
Clients: Benjamin Boller, Mathieu Denécheau
Team studio Jean Verville Architectes: Jean Verville, architect (lead architect); Tania Paula Garza Rico, architect (studio director); France Goneau (artistic advisor); François Bodlet, architect; Rémi St-Pierre, architect; Samuel Landry, MA architecture; Camille Asselin, MA architecture; Jacob Éthier, MA architecture candidate; Bahia Burias, MA architecture candidate; Alexandre Meloche, MA architecture
Contractor: Le Pierre Rénovation
Cabinet maker: CST, Steeve Tousignant

