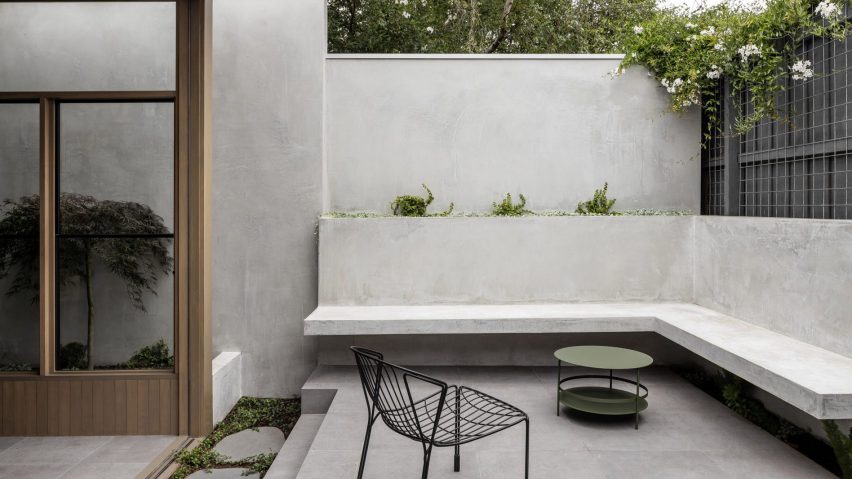
Luke Fry squeezes extension behind bungalow in Melbourne
At the back of a narrow Edwardian bungalow in Melbourne, the studio of Australian architect Luke Fry has added a contemporary extension with greyscale interiors.
The semi-detached bungalow, called Ripponlea House, is set down a tree-lined street in the titular Melbourne suburb and belongs to a young family.
The owners initially wanted to turn their home into a two-storey property. But, undeterred by the bungalow's small footprint, Fry instead opted for establishing better quality living spaces at ground level.
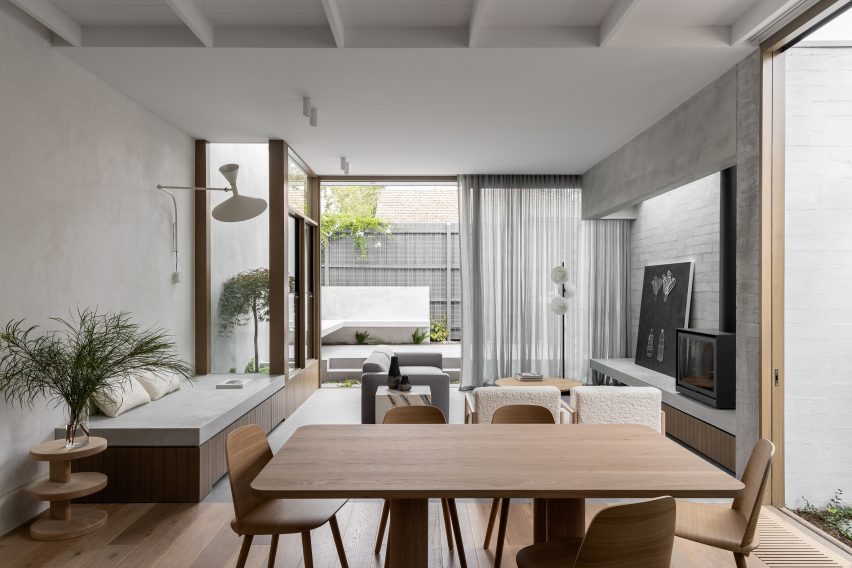
The studio knocked down the entire rear of the house, preserving only a couple of rooms at the front of the plan.
In its place now stands a lengthy volume that accommodates a dining-cum-living area, kitchen, bedroom and bathroom.
A grey linen sofa and a couple of boucle armchairs lie at the heart of the lounge, accompanied by a wood burner and low-lying bench.
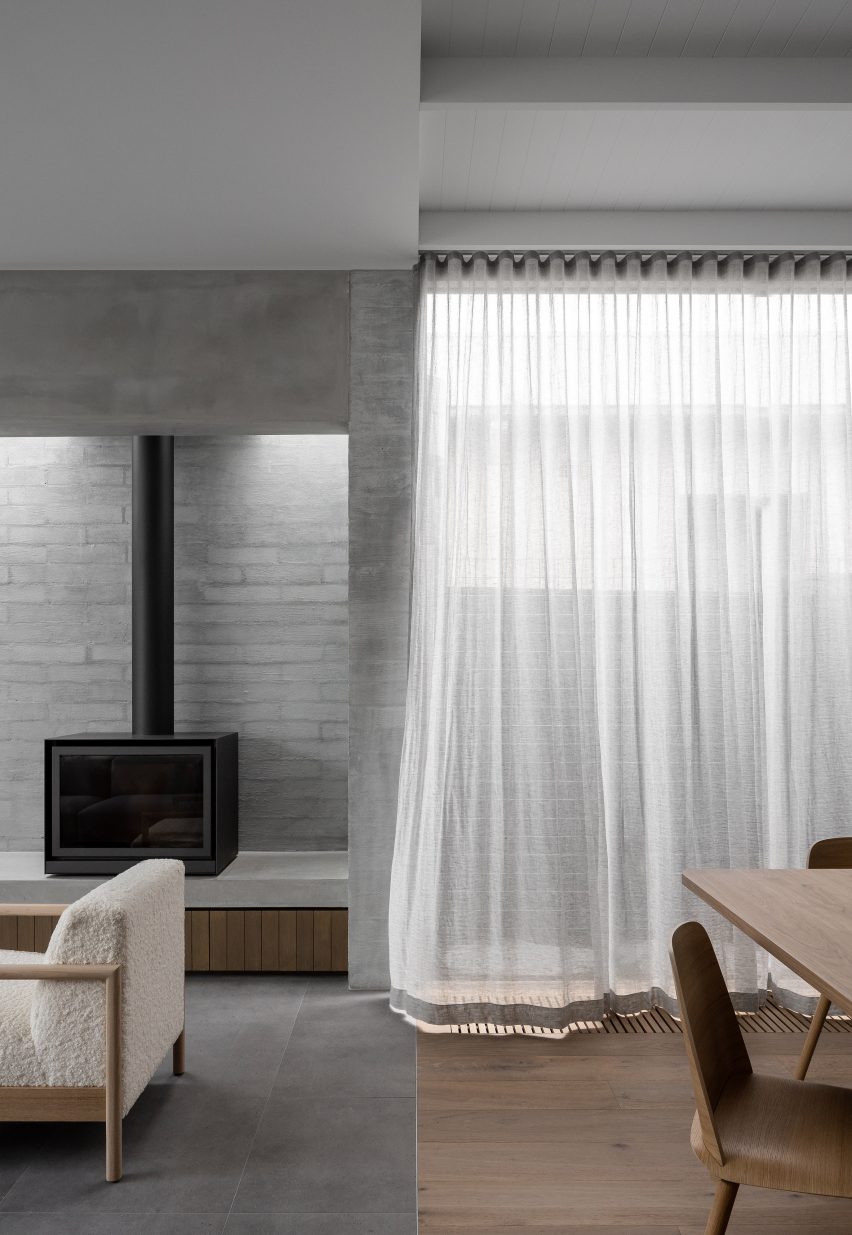
The space is fronted by expansive three-by-three-metre glass doors that had to be lifted onto the site by crane.
These can be slid back to grant the owners access to a paved garden with an L-shaped concrete seat in its corner, which is inset with a greenery-filled planter.
To further amplify the home's connection with the outdoors, Fry created a couple of smaller internal courtyards including one adjoining the kitchen.
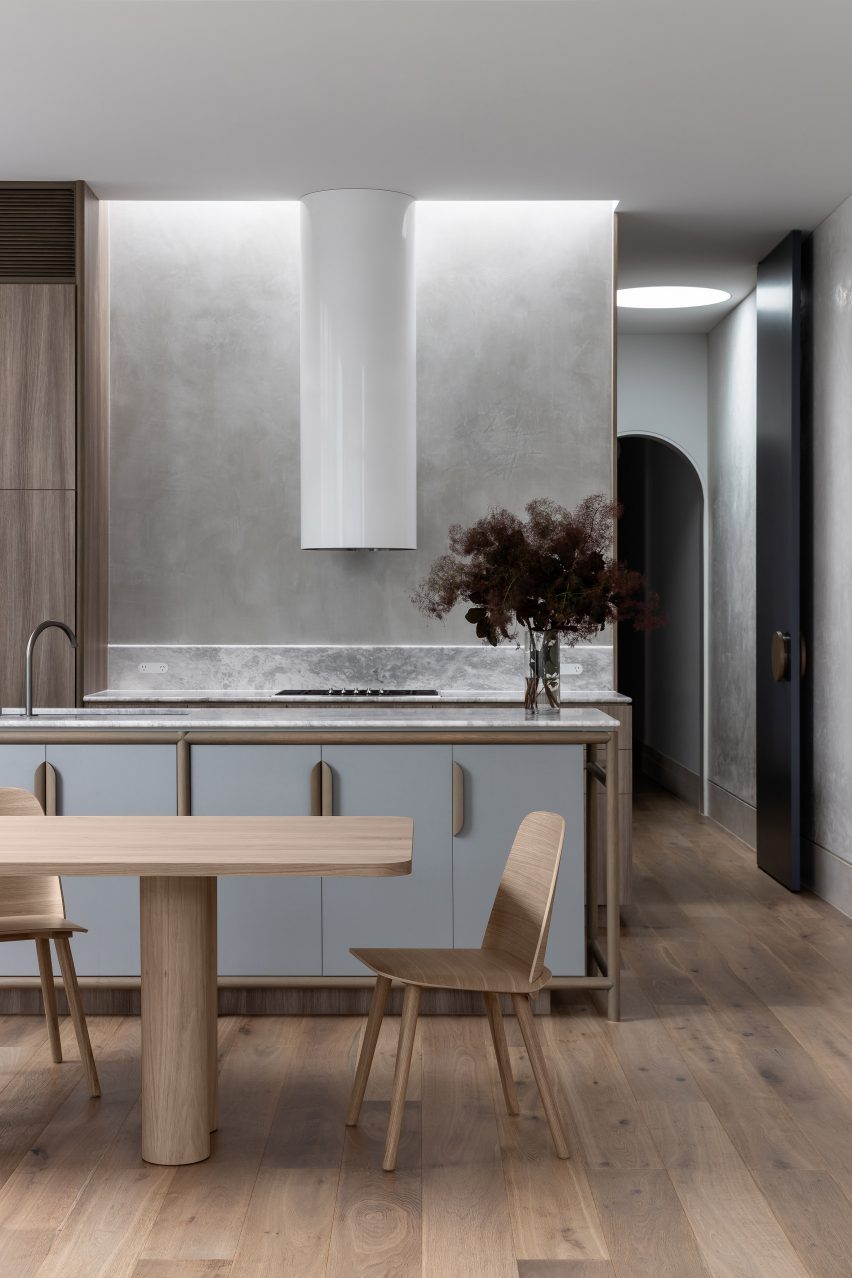
"We focused on maximising the tight single-fronted site as best we could by carving courtyards into the building to enhance natural light and its connection to the landscape," Fry explained.
"The design, both internally and externally, is one that creates a sense of calm."
The kitchen features oak cabinetry and a stone-topped island – materials that the studio says are timeless and durable. Oakwood also lines sections of the floor, while most of the brick walls were simply washed with plaster and sealed with wax.
A corridor punctuated with a circular skylight leads through to the extension's moody bedroom, which is decked out exclusively in grey tones.
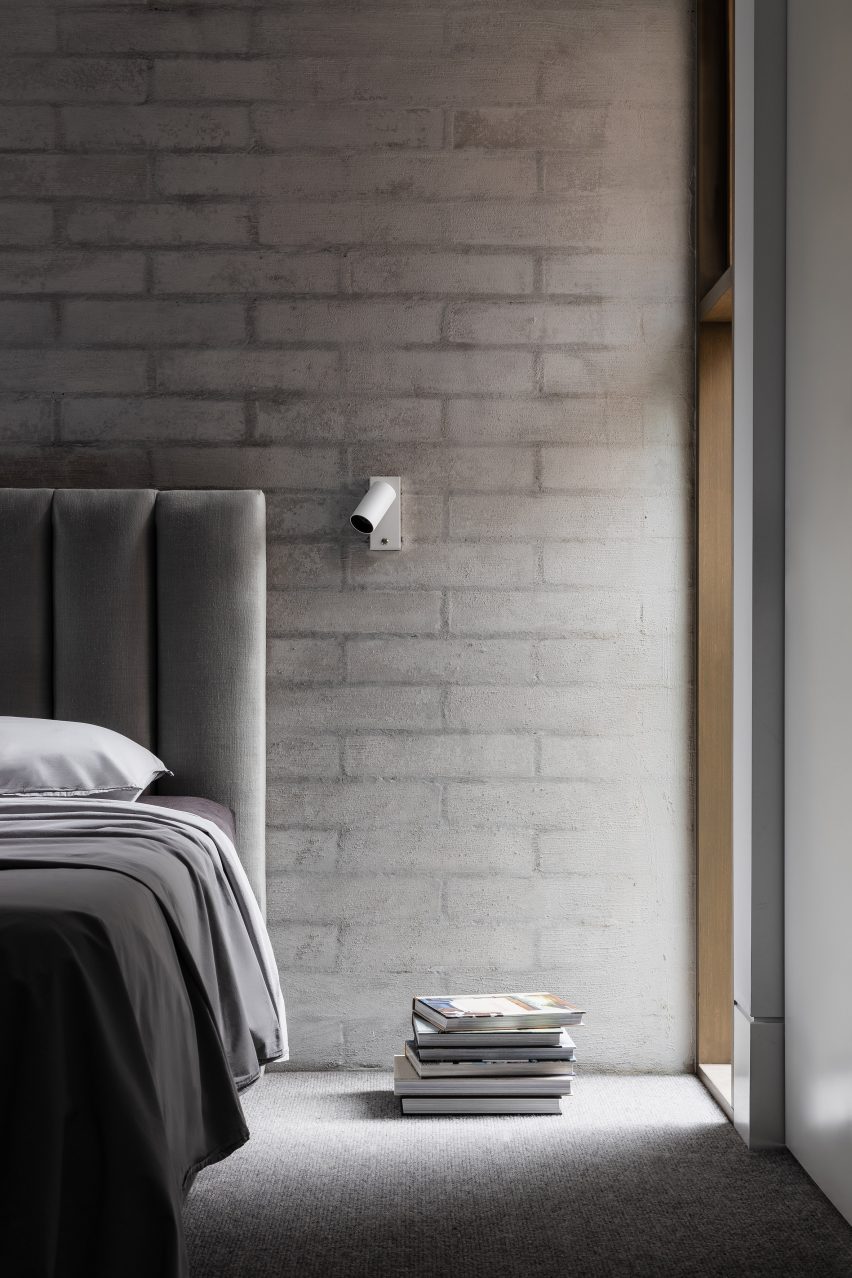
In the adjacent bathroom, an oak-framed washstand sits across from a deep-set concrete tub.
"It's hard for me to look past the concrete rendered bath as my favourite element," Fry explained. "It was experimental for us and something which we are truly proud of."
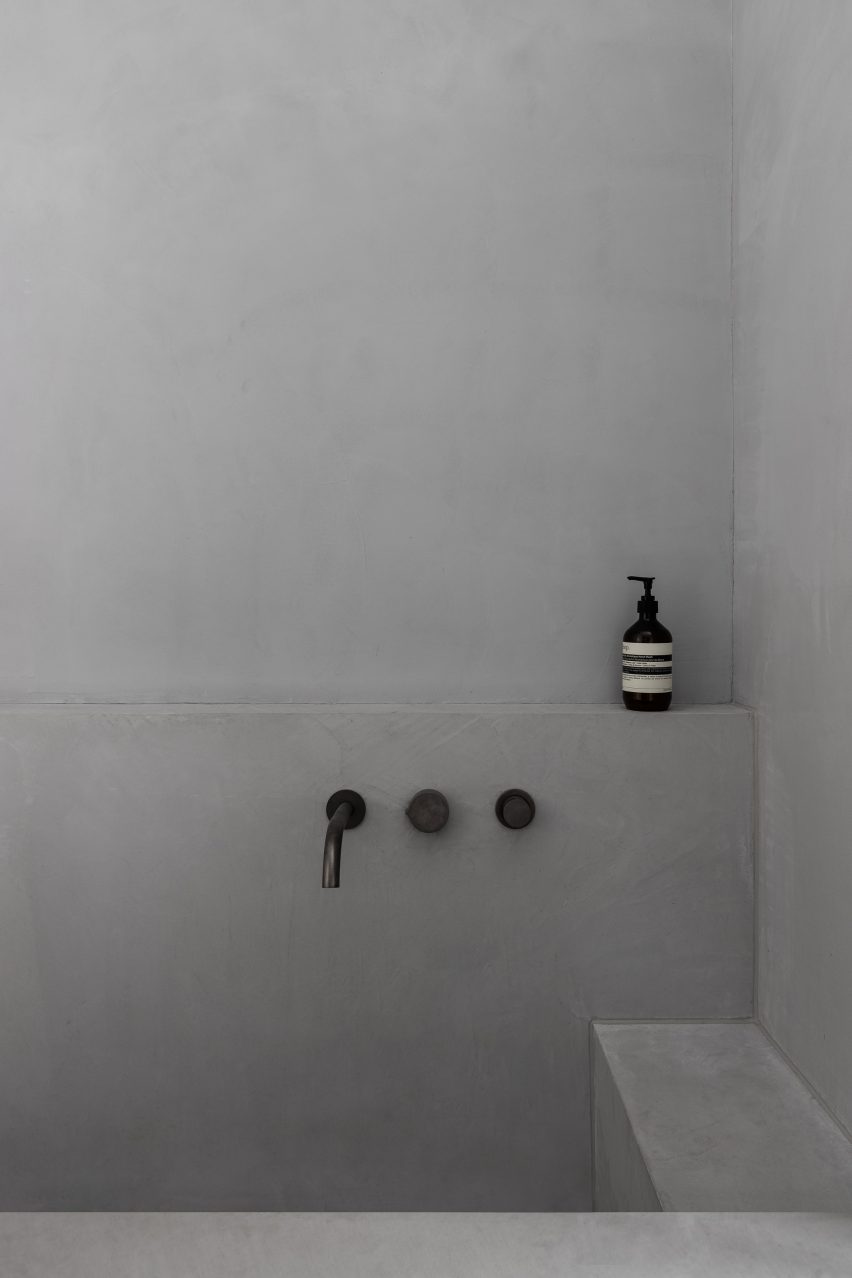
Luke Fry founded his eponymous studio in 2014.
Ripponlea House joins a number of other design-focused homes in Melbourne including the Grange Residence by Conrad Architects, which is clad in acid-etched marble, and Pony by Wowowa, which features a scalloped metal roof.
The photography is by Timothy Kaye.
Project credits:
Architecture: Luke Fry Architecture and Interior Design
Builder: Cote Constructions