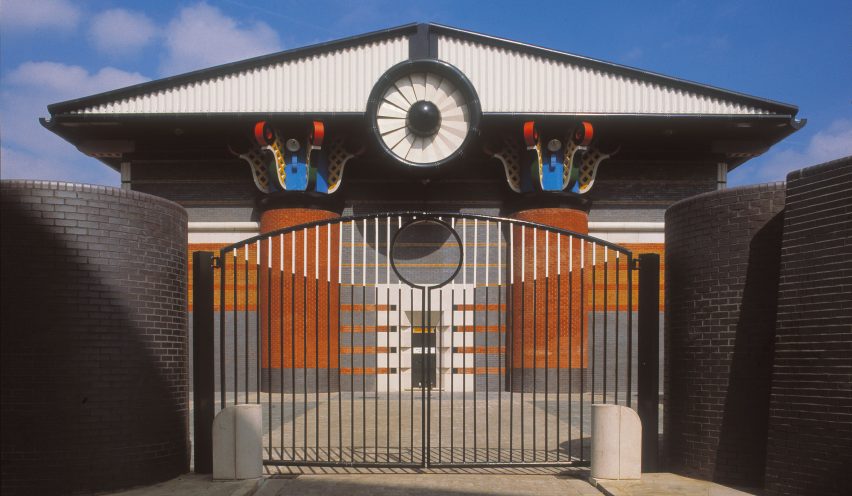Postmodern architect John Outram created numerous bright and colourful buildings throughout the 1980s and 90s, including the "Temple of Storms" pumping station. Here, the author of his biography Geraint Franklin selects nine of the most significant examples.
Written as part of the Twentieth Century Society's 20th Century Architect series, the book simply named John Outram aims to re-evaluate the work of the postmodern architect.
"It gets you thinking; it takes you somewhere," said architectural historian Franklin. "His work poses questions about architecture's traditional role of communicating shared values: what are the stories we want to tell each other through architecture?" he told Dezeen.
"In the book, I've tried to unpeel some of the layers of meaning but people can engage with the work at whatever level they choose."
Outram established his studio in 1974 and went on to design many brightly coloured buildings across the UK, including the Isle of Dogs Storm Water Pumping Station, dubbed the "Temple of Storms", which is one of the country's most recognisable postmodern buildings.
Along with several private houses, Outram also designed buildings at Cambridge University in the UK and Rice University in the USA in his bold signature style.
Franklin believes that today's architects can learn a lot from Outram, even if they do not appreciate his aesthetics.
"Designers could take a lot away from his work," said Franklin. "It shows us that a rich, tactile and colourful architecture can be reconciled with modern construction technology."
"His creative and flexible approach to retrofitting on the Judge and Harp Heating projects is well worth paying attention to," he continued.
"Even so-called traditionalists might learn something from John's use of the architecture of the ancient world to arrive at a pluralistic, radical, joyful synthesis."
Read on for Franklin's pick of Outram's most intriguing buildings.
Poyle trading estate, Surrey, UK (1978)
"Outram's first commission of any size was this warehousing near Heathrow Airport.
"Monumental brick arches are hung from a steel frame, with perfectly flush window-walling. 'Louis Kahn wallpaper', as he described it."
The New House, Wadhurst, East Sussex, UK (1985)
"The New House was a prestigious commission and a pivotal work for Outram's burgeoning practice.
"The exterior is an ordered yet inscrutable collage featuring his famous 'blitzcrete': a terrazzo-like concrete incorporating brick chips. Inside, all is still and finely honed."
Harp Heating, Swanley, Kent, UK (1985)
"For a firm of heating engineers the practice reconditioned a '60s office complex, stripping it down to the bare frame and loading it up with brick columns and 'gas jet' capitals.
"'The buildings of the future will be more like robots than temples', said Richard Rogers. But John Outram saw no particular reason to choose one over the other. Harp Heating was the first outing of his 'robot columns': perimeter ducts in the form of a giant order."
Isle of Dogs Pumping Station, east London, UK (1988)
"Perhaps Outram's most instantly recognisable work, this infrastructure building is the book's cover star. Given a largely free reign, he designed a metal pediment held aloft by two colossal columns whose capitals burst into colour.
"Next time you're there, take a moment to look at the wall that jealously guards it. Every detail – the special curved bricks, the batter (each successive course is fractionally set back), the viewing slots – betrays fussy pleasure."
Judge Institute of Management Studies, Cambridge, UK (1995)
"In terms of its scale and ambition, Cambridge's Judge Institute gave Outram the opportunity to realise a monumental public architecture largely on his own terms. Its atrium is a moment quite unlike any other in English architecture.
"It's a full-height volume as lofty as a cathedral but narrow enough to talk across, zigzagged by flying stairs, walkways and cantilevered balconies."
Duncan Hall, Rice University, Houston, Texas, USA (1997)
"Duncan Hall on the campus of Houston's Rice University is the Judge Institute's American cousin.
"On this commission, for Rice's computational engineering facility, Outram got his way on almost every detail – and it shows. I love the juxtaposition of his gloriously exuberant building with its near neighbour Anderson Hall, which shows John's former tutor Jim Stirling at his most well behaved."
Sphinx Hill, Moulsford, Oxfordshire, UK (1999)
"Towards the end of his career, Outram got one more chance to design a private residence. Since 1999 this mysterious Egyptianate dwelling has been confounding rowers and joggers along the Thames Path.
"Its formal garden symbolises the course of the Nile; a central water rill cascades from an infinity fountain down three pools guarded by pairs of sphinxes."
Oude Stadhuis, Groenmarkt, The Hague, the Netherlands (1999)
"It's worth visiting The Hague just to see Outram's only city centre building. A wedge of retail space for Dutch developer MAB Groep, it adjoins the old city hall.
"Thanks to its Lego-like polychromy, the development has acquired a local nickname: de snoeptrommel – the candy box."
East Workshops, Welbeck Abbey, Nottinghamshire, UK (2000)
"One of Outram's final projects, a set of craft spaces within the former kitchen gardens of Welbeck Abbey.
"The units are arranged in matching pairs and each has a double-height workshop space with a mezzanine studio. There's a nice contrast between the spacious but no-nonsense workshops and the funky exterior."

