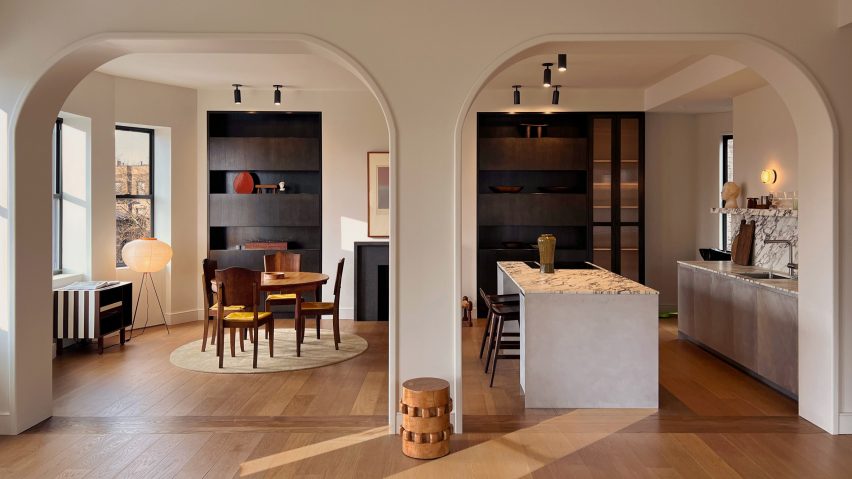Architectural design studios Selma Akkari and Rawan Muqaddas have renovated an apartment in a 20th-century building in Brooklyn, New York, adding warm and natural materials to the residential space.
Amity Street Residence is located on the fourth floor of a stone building that was built in 1910, overlooking a quiet but central corner of the city at the intersection of Amity and Clinton street.
New York studio Selma Akkari collaborated with London studio Rawan Muqaddas on the 1,400 square-foot interiors, which have been updated from a "neglected" apartment into a space filled with warm colours.
As part of the renovation, the studios rearranged the rooms to create space for an additional third bedroom if required.
"A dialogue of opposites was the main theme behind the creation; minimal but warm, understated yet rich," said Rawan Muqaddas, founder of eponymous studio Rawan Muqaddas.
"We wanted to retain the essence of the 1910 building by reinterpreting the original traditional details, which we were excited to build on," she told Dezeen.
"The previous owners of the apartment called this their home for decades, leaving behind layers of history and some areas that were left neglected."
The two studios transformed the single floor apartment into an open-plan living, kitchen and dining area. A handful of original features, such as the decorative cornice and bold skirting, were reinterpreted.
The living space now boasts views across the street from the two large bay windows, which had previously been obscured.
"The first thing that caught our eye was the 30-foot apartment frontage composed of the width across both bay windows," recalled Muqaddas.
"As it stood, the windows felt shy and in hiding; we wanted to do the opposite and celebrate the curve."
Floors in the apartment have been covered in warm wood, while the walls were painted in a creamy neutral colour. A couple of contemporary chairs frame the window and let the inhabitants enjoy the street views.
"A warm colour palette was deployed to unify the spaces by way of gentle oak floors, cream-hued walls that contrasted with dark stone, and stained wood inset bookshelves," said Selma Akkari, founder of Selma Akkari.
A study area sits at the back of the room and could easily be swapped for a third bedroom if necessary, the designers said.
The studios decided to add curved arches that run through the apartment's core to help create a feeling of space.
"To encourage a dialogue between the interior and exterior, we wanted to carry through the historic curved facade into the curved interior arches," Akkari told Dezeen.
"This was the guiding theme throughout the process: opening up the front area as the living and dining space and dedicating the quieter area to the more private spaces at the back."
The apartment now has an airy aluminium-clad kitchen with an island counter and a long marble shelf in place of overhead storage cabinets.
"We were very attracted to contrasting and unexpected colours and textures, in particular, the brushed metal counter topped with a veiny marble, with a backdrop of dark smoked oak shelving," said Akkari.
The warm material palette continues in the master bedroom and second bedroom, where the same flooring and beige furnishings can be found.
More Brooklyn interiors include a townhouse with a striking staircase by New York studio Space4Architecture and a family-friendly townhouse called Bed-Stuy by Brooklyn studio Civilian.
Photography is by Sean Davidson.
Project credits:
Architectural design: Selma Akkari and Rawan Muqaddas
Staging: The Somerset House

