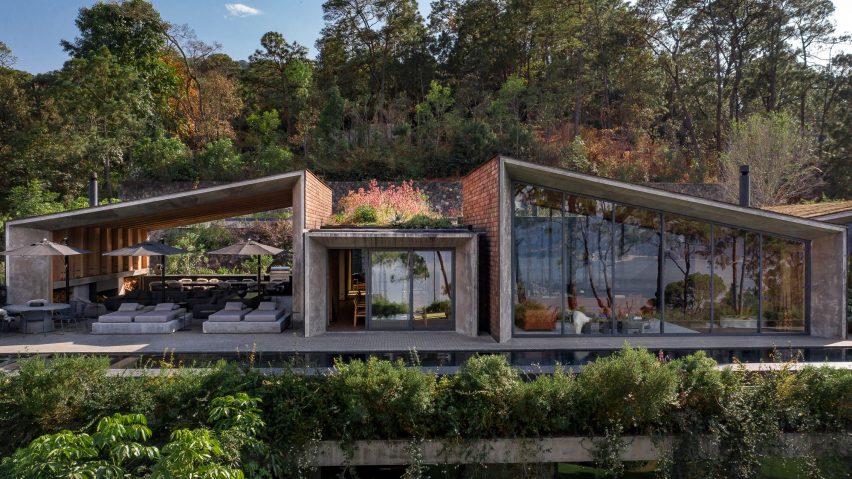Mexican firms Taller ADG and Estudio MDB have created a pair of identical homes for two brothers on a steep site overlooking a lake.
The Izar Houses sit on a wooded hillside in Valle de Bravo, located about two hours south of Mexico City. The clients are two brothers who wanted twin weekend homes for their families.
Taller ADG and Estudio MDB – both based in Mexico City – sought to create a compound that was well integrated into the landscape and didn't appear too large. They conceived a series of buildings and open-air spaces that step down the sloped site and overlook a lake.
At the top of the property are a garage and an outdoor parking area. Just below is an entrance plaza with greenery, and walls made of concrete and local rock.
The plaza provides access to the two-storey homes, which are separated by a central gap bridged by a corridor.
The homes' lower level is tucked into the hillside and has concrete and rock walls. The upper level, however, is composed of five, wood-framed boxes that are discrete yet connected.
Three of the boxes have roofs pitched at different angles, while the other two boxes have flat green roofs.
Facades are clad in cedar shingles that are meant to "integrate into the landscape", the team said.
Within the 1,105-square-metre dwellings, public functions are situated on the upper level and private areas are found below.
The upper floor holds a kitchen, dining area and living room, along with a generous covered patio adorned with furniture, a bar and a grill. Running along the north elevation is a slender lap pool.
The lower level contains the main suites and five bedrooms, along with a family room, a gym and a play area.
On the upper level, ample glazing ushers in daylight and provides sweeping views of the terrain. Down below, light wells and skylights help illuminate spaces.
Throughout the interior, the team used neutral colours, earthy finishes and contemporary decor.
Warm-toned oak was used for floors, walls and ceilings in certain areas. Black granite and stones from Mexico's Toluca Region were also used for flooring.
Stepped down from the front of the property is a communal area for both families, which includes an outdoor kitchen, swimming pool, dressing rooms and other amenities.
Known for its pleasant weather and scenic terrain, Valle de Bravo is a popular getaway spot for urban dwellers. Other projects there include a partly underground weekend home by architect Francisco Pardo that is designed to exist in "pleasant tension" with the natural landscape.
The photography is by Rafael Gamo and Onnis Luque.

