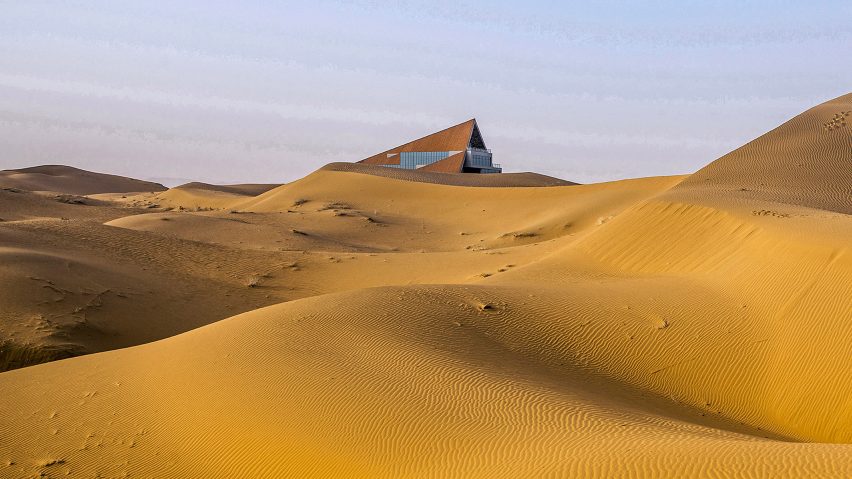Chinese studio 3andwich Design has completed a facilities centre for a desert campsite in the Ningxia Hui Autonomous Region, China, with a weathered steel shell that looks like it is buried in the sand.
Two new structures provide catering facilities, storage, a multifunctional hall and a nearby outdoor stage for the Desert Galaxy Camp, which has been developed in response to a boom in desert tourism in the area.
Lishui-based 3andwich Design drew on the history and myths of the desert to create a form that appears to have been excavated from beneath the sand, which it described as a "half-buried jewellery box".
"The long history can't help but make people imagine how many stories are still buried under the desert, waiting to be discovered," said the studio.
"There is no cultural landscape or historical context around the site. Here, the desert is the most intuitive and significant element, where the rolling sand dunes stretch into the distance," it continued.
"Straight lines and geometric forms are the basic elements of the building, simulating a huge rectangular solid half-buried in the yellow sand, endowing it with a narrative metaphor – the lost treasure box."
In the main building, a stack of white cubic forms house the facilities, with a reception area and restaurant on the ground floor, events hall on the second floor and a VIP space on the third floor. Each of the upper levels opens out onto a terrace.
These forms are shaded by the "rectilinear tube" that surrounds the building and was made using an exposed steel frame clad in panels of weathered steel, through which several of the cubic forms protrude to create glazed areas.
This shell is intended to create a cooler microclimate around the building and its terraces to prevent overheating, informed by coverings worn to keep cool in the desert.
Nearby, a matching canopy structure above a concrete base forms the small outdoor stage, connected to the main building by a winding path of wooden decking that also leads to the individual campsites.
"According to local people, it is best to have a 'cover' for desert buildings, even if only a piece of cloth, to alleviate the direct sunlight and form a cool microclimate," said the studio.
"The first roof formed by the rusted steel plate is this cover. It blocks the sunlight and forms a shadow to prevent the sun from directly shining on the second roof, which would result in excessive indoor temperatures," it continued.
The metal coverings of both structures have been punctured by small triangular holes, which create a star-like pattern across the terraces during the day and across the exterior at night as light from the interior shines through them.
Previous projects by the studio include a concrete bar extending out over a river in the village of Wangjiatuan and a tourist centre designed with He Wei Studio looking out over a limestone canyon in Guizhou Province.
The photography is by Jin Weiqi.
Project credits:
Architect: 3andwich
Client: Shapotou Tourism Co., Ltd.
Principal architects: He Wei, Chen Long
Design team: Li Qiushi, Cao Shiqing, Zhao Xinze
Construction drawings: Zhicheng Jianke Design Co., Ltd.
Construction drawings team: Zhao Yanmei, Li Wei, Jin Hua
Water supply and drainage: Yan Yuxiao
HVAC: Zhang Min
Electrical engineering: Lu Yao, Tian Kai
Dezeen is on WeChat!
Click here to read the Chinese version of this article on Dezeen's official WeChat account, where we publish daily architecture and design news and projects in Simplified Chinese.

