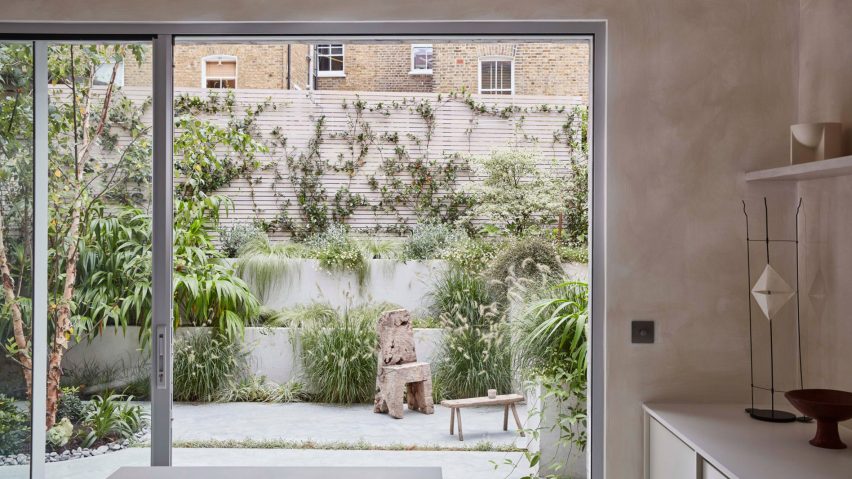Design studio Daytrip has taken a less-is-more approach to the renovation and extension of this Victorian terrace house in London's Clapton, which is now home to three separate apartments.
The 250-square-metre Reighton Road development was designed as a "minimalist sanctuary" that could act as a blank canvas for residents' belongings.
"A good home should be flexible and speak of its owners," explained Hackney-based Daytrip. "The ability to cultivate and populate it over time with art, objects and personal items makes the home unique."
The largest of the flats has two bedrooms and takes over the building's ground floor as well as two new subterranean levels, which are illuminated by a number of lightwells.
Another apartment is self-contained on the building's first floor and a third occupies the second floor and a new loft extension.
In the bottom apartment, the first basement floor accommodates a pair of spacious bedrooms, both of which were finished with poured concrete floors.
Below that, the second subterranean level is meant to serve as a versatile studio-like space, where the residents can do home workouts or indulge in artsy hobbies.
The ground floor houses the apartment's main living spaces including a new kitchen suite with handleless alabaster-white cabinetry.
Save for a grey brick wall at the rear of the room, surfaces were washed with creamy tadelakt – a traditional lime-based plaster from Morocco.
"It's a purposely minimal and subdued kitchen, reserving the chaos to the cooking," the studio said.
At the front of the kitchen are wide glass doors that can be slid back to access the garden.
London-based landscape design studio Tyler Goldfinch was brought in to give the paved outdoor space a wild, textured look using tiered planters overspilling with different types of grasses.
There is also a silver birch tree surrounded by a circular bed of pebbles.
Unlike the rest of the apartment, the living room was finished with white-oiled oak flooring while the ceiling's original cornicing was restored. These same features also appear throughout the other two apartments on the upper floors.
To create a sense of cohesion, all three flats were styled by East London galleries Beton Brut and Modern Art Hire, which carefully curated a mix of Italian and Japanese furnishings for the development.
Many of the pieces were crafted from velvet, boucle or raw timber, bringing a sense of warmth and tactility to the interiors.
With this aim, all of the bathrooms were also finished with tadelakt walls and limestone floors.
This is the second residential project in Clapton from Daytrip founders Iwan Halstead and Emily Potter.
In 2020, the duo overhauled a five-storey townhouse in the east London district by turning its dated 1970s-style rooms into serene white-washed living spaces.
The photography is by Jake Curtis.

