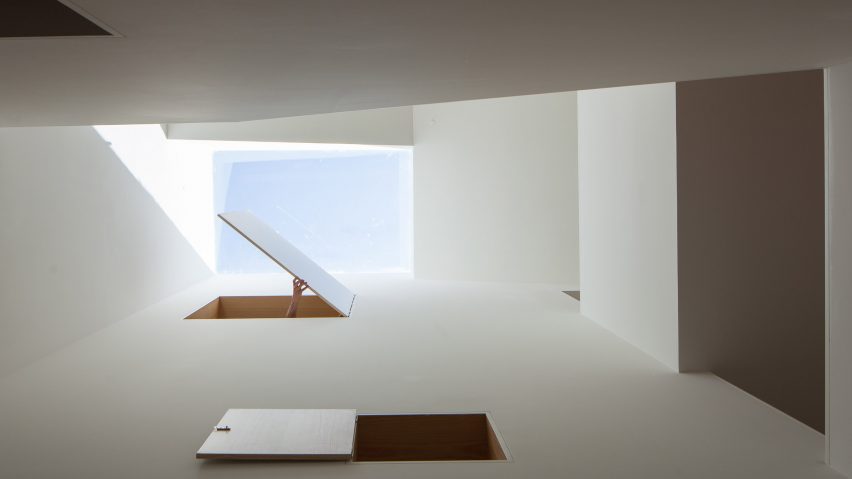
Ten residential interiors illuminated by statement skylights
A New York townhouse with elliptical openings features in our latest lookbook, which collects 10 residential projects brightened up by skylights.
A skylight is a window placed on a roof, which is generally positioned at an angle so that natural light from the sky can illuminate the interior space below it.
Architects and designers often use skylights in their projects as an alternative to traditional windows, whether it is for the purpose of giving a building a greater sense of privacy or simply as a decorative source of light.
A similar effect can be reached by installing clerestory windows, which are windows that sit very high up on walls.
From a weekend retreat in Norway to an Australian island home, we have collected 10 residential interiors with striking skylights.
This is the latest in our lookbooks series, which provides visual inspiration from Dezeen's archive. For more inspiration see previous lookbooks showcasing compact bedrooms, innovative room dividers and self-designed studios by architects and designers.
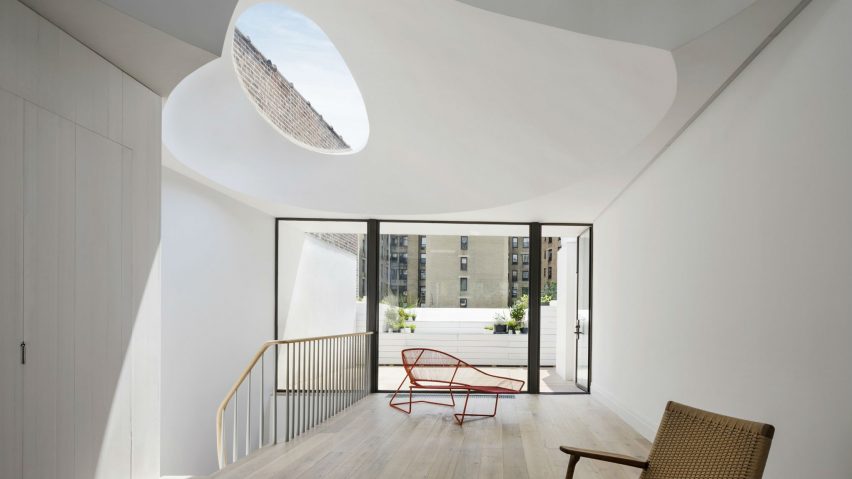
Oculi House, USA, by O'Neill Rose Architects
Local office O'Neill Rose Architects transformed this New York City brownstone, which was previously characterised by dark interior spaces, using two elliptical skylights.
The curved openings were carved out of the property's white plaster ceiling, while rectilinear glass doors also contribute to the home's airy atmosphere.
Called Oculi House, the project was shortlisted for a 2019 Dezeen Award in the house interior of the year category.
Find out more about Oculi House ›
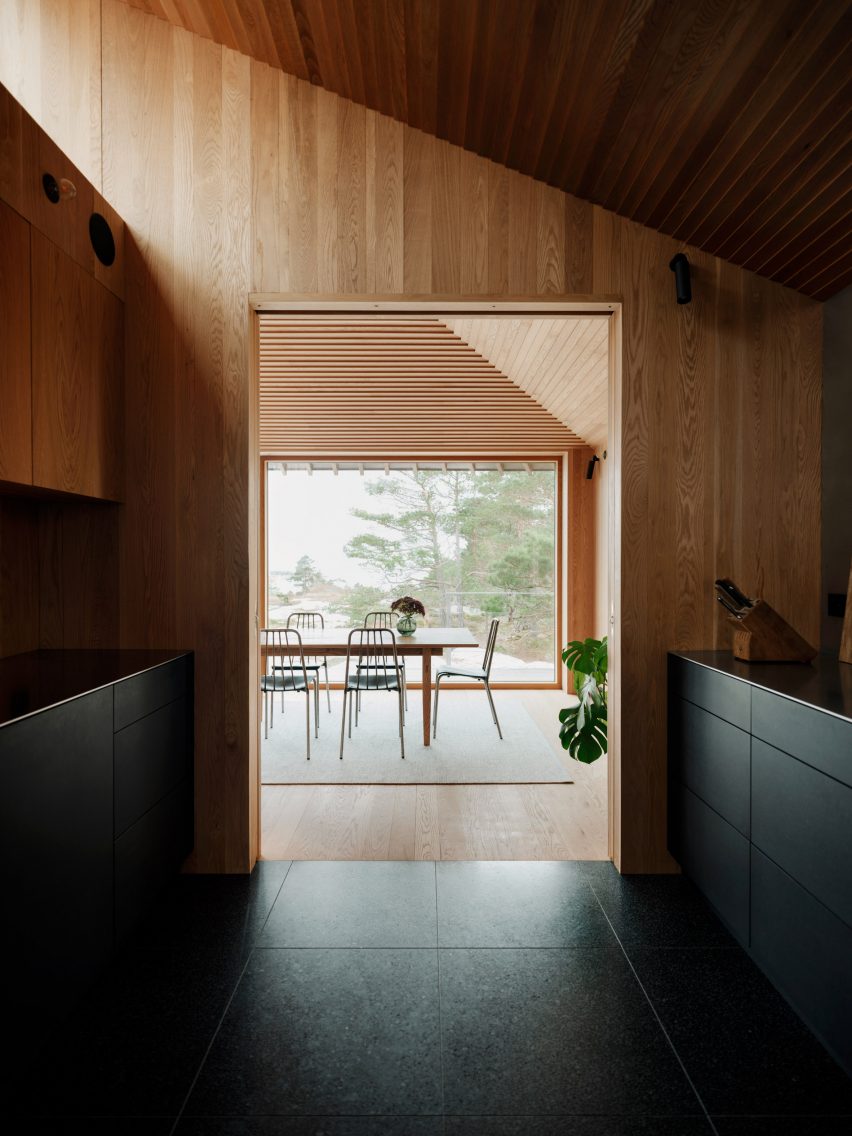
Weekend House Fredrikstad, Norway, by Line Solgaard
The pyramid-shaped skylight that tops this coastal holiday home illuminates its interior spaces, including an oak-lined dining room with vast windows that look towards the sea.
Norweigan studio Line Solgaard added darker cabinets and flooring to the kitchen, which contrast with the shafts of natural light that flood the space and create dramatic shadows.
Find out more about Weekend House Fredrikstad ›
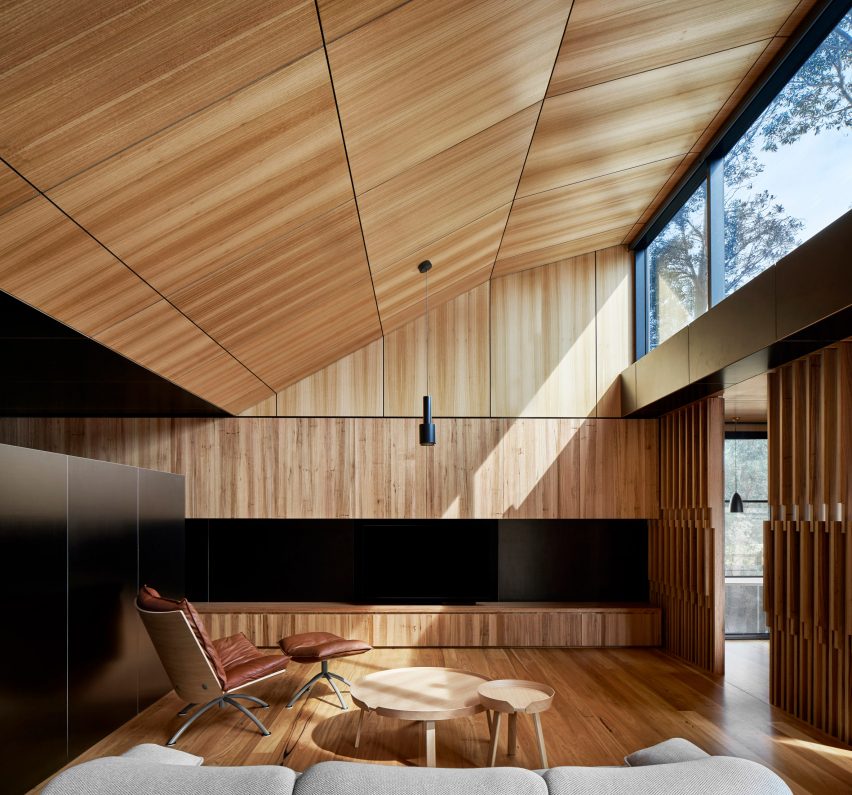
Casa X, Australia, by Branch Studio Architects
A mid-century armchair and rounded Muuto coffee tables sit beneath clerestory windows at Casa X, a home on Australia's Phillip Island by Branch Studio Architects that also has a number of large skylights.
"Three 'pop-up' high-level windows or light-catchers allow northern light to penetrate deep into the house throughout the day," explained the studio.
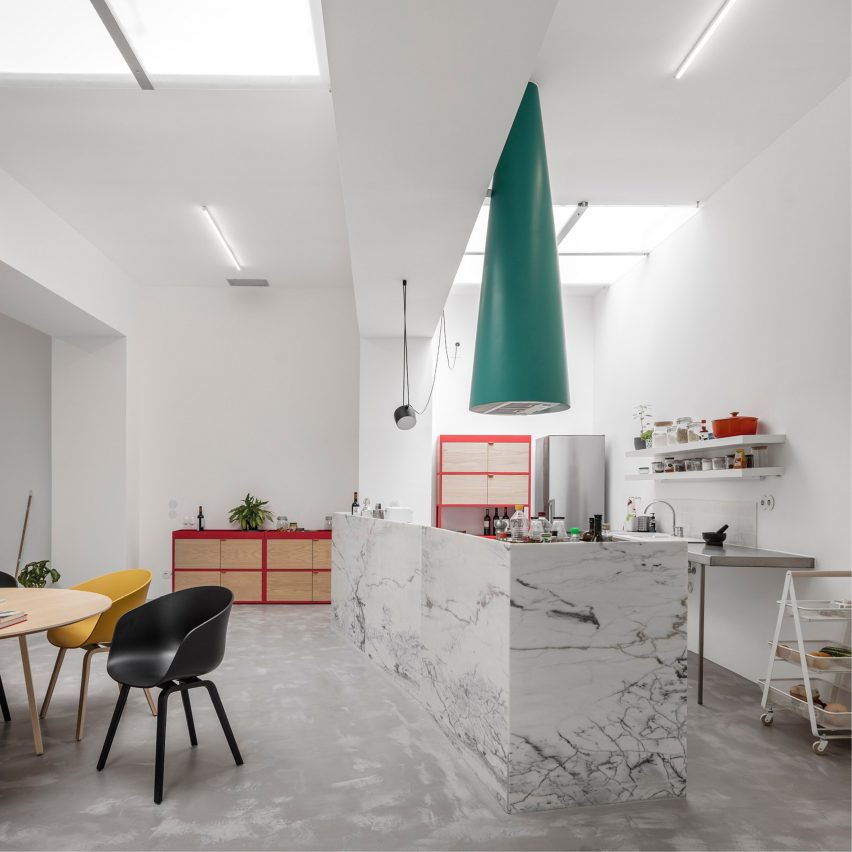
House in Lisbon by Fala Atelier
Porto architecture firm Fala Atelier converted a windowless garage in Lisbon into a bright living space that was opened up by placing skylights on the roof and painting the walls white.
Pops of colour brighten up the spacious interior. In the kitchen area, a teal-hued, funnel-shaped extractor fan is suspended above a long marble counter.
Find out more about this Lisbon home ›
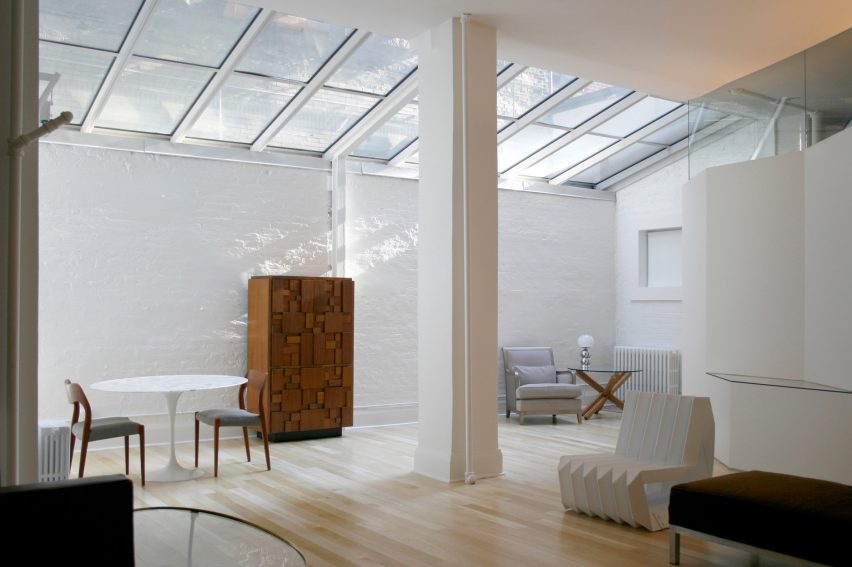
Photographer's Loft, USA, by Yoshihara McKee
Natural light enters this Chelsea apartment via an angled skylight that illuminates the dwelling, which is located on the ground floor despite its name, Photographer's Loft.
Architecture studio Yoshihara McKee removed the apartment's existing full-height partitions in order to make the most of the skylight, which frames sculptural furniture in neutral shades.
Find out more about Photographer's Loft ›
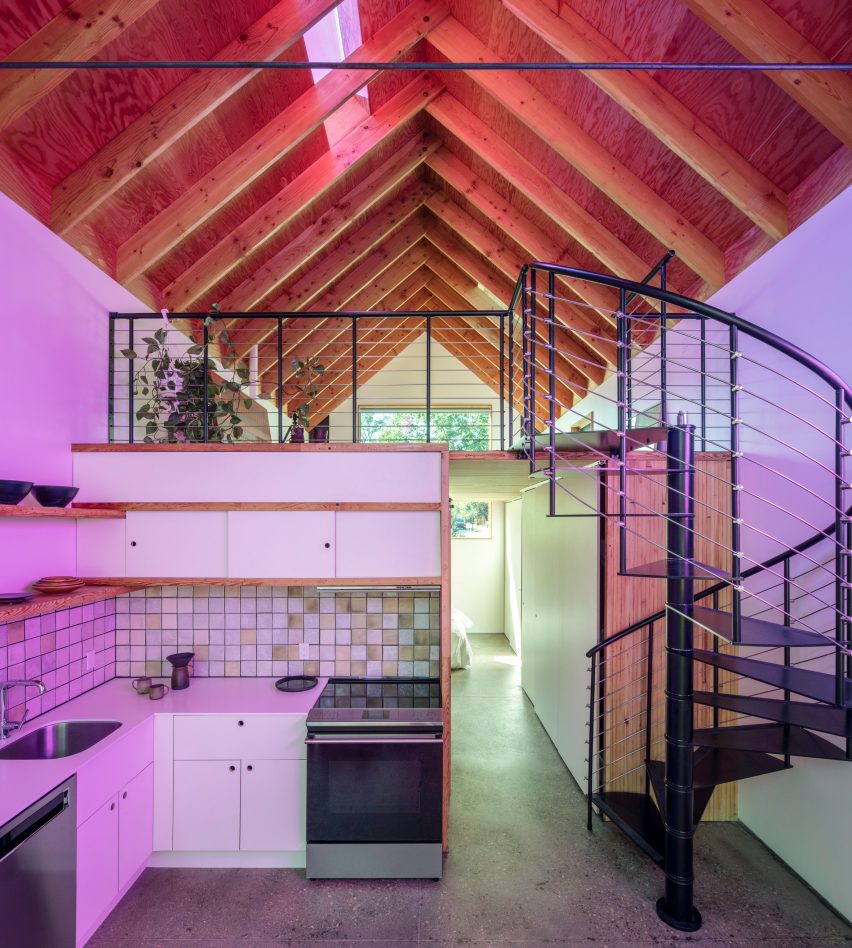
ADU, USA, by Tres Birds Workshop
Architecture firm Tres Birds Workshop created an operable skylight from dichroic glass in this accessory dwelling unit (ADU), which is located in the foothills of the Rocky Mountains.
The multicoloured glass was added to the building's triangular timber roof in a position that means that light is cast all over the interior spaces.
"As the angle of the sun changes throughout the day and season, so do the visual effects within the living space, creating a vibrant show of coloured light throughout," explained Tres Birds.
Find out more about this ADU ›
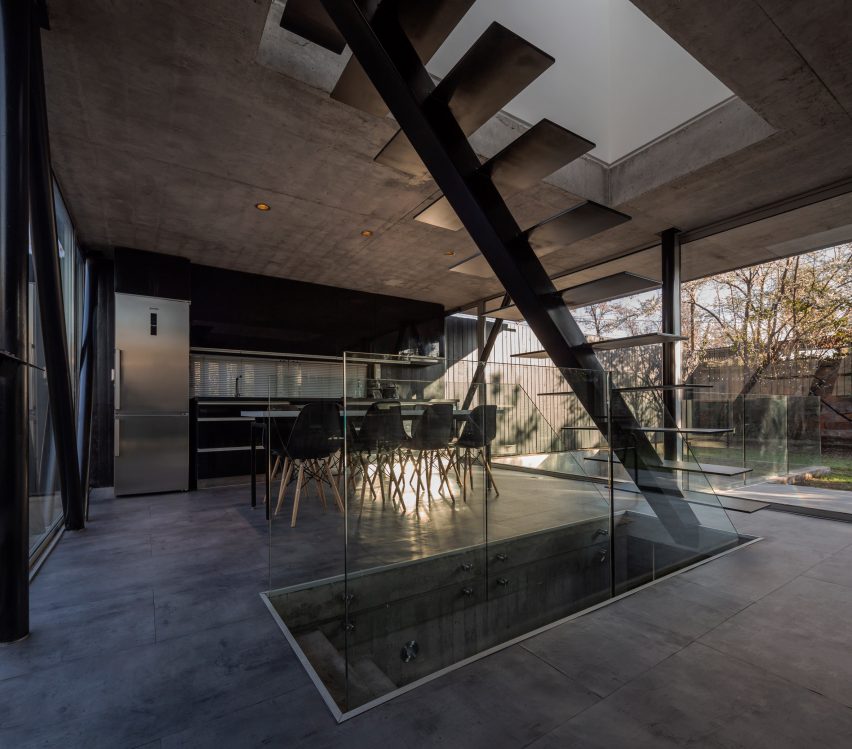
Mogro House, Chile, by Rodolfo Cañas
Morgo House in Santiago features a protruding stainless steel volume with an oversized skylight that gave the property its nickname, Skylight House.
Chilean architect Rodolfo Cañas also inserted a floating metal staircase into the volume, which leads to the roof. Monochrome furniture was chosen to mirror the palette of steel and exposed concrete used throughout the house.
Find out more about Mogro House ›
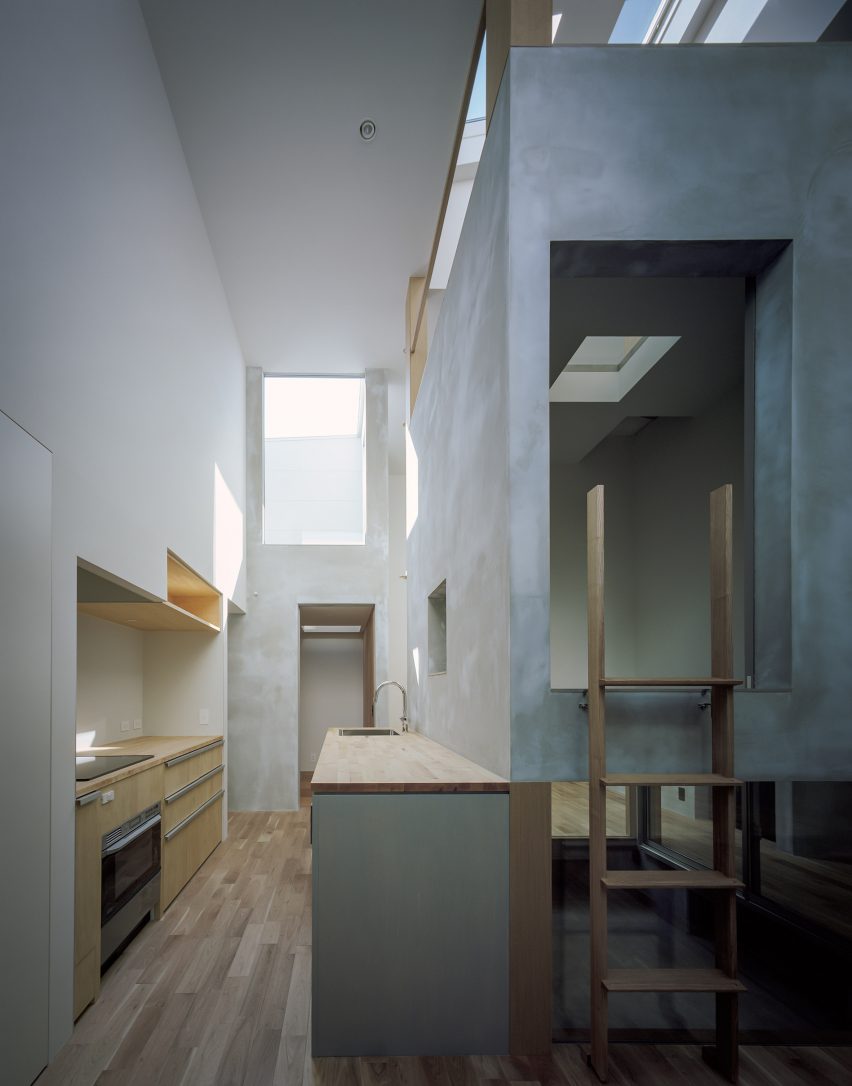
House with a Light Void, Japan, by FujiwaraMuro Architects
Privacy is achieved in this home in Japan by FujiwaraMuro Architects through a series of geometric skylights that replace traditional windows.
Each of these openings is arranged above five cement-clad volumes that are positioned within the minimal project, which is aptly named House with a Light Void.
Find out more about House with a Light Void ›
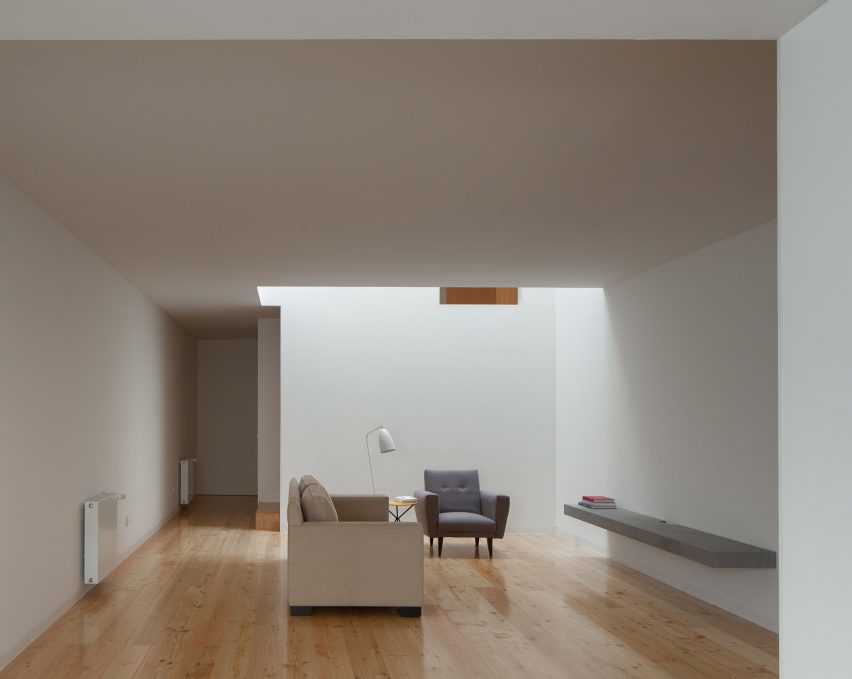
Casa Boavista, Portugal, by Pablo Pita Architects
Casa Boavista is a Porto townhouse located on a busy street, which was renovated to include skylights on multiple levels to afford the property a sense of privacy.
Pablo Pita Architects added an extension to the back of the house as well as a new storey on top of it, while a trio of skylights illuminate the neutral interiors in three different places.
Find out more about Casa Boavista ›
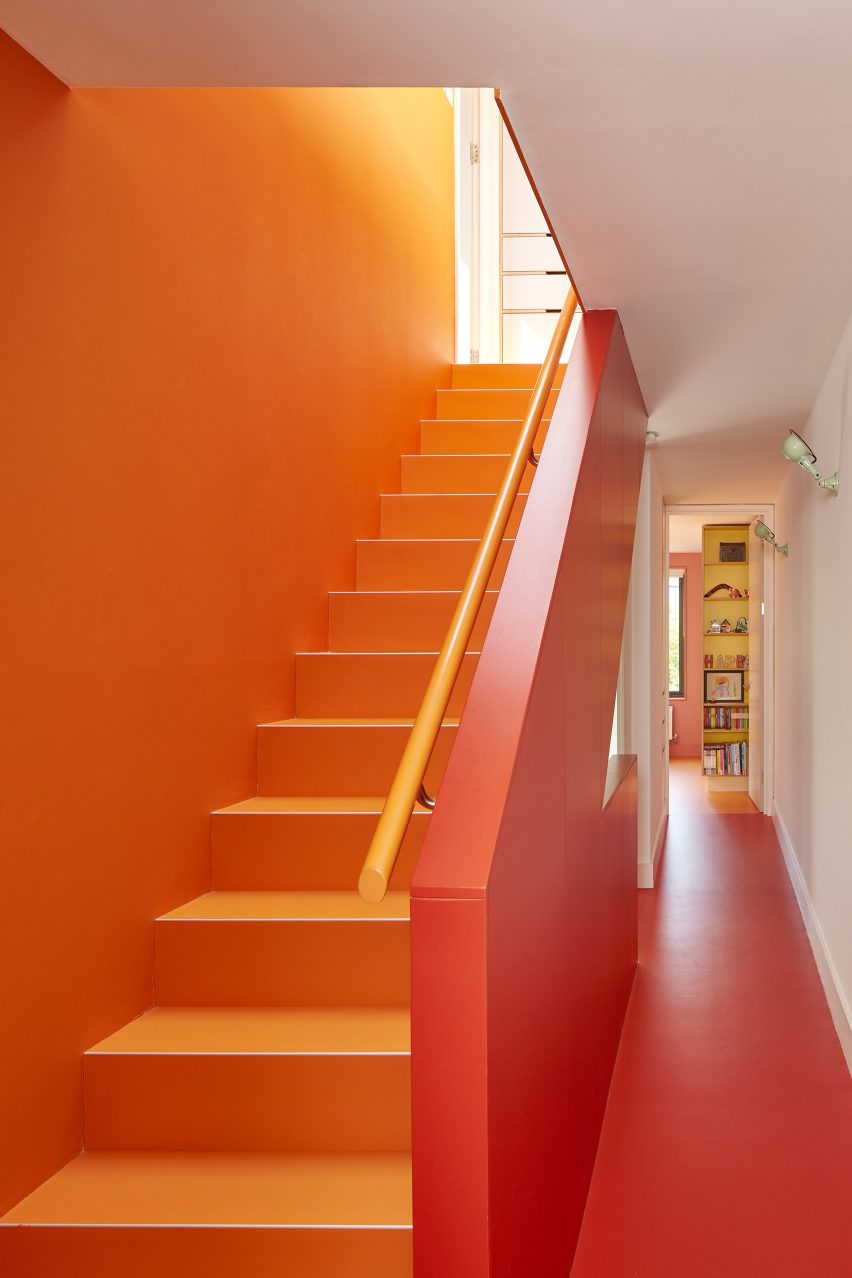
A bold colour palette takes centre stage in every room of this Victorian London home that was livened up by local practice R2 Studio.
Central to the renovation is one of two feature staircases, which has a bright orange hue accentuated by a skylight that adds warmth to the already colourful interiors.
Find out more about this London home ›
This is the latest in our series of lookbooks providing curated visual inspiration from Dezeen's image archive. For more inspiration see previous lookbooks showcasing basement conversions, co-working spaces and residential interiors with plaster walls.