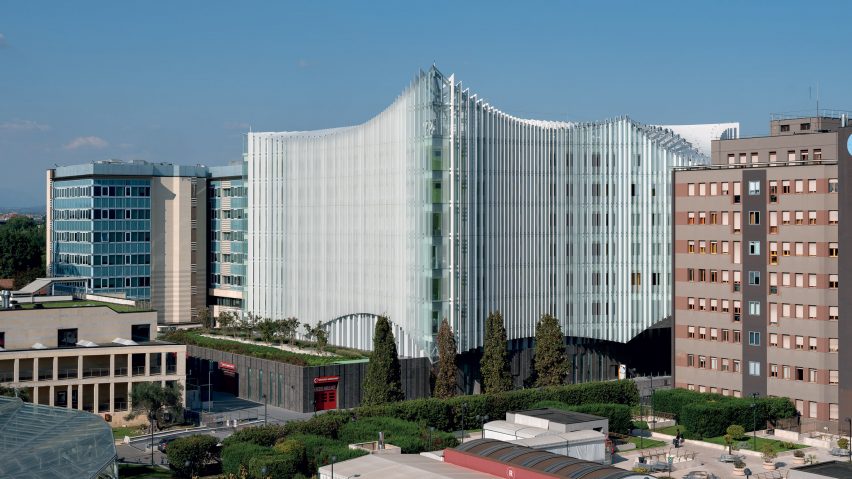Large ceramic fins with a titanium dioxide coating that can break down smog particles cover the wave-like form of this hospital building in Milan, designed by local practice Mario Cucinella Architects.
The 40,000-square-metre San Raffaele Hospital, nicknamed the Iceberg, combines university teaching and research spaces with an emergency room and 284-bed inpatient facility across its 10 storeys.
Its design was driven by the provision of large amounts of daylight for both patients and staff, with a curved, almost entirely glazed form siting atop a single-storey podium clad in earth-coloured tiles and planted with a garden on its roof.
To the south, the form of the hospital extends to attach to the neighbouring building, creating a bridge elevated above the ground on metal stilts.
"Wherever practical, we have introduced daylight into the building...both for the benefit of patient care but also to boost the wellness of medical staff working long hours," said the Mario Cucinella Architects.
"Similarly, a roof garden creates a connection to nature that makes one feel part of changing conditions and thereby gives a sense of the passage of time that in and of itself is life-affirming."
The ceramic fins that cover the upper five stories of the building shift in depth in response to the path of the sun, and have been specially formulated with a titanium dioxide coating to disintegrate smog particles as well as conserve heat.
Inside the podium level is the emergency room, and below three basement levels contain a surgical block with 20 operating theatres.
Above, seven storeys of inpatient and teaching spaces are organised around a central void that allows light to enter the lower levels.
Less clinical, "home-like" rooms for family visits are designed to provide a greater variety of interior spaces for patients, and additional lounges for visitors have been organised in the glazed corner sections of the building.
"The simple, virtually rectangular plan of the 40,000-square-metre building and the circulation routes have been carefully thought out to minimise time required for accessing vital critical facilities," explained the practice.
"Another important consideration has been the desire to maximise internal sight lines to that members of staff can more easily monitor patients' needs," it continued.
Interior finishes were selected based on sustainability and ease of cleaning and maintenance, with a palette of pastel colours to enhance the feeling of light.
Previous projects by Mario Cucinella Architects include a curved, white concrete church in Mormanno, incorporating a cross-shaped entrance, and a cultural centre in Tuscany featuring a long, angular terrace.
Photography is by Duccio Malagamba.

