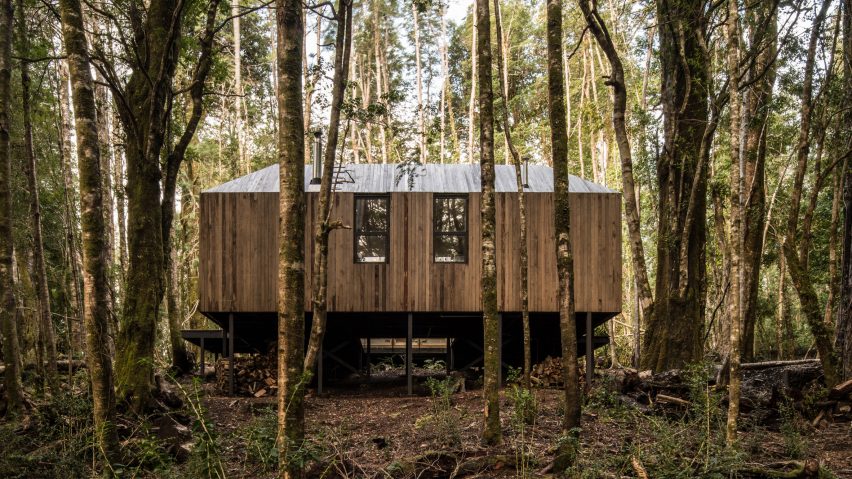A central courtyard in this remote retreat by Chilean studio SAA brings natural light to the interiors while avoiding the need to cut any additional trees surrounding the structure.
Completed in 2020 by SAA in collaboration with Diego Alvarellos, the project is located in Huilo Huilo, a natural reserve in the south of Chile. The wooden cabin encompasses 109 square metres, and counts three bedrooms.
"The design process was driven by the logic of timber construction and the remote condition of the site," said SAA, which is led by architect Sergio Araneda.
"The refuge was built by local carpenters in a fully analogue process, without electricity, and with complex logistics to supply the construction site with materials," the team added.
It's nestled within a mature forest, amongst trees that can reach up to 25 metres in height. SAA sought to design a solution that would bring natural light to the cabin, while minimising the need to clear the surrounding forest.
This led the team to develop a scheme in which most of the windows face an interior courtyard – also known as an impluvium, since it redirects water to the centre of the building. This lends the project its name, Refugio Impluvio.
"The understanding of the high ecological value of the site shaped the project's central idea of creating a volume that was able to catch sunlight in the vertical axis without having to clear the perimeter adjacent to the refuge," explained SAA.
The entrance to the cabin is from the south, where a vestibule directly faces the courtyard. All of the home's circulation is organised around this illuminated opening.
"This void is enclosed in a full-height glass perimeter, which creates in its transparency an open window to contemplate the treetops, the sky and the rain," said the architects.
On the west side of the home are the communal areas, including a combined kitchen and dining area, and a separate living room. The interiors are all finished with locally sourced wood, creating a sense of continuity with the surrounding forest.
In the hallway leading to the bedrooms, SAA carved out a small terrace, which enjoys abundant sunlight as it faces north. Because of the site's steep topography, this area is elevated relative to the surrounding trees.
"The refuge sits off the ground by 40 centimetres at its lower point and up to three metres at its highest point, leaving a buffer for ventilation and humidity protection, but most importantly to conserve the biodiversity of the forest below," said SAA.
Along a corridor on the eastern side of the square floor plan are the three bedrooms. Two of these have double beds, while the third, smaller bedroom includes a pair of single beds.
The outside of the home is clad in hardwood planks, which the architects explained were chosen for their resistance to potential falling branches in the winter.
SAA built the roof without projecting eaves, which gives the cabin a sculptural form that is enhanced by its cladding with a single material. "The result is a bold and singular presence in the forest," said SAA.
Other projects in Chile include a home made up of barrel-vaulted roofs on the island of Chiloé by Edward Rojas Arquitectos, and a ski chalet that Iragüen Viñuela Arquitectos built atop the foundations of a previously unfinished building.
The photography is by Esteban Arteaga.
Project credits
Architect: Sergio Araneda
Collaborator: Diego Alvarellos

