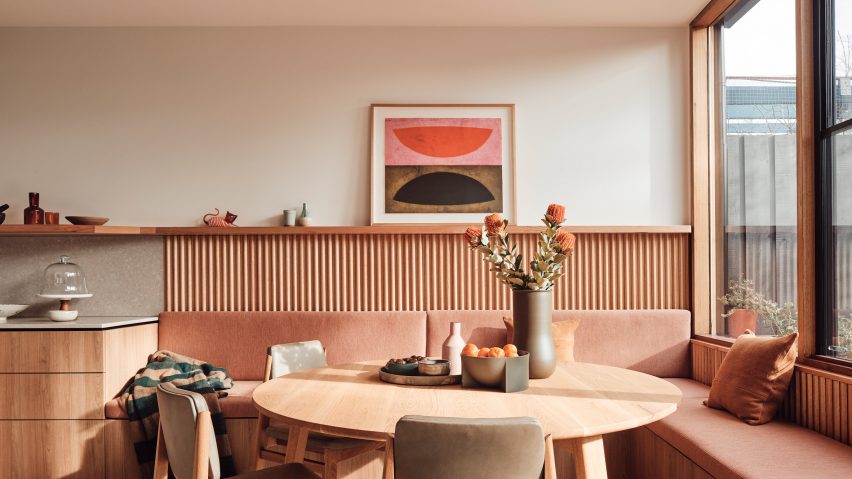
Timmins + Whyte renovates "considered and crafted" Melbourne house with folded roof
Ribbed wooden cabinetry and peach-hued corner seating feature in this Melbourne home, which Australian studio Timmins + Whyte renovated with an extension that has a chunky folded roof.
The project, called 10 Fold House, updates a single-fronted Edwardian property in Abbotsford – an inner-city suburb of Melbourne.
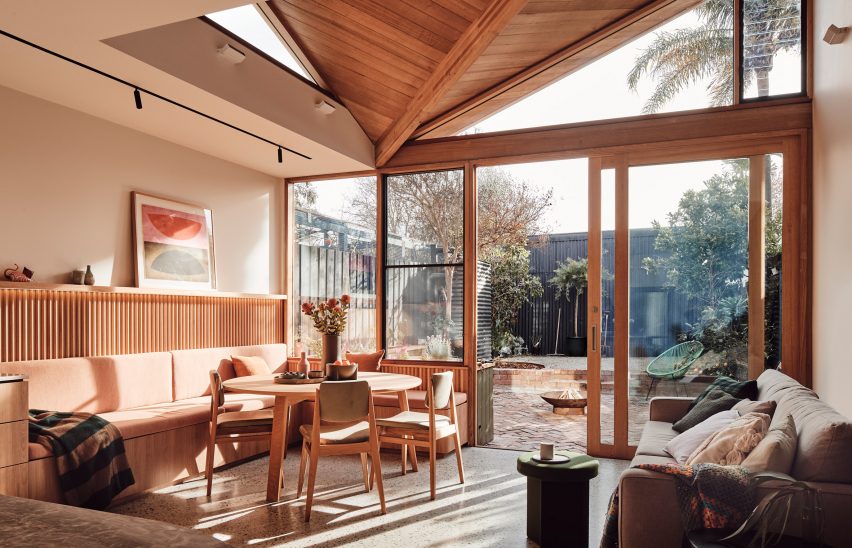
Timmins + Whyte's renovation introduces a two-storey extension to the rear of the dwelling, maintaining its original facade at street view.
The extension features a statement roof with ten asymmetrical folds in it, playfully owing to the home's name that puts a new spin on the word tenfold.
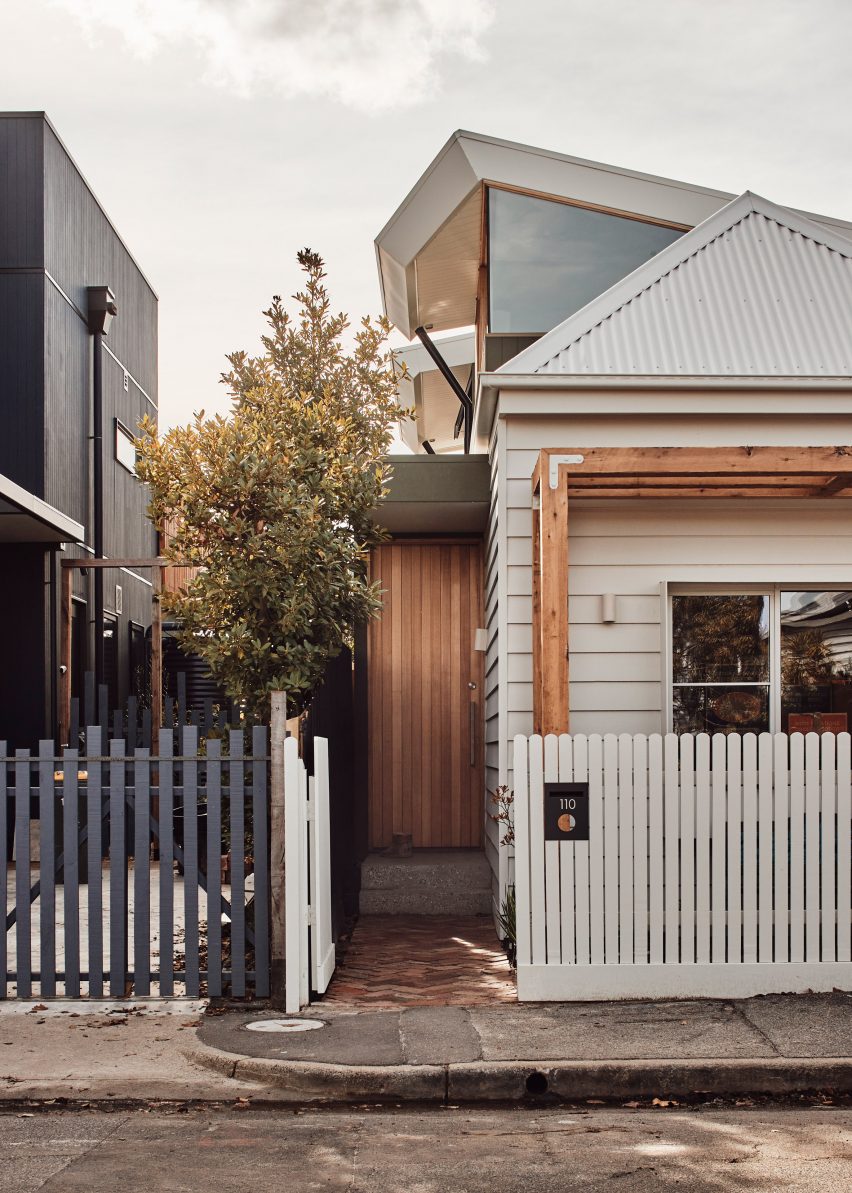
Inside, Timmins + Whyte chose a material and colour palette that is described by the studio as "considered and crafted". It is illuminated with skylights in the folded roof above.
Light timber that lines the underside of the roof is echoed in the open-plan kitchen and living space, which is located on the ground floor of the extension under a high ceiling.
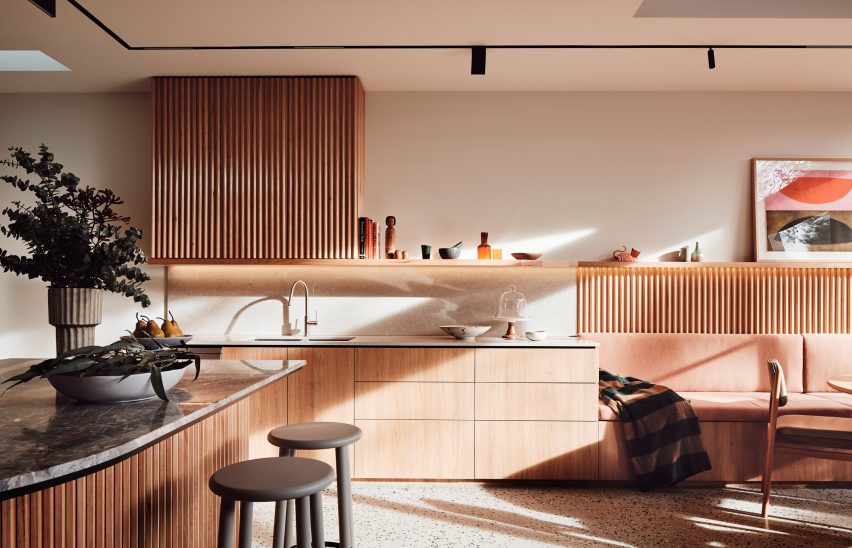
Ribbed wood is used as shelving and decorative panelling in this space, as well as for the base of a marble-topped kitchen island.
In the dining area, black and grey terrazzo flooring forms a backdrop to peach-coloured corner seating and a mid-century-style oak table and chairs.
These areas are also filled with an eclectic collection of artworks, from a colourful abstract print to a quirky sculpture of a cat. A multi-coloured stained glass screen also animates the stairwell.
"Throughout, the space creates its own sense of expansion and compression," said Timmins + Whyte.
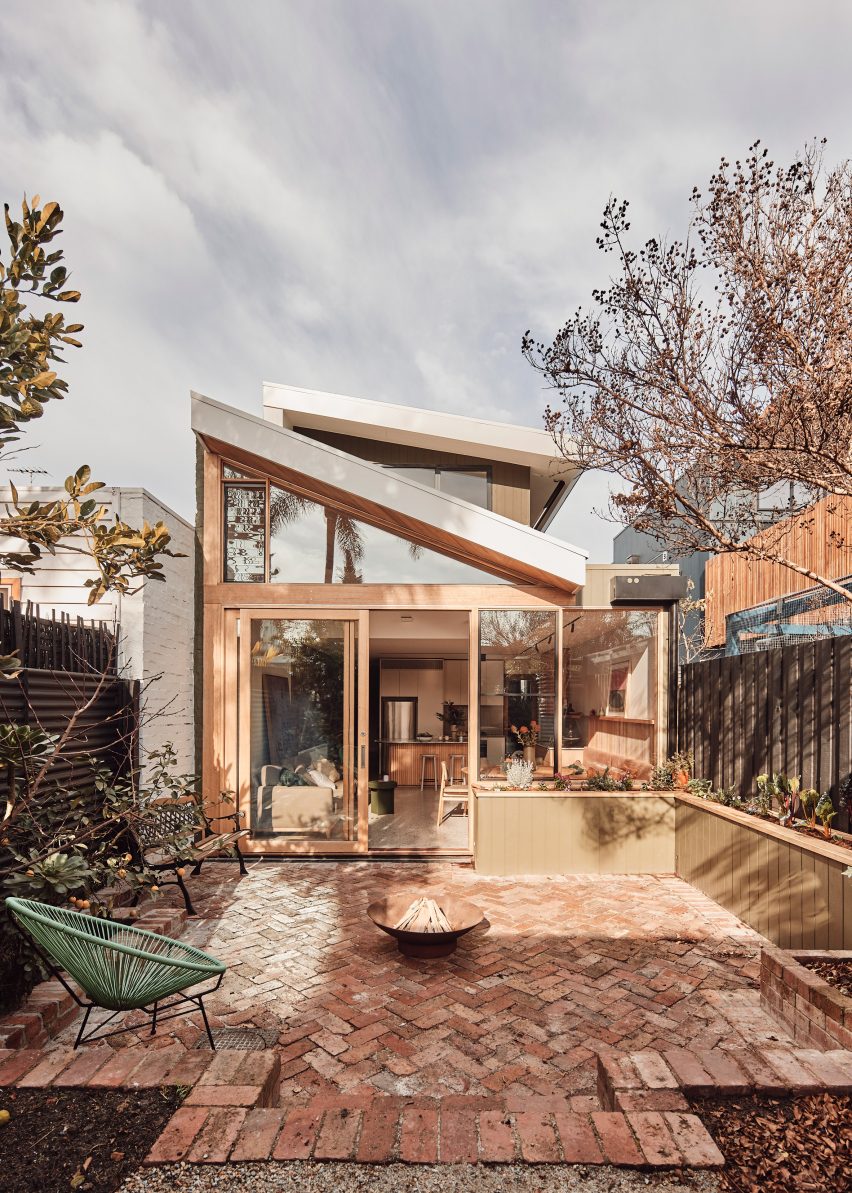
At the back of the house, there is a small courtyard that includes an elegant green Acapulco chair.
"The design further opens the kitchen at the rear to a now private garden allowing direct all-day sunlight, where neighbours houses are unseen," explained the architecture studio.
An exposed brick wall that was maintained from the original house purposefully features in the renovation and creates a rustic backdrop for 10 Fold House's sleek interiors.
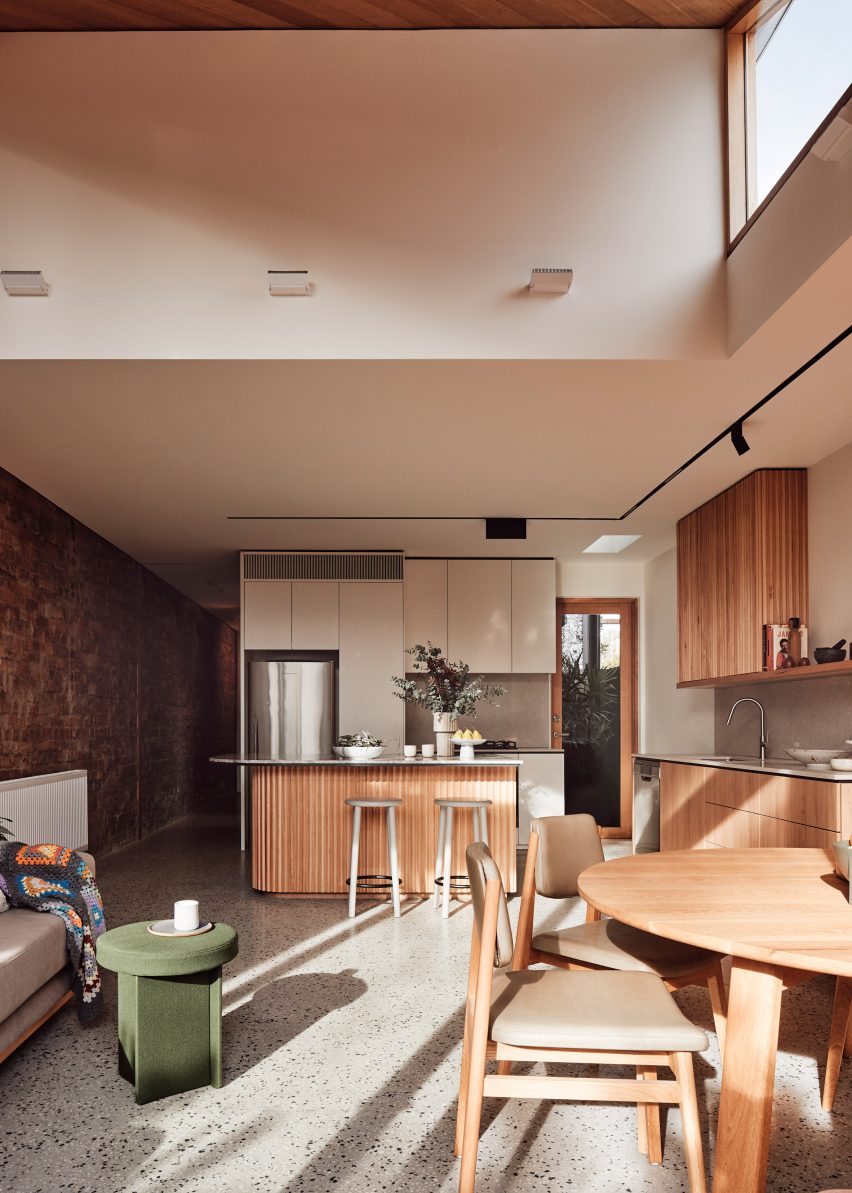
Based in Collingwood, Australia, Timmins + Whyte was founded by architect Sally Timmins and building practitioner David Whyte. The firm previously added a double-height gabled extension to another Melbourne home, the Lantern House.
Other Australian homes with peaceful interior designs include a weekend beach retreat in New South Wales informed by local fisherman's cottages and a house in Kyneton with brickwork walls and lofted white ceilings.
The photography is by Peter Bennetts.