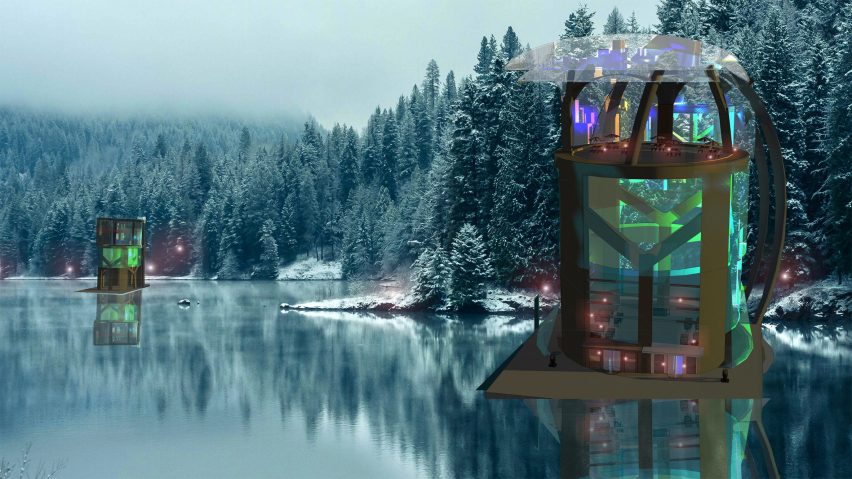
My ArchiSchool presents 10 architecture and design projects
Dezeen School Shows: a butterfly house informed by the patterns on butterfly wings and a colourful teahouse designed for high-density cities are included in Dezeen's latest school show by students at My ArchiSchool.
Also featured is a residential tower designed to house extended families and a National History Museum with a glass tent-like structure.
My ArchiSchool
School: My ArchiSchool
Course: Architectural Design Program 1.0
Tutors: Alice Cheung and Aaron Quinto
School statement:
"My ArchiSchool provides an introduction to architectural education and digital design for those seeking knowledge and skills to aid their future career aspirations.
"The Hong Kong-based organisation offers in-person and online courses to help young people develop 3D modelling skills that can be applied to future careers in architecture and urban planning.
"Geared towards children and teenagers between the ages of six and 18, the various stages of tuition start at beginner level and progress to cover a range of tools, interfaces and outputs.
"One-off classes allow students to get a taste of the available courses and teaching styles.
"A variety of program packages are offered to those wishing to develop a wide range of skills over several sessions. These include writing and portfolio development, while the most comprehensive package concludes with an exhibition of student work after eight months of study.
"One of the digital tools taught through the program is the 3DExperience Platform developed by Dassault Systèmes, which allows students to build and manipulate 3D digital models of cities like Hong Kong and Paris."
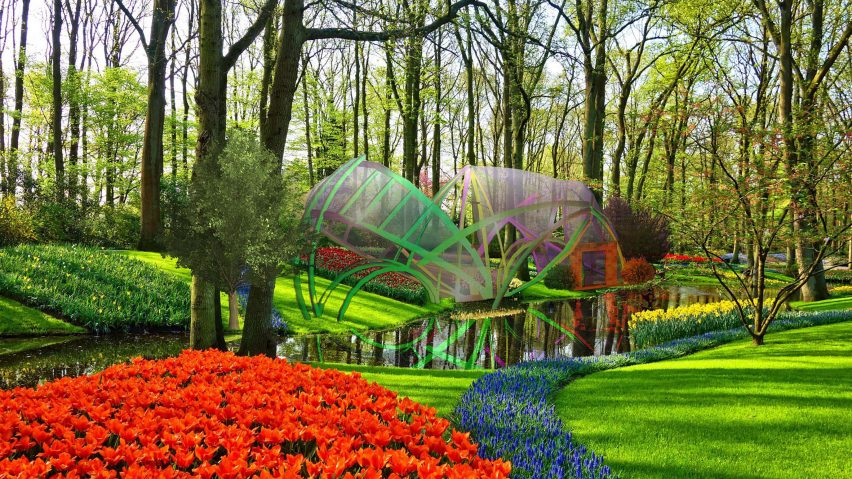
Designing My Butterfly House by Alanna Mak
"Alanna Mak has created a facade system for a butterfly house that is designed to reference the patterns seen in butterfly wings.
"The building has an open plan structure to accommodate a breeding ground for local butterfly species. Outside flowers are grown in a neighbouring nursery for adult butterflies.
"The architecture is also designed to reflect the motion of butterflies' wings and has a vibrant colour scheme."
Student: Alanna Mak
Course: Architectural Design Program 1.0
Email: alannamak999[at]gmail.com
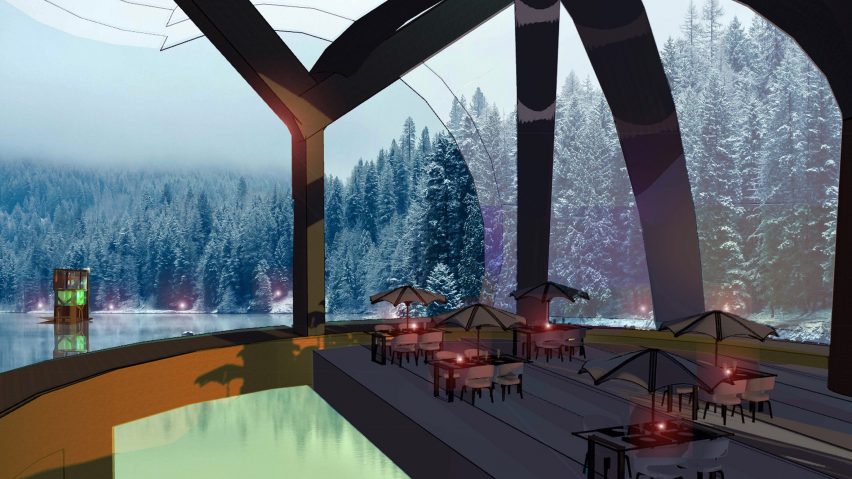
Designing My Raindrop Tower by Oscar Chung
"Oscar Chung's Natural History Museum is inspired by botanical species found in the rainforest. The museum has a tower and rooftop, which are shaped like tree branches and leaves.
"The building will become a community space where the scenic view of the surrounding snowy mountains can be enjoyed. All exhibits are designed to evoke the feeling of being in an indoor forest."
Student: Oscar Chung
Course: Architectural Design Program 1.0
Email: oscarchungbk[at]gmail.com
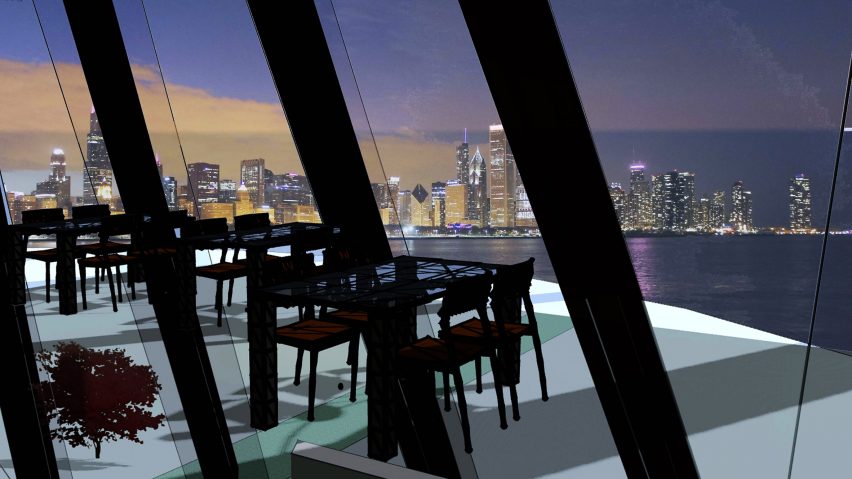
Designing My Natural History Museum by Abigail Shih
"Abigail Shih has designed a Natural History Museum with a tent-like glass structure, which features a cafe. The design aims to reinforce the significance of community and culture in human wellbeing.
"The idea of a tent-like structure came from Shih's experience of camping in the wild. The exhibits of different species in the Natural History Museum will be displayed in the glass structure to create an exciting journey for visitors."
Student: Abigail Shih
Course: Architectural Design Program 1.0
Email: abigailshih97[at]gmail.com
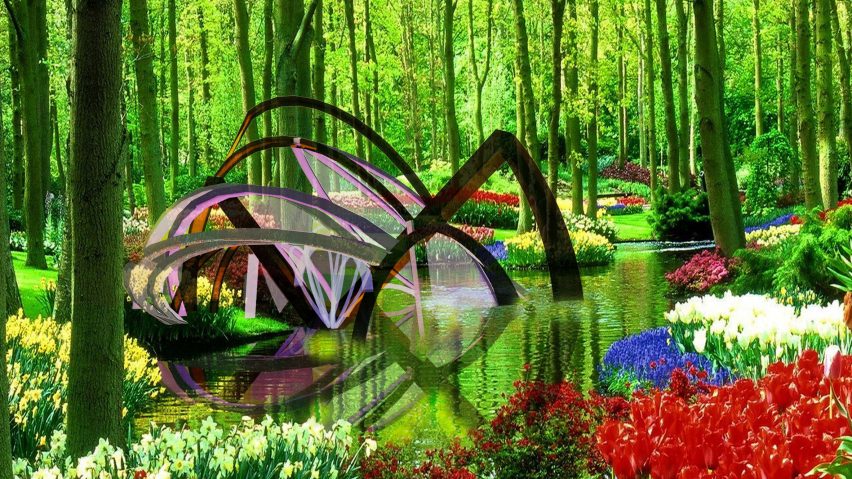
Designing My Butterfly House by Na Kyung (Arlene) Lee
"Inspired by the gestures of 'dancing' butterflies, Na Kyung (Arlene) Lee has stretched the 'skeleton' of her butterfly house across the edges of a river in order to establish a natural habitat for raising young butterflies.
"The central part of the Butterfly House will be a breeding ground for caterpillars."
Student: Na Kyung (Arlene) Lee
Course: Architectural Design Program 1.0
Email: arlenenk.lee[at]gmail.com

Designing My Boathouse by Annecy Hui
"Annecy Hui has designed a twin-boathouse for a family, with one part used as private living space and the other part used for communal use.
"The form of the house was inspired by the mountains. Using a laminated timber structure for the main frame, the building demonstrates the use of sustainable building materials."
Student: Annecy Hui
Course: Architectural Design Program 1.0
Email: annecyhui0[at]gmail.com
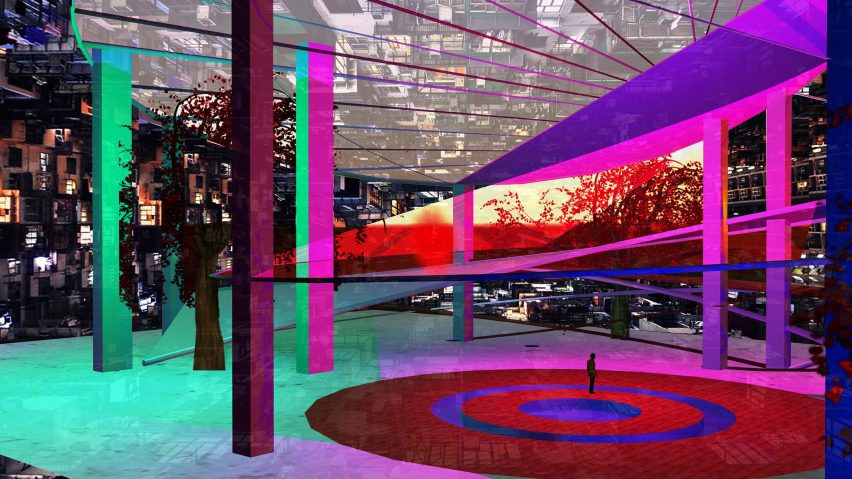
Designing My Teahouse by Antonia Villet
"Antonia Villet has designed a teahouse based in Hong Kong featuring vibrant colours. By surrounding city dwellers with diverse architecture, she aims to establish architecture as 'living art'.
"In the design process, different facade colour schemes were reviewed by Villet. Various building materials of different transparency and textures were also experimentally articulated."
Student: Antonia Villet
Course: Architectural Design Program 1.0
Email: antonia.villet[at]gmail.com
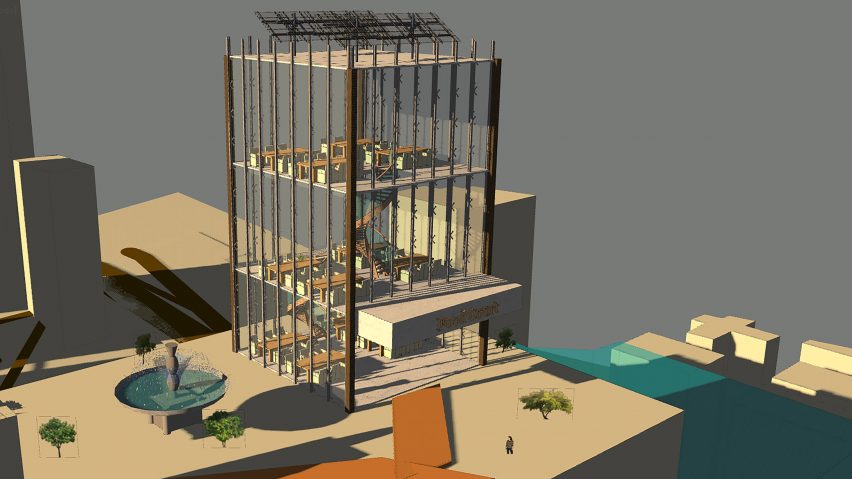
Redefining Residential Tower For Big Families by Heidi Liang
"Inspired by the housing design challenges of Hong Kong, Heidi Liang has proposed experimental options for city living. At the heart of Liang's project is the importance of developing architecture that allows communities to thrive, which is important for human wellbeing.
"One of the options is a mid-rise tower for a large family, including grandparents and family branches. She combined the small and fragmented spaces into some relatively spacious areas, which could be shared by an extended family.
"The lower floor was designed as the communal dining space for family members to eat together, and only one kitchen will be required. This helps to increase the efficiency of the usage of space, while also allowing family members to enjoy eating together.
"The upper floors include the individual family branch's private bedrooms and restrooms."
Student: Heidi Liang
Course: Architectural Design Program 1.0
Email: heidiliang09[at]gmail.com
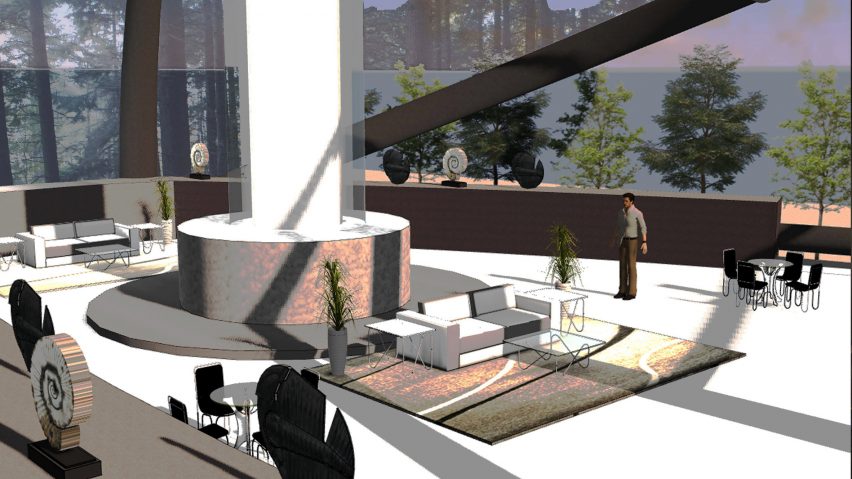
Designing My Natural History Museum by Natalie Lau
"Natalie Lau has designed an open exhibition area for her Natural History Museum, and the choice of a curved facade merges the building into the local environment.
"A simple, earth-toned colour scheme was adopted to highlight the earth's materiality and history. Living room settings are arranged throughout the museum to facilitate family time when they visit the museum."
Student: Natalie Lau
Course: Architectural Design Program 1.0
Email: launatalie1126[at]gmail.com
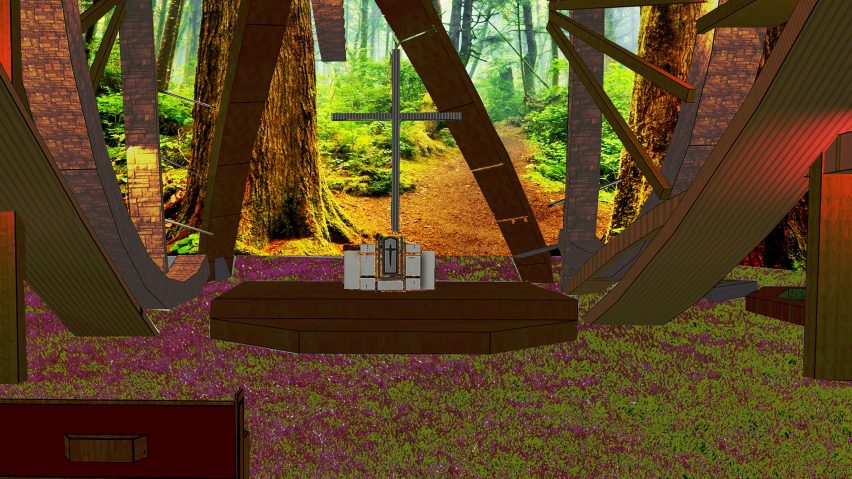
Designing My Church by Serafina Luk
"For Serafina Luk's design of a church, she has brought nature inside. The church's altar is placed on the open side of the church. Right behind the altar is a pathway leading towards a woodland.
"The church's structure is made of wood. Luk's project advocates the use of natural materials as she believes this will help people connect to nature when visiting the structure."
Student: Serafina Luk
Course: Architectural Design Program 1.0
Email: serafinapyluk[at]gmail.com
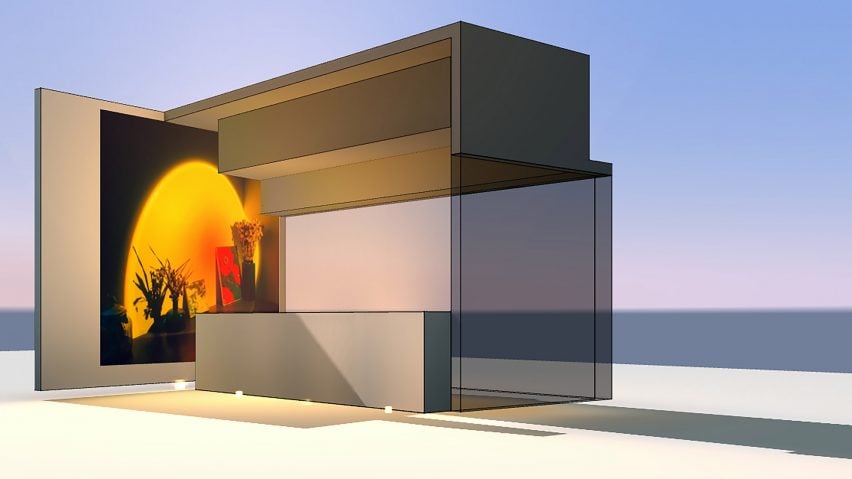
Designing My Exhibition Area by Alice Ippolito
"Alice Ippolito has created a design for a small digital exhibition area. In order to answer the challenge of turning a small area into a spacious design, she put up a LED display wall for showcasing the exhibits against the existing wall partition.
"Careful lighting articulation was chosen to highlight the display and also to reduce the glare on the glass panels around.
"Dimensions of headroom and positions of electrical systems were measured on-site for detailed design development to ensure it would be a highly flexible exhibition design."
Student: Alice Ippolito
Course: Architectural Design Program 1.0
Email: alice.ippolito.nyc[at]gmail.com
Partnership content
This school show is a partnership between Dezeen and My ArchiSchool. Find out more about Dezeen partnership content here.
Dezeen is on WeChat!
Click here to read the Chinese version of this article on Dezeen's official WeChat account, where we publish daily architecture and design news and projects in Simplified Chinese.