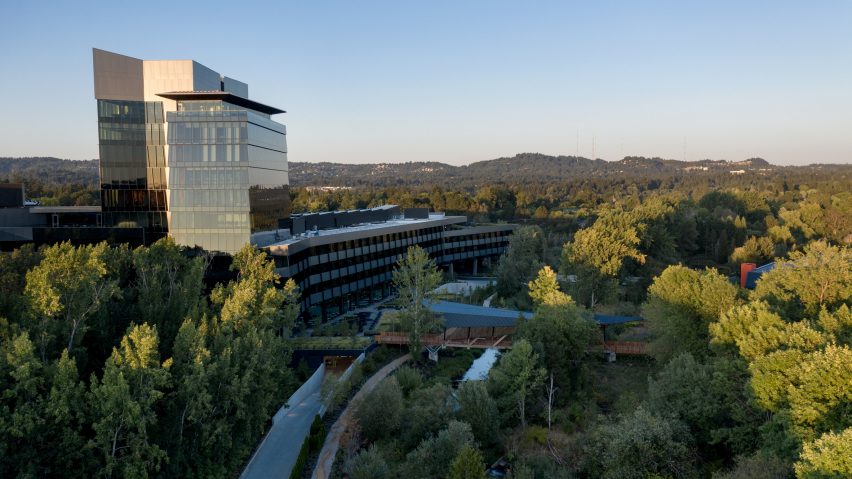Portland studio Skylab Architecture has revealed images of its Serena Williams Building, designed for sportswear brand Nike's campus in Beaverton, Oregon.
The building was completed in Beaverton, where Nike has its campus in the Oregon hills, and features a central tower from which five wings stretch out.
The one-million-square-foot (92,903-square-metre) building was designed as a new hub for the design elements of the Nike brand and is dedicated to tennis player and Nike spokesperson Serena Williams.
"From the get-go, obviously, Serena knew she'd get part of this, so [we brought] her in early to not just be the building's name, but really help participate in the building," said Nike chief design officer John Hoke.
Terraces follow the site's grade, while the building's five separate wings stretch out as "fingers" connected by a series of sky bridges.
A tower with two distinct parts sits at the centre of the building, and, as the tallest structure in Beaverton, is supposed to represent the collaboration between the two Nike founders, Phil Knight and Bill Bowerman.
The facade of the building is covered in dark panels and glazing, with a dark stone wall at the base.
"We use the term princess warrior for [Williams] and it's this didactic expression of the toughness and the softness, so there's a sort of armoured quality skin, which was also inspired by Japanese samurai armour and by palaces in Tokyo," said Jeff Kovel, principal at Skylab Architecture.
The Japanese themes are also an homage to the brand's close relationship with Japan as both a funding source and market in its early days, Kovel said.
Skylab Architecture also added numerous references to brand symbols and history to the building, including tennis-racket-like arches that support the ceiling of the central dining hall.
Williams is referenced in both the imagery used for the interior and names chosen for its rooms, including an auditorium named after her daughter, Olympia Williams.
Inside, the space features a wide variety of material and colour palettes that change depending on the room, with graphics, logos, and custom rugs depicting Nike design themes.
Artworks also fill the interior, with a woven installation by artist and architect Jenny Sabin placed in a central atrium.
The building has a LEED Platinum certification, which Kovel said is a "monumental achievement" for such a large building, and its terraces are equipped with rainwater catchers that supply the water for the toilets.
The studio claims 20 per cent of the materials used for the build were recycled. This is most noticeable in the flooring of some of the design rooms, which are made from the recycled outsoles of Nike shoes.
An elevated outdoor walkway holds an extensive garden, complete with nurse logs to support future greenery, including fungi culture.
Outside of the building, PLACE landscape architecture worked to situate the building in the sensitive, federally protected wetlands that run through the campus.
The landscape architects have been working on the campus for the past seven years. The aim was to stitch together the different generations of buildings with the landscape, according to the studio's principal, JP Paull.
PLACE also included a structural feature outside the building called Shoe Dog Bridge, a timber-covered bridge that stretches across a creek.
The Serena Williams Building will be the workplace for more than a thousand Nike designers once the company has implemented its full return to the office.
Other recent buildings to go up on the campus include the Lebron James building, which was designed by Seattle architect studio Olson Kundig Architects.
The photography is by Jeremy Bitterman, courtesy of Nike.
Dezeen is on WeChat!
Click here to read the Chinese version of this article on Dezeen's official WeChat account, where we publish daily architecture and design news and projects in Simplified Chinese.

