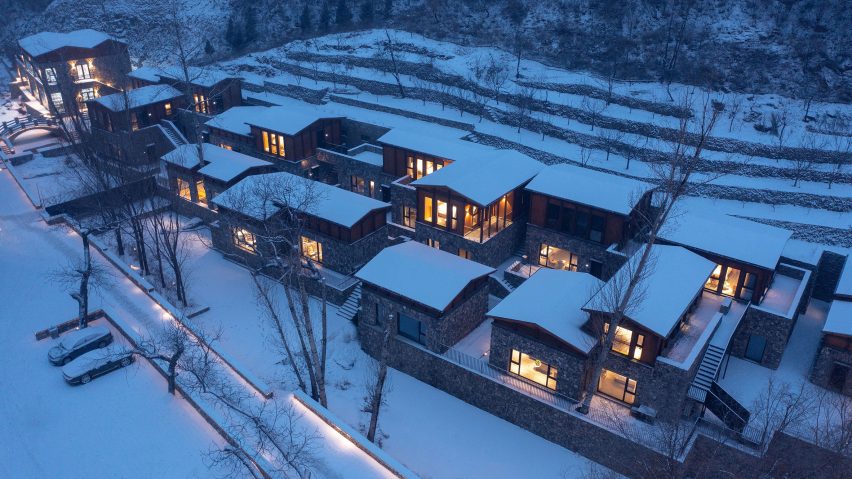The stone and timber dwellings of this holiday resort on the outskirts of Beijing have been designed by local practice Penda China to look like traditional village buildings.
Sitting alongside a river at the base of a mountain valley, the new In S&N Resort in West Dharma Village provides 24 guest rooms for rural getaways, designed to offer a sense of "wilderness and luxury".
"Based on an originally built residential cluster, the 1,700-square-metre construction has been replanned and designed," said the practice.
"The surrounding context is natural and quiet, offering a hint of Zen and depicting a fictitious land of peace," it continued.
The resort is organised on either side of the river, with a main reception building and swimming pool to the south and guesthouses to the north, connected by a small bridge.
A combination of single and two-storey guesthouses are arranged as two terraced rows with a central street down their centre.
A stepped arrangement, following the gently sloping site, creates a range of balconies and terraces, with a variety of conditions from more communal-feeling patio areas to expansive mountain and river views.
Inside, large windows are designed to frame the "changing views in different seasons," from the colours of flowers in summer, when the area is popular with hikers, to the heavy snowfall of winter.
"The design maximises the great views around the site and makes the building an integral part of the environment," said the practice.
"Terraces are designed as platforms for guests to chat, drink tea and enjoy the beautiful scenery within a natural setting," it continued.
Combining two traditional construction methods drawn from nearby villages, each building consists of a timber roof or upper storey atop a brick-and-stone base that unifies them with the walls and terraces of the wider landscape design.
"The construction logic is a combination of different characteristics of southern and northern folk houses in China," explained the studio.
"The solid stone structure at the bottom not only blocks moisture and stabilises the foundation, but also organically integrates the building with its site and environment, giving the building a sense of growth," it continued.
These traditional materials also become the focus of the interiors, with areas of exposed stonework and wooden ceiling structures accompanied by simple furnishings to create a "subtle and calm ambiance".
Previous projects by Penda China include a series of shell-shaped tunnel entrances in Haikou City, and the interior design of a beauty salon in Beijing, characterised by pale pink surfaces and brass accents.
Photography is by Xia Zhi.

