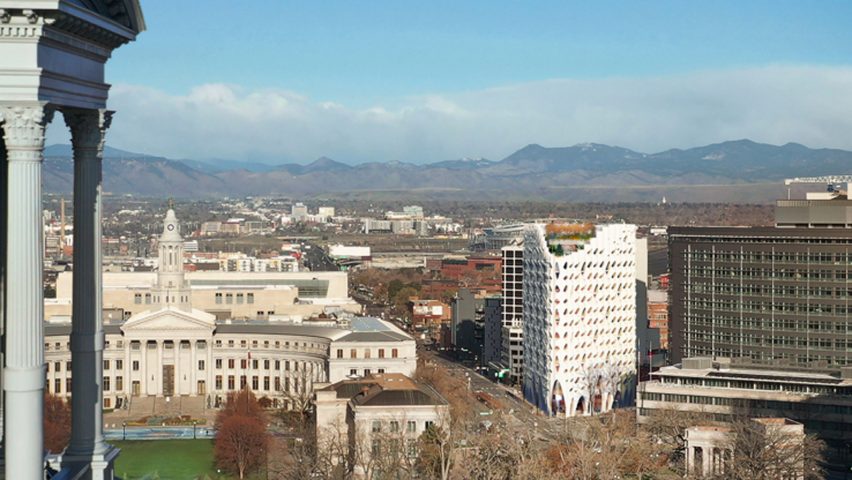As construction begins on Populus, a Denver hotel designed by architecture firm Studio Gang, developer Urban Villages has announced that it aims to be the "first carbon-positive" hotel in the United States.
Created by Chicago-based Studio Gang, Populus' shape was informed by the aspen tree and the white hotel facade will be covered in windows that resemble the eye-shaped patterns found on the tree's bark.
According to Urban Villages, the hotel will achieve a "carbon-positive" design through "substantial ecological effort offsite, including an initial commitment to planting trees that represent over 5,000 acres of forest".
While not a direct feature of the hotel, the developers said that this initiative will "offset an embodied carbon footprint equivalent to nearly 500,000 gallons of gas and [remove] additional carbon dioxide from the atmosphere".
According to Urban Villages, the construction process has been planned to mitigate carbon at every stage.
These plans include using low-carbon concrete mixture and "high-recycled" content materials, as well as maximizing structural efficiency and minimizing waste and finish materials.
"Before we started construction on Populus, we calculated the carbon footprint of the entire project," Jon Buerge, chief development officer of Urban Villages, told Dezeen.
"This included the extraction, production, transportation, and construction of every element of the building,"
"Not only will we plant over 70k trees, we are also committed to continually planting more trees to offset the energy we consume every day after the hotel opens," Buerge added.
The aim is for Populus, which will sit on a triangular block near Civic Center Park in downtown Denver, to become the first carbon-positive hotel in the country.
"Improving the resiliency of our cities has never been more urgent—and it includes reducing carbon emissions as well as strengthening community bonds," says Jeanne Gang, founder of Studio Gang.
"We’ve designed Populus to be a new destination in downtown Denver that combines these environmental and social ambitions," she added.
The structure itself will mirror its triangular site, with the entrance at the slimmest part of the building. The rest of the structure will widen out toward the back of the structure.
A white facade structure wraps the hotel and comes to arched points at street level. Between the legs of the arches will be glazing covering the lobby and ground-level amenities.
Slits in the building's facade transverse floors and serve as lidded windows. They were designed to resemble "aspen eyes", the dark spots on the trunks of aspen trees left by limbs that have been shed.
The "lids" around the windows will provide shade as well as redirect rainwater, according to the studio. Some of the windows near the base will be 30 feet tall (9.1 metres).
"The windows and facade are also tuned for high environmental performance – self-shading, insulating, and channeling rainwater – as part of the architecture’s larger green vision," Gang said.
265 guest rooms will fill the 13-storey hotel, which will also house eateries on the ground floor and have conference rooms for larger business meetings.
A staircase in the lobby will extend an "activated street-level experience to the curated second floor," said Urban Villages. The second floor will have large, flexible rooms for gatherings.
On the roof, a stepped cut-out will make room for a restaurant and public garden terrace.
Renderings of the interiors show minimalist rooms with window seats that curve with the angle of the windows.
"We knew that for Populus to make an impact and be successful as the country’s first carbon-positive hotel, it needs to attract guests visually as well," Grant McCargo, chief executive officer of Urban Villages, told Dezeen.
The team broke ground on the hotel earlier this month.
Studio Gang is led by Jeanne Gang, and its recent projects include a skyscraper with angled facades in St Louis as well as an upcoming extension of the Natural History Museum in New York.
The images are courtesy of Studio Gang.

