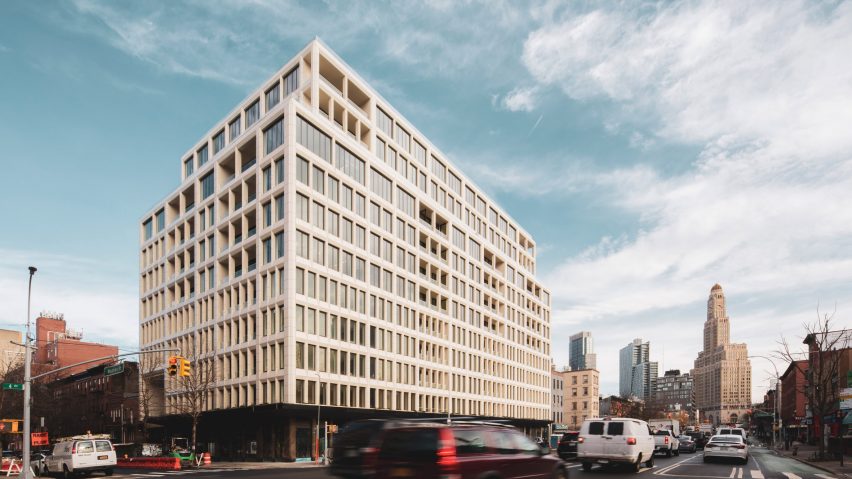INC Architecture & Design has designed the Saint Marks Place housing block with terracotta-clad facades in Brooklyn, New York.
Located in the Boerum Hill, a neighbourhood in Brooklyn that has streets lined with mid-rise brownstones, Saint Marks Place was designed to be modern while referencing the local architectural heritage.
"The entire project was driven by an impulse to interpret the classic brownstone architecture of the area through a modern and abstract lens," said Adam Rolston, principal at INC.
"The classical architectural details that adorn these townhomes were reinterpreted in a faceted geometry that could give the facade similar sculptural depth and shadow," he told Dezeen.
Built around existing buildings on the site, Saint Marks Place has a relatively narrow facade on one side that has a form similar to a small townhouse.
This volume is the primary entrance and lobby for the building, which expands out and runs along 4th Ave.
At its tallest, the building is 12 storeys tall, on 4th Ave the retail spaces on the ground floor are bounded by an overhang or "marquee", which will be covered with foliage to dampen the sound of the busy thoroughfare.
INC decided to use off-white terracotta for the exterior because of its flexibility and because the light colour lightens the bulk of the design.
The 383 windows on the facade increase in size on the upper floors, with the largest on the penthouses that are set back from the main face of the building.
"They then get arithmetically larger up the facade to capture maximum view and light," he said of the windows.
The studio designed the block with a prevalence of indoor garden space, windows, and exterior spaces predicting a change in desires following Covid. According to the firm, 80 per cent of the apartments have an outdoor area.
"Curated personal loggias not only brought depth and elegance to the facade but also offer private outdoor spaces," said INC.
INC collaborated with Terrain, a local landscape design studio, to place 3,000 square feet (278.7 square metres) of indoor garden spaces, which, it claims, have 55 species of plants.
A 2,794-square-foot (259.5-square-metre) roof deck will be landscaped and include a kitchen.
The interiors of the residences differ substantially, but one apartment decorated by ASH NYC has white walls framing views of the city with rich brown millwork.
Other projects by INC Architecture & Design include interiors for the redesign of Eero Saarinen's Flight Centre as the TWA Hotel, as well as a redesign of its own office space in the city.
The exterior photos are by Ivane Katamashvili and the interior photos are by Matthew Williams.

