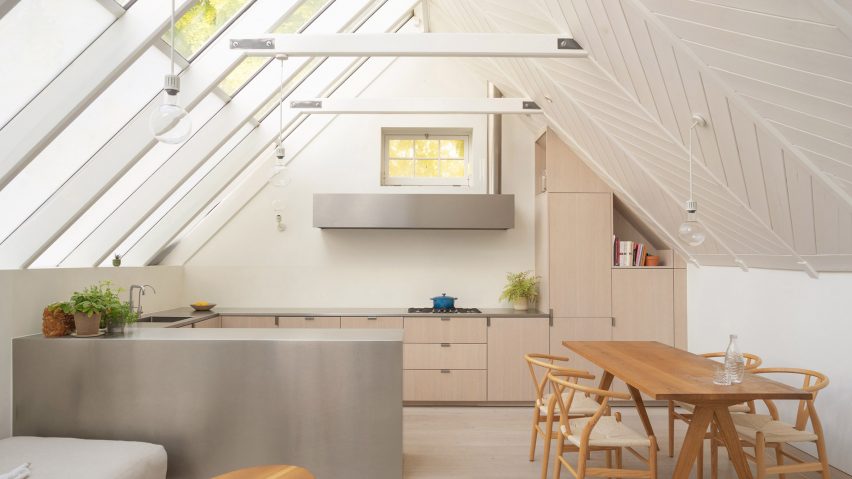
VATRAA transforms "introverted" artist's studio into light-filled London home
Architecture studio VATRAA has converted a former artist's studio in west London into a house featuring a six-metre-high lightwell that allows daylight to reach a new basement level.
London and Bucharest-based VATRAA was tasked with converting and expanding the 67-square-metre studio in the Royal Borough of Kensington and Chelsea into a bright four-bedroom home.
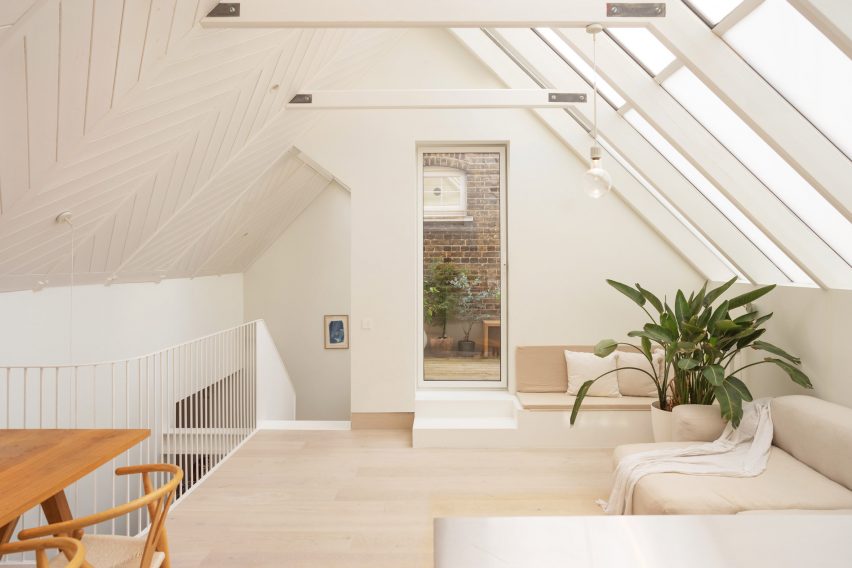
The existing building, which is hemmed in on all sides, comprised an open ground floor and a mezzanine positioned beneath a partially glazed roof.
Its dense urban context required an innovative solution to increase the floor area while introducing natural light throughout the spaces.
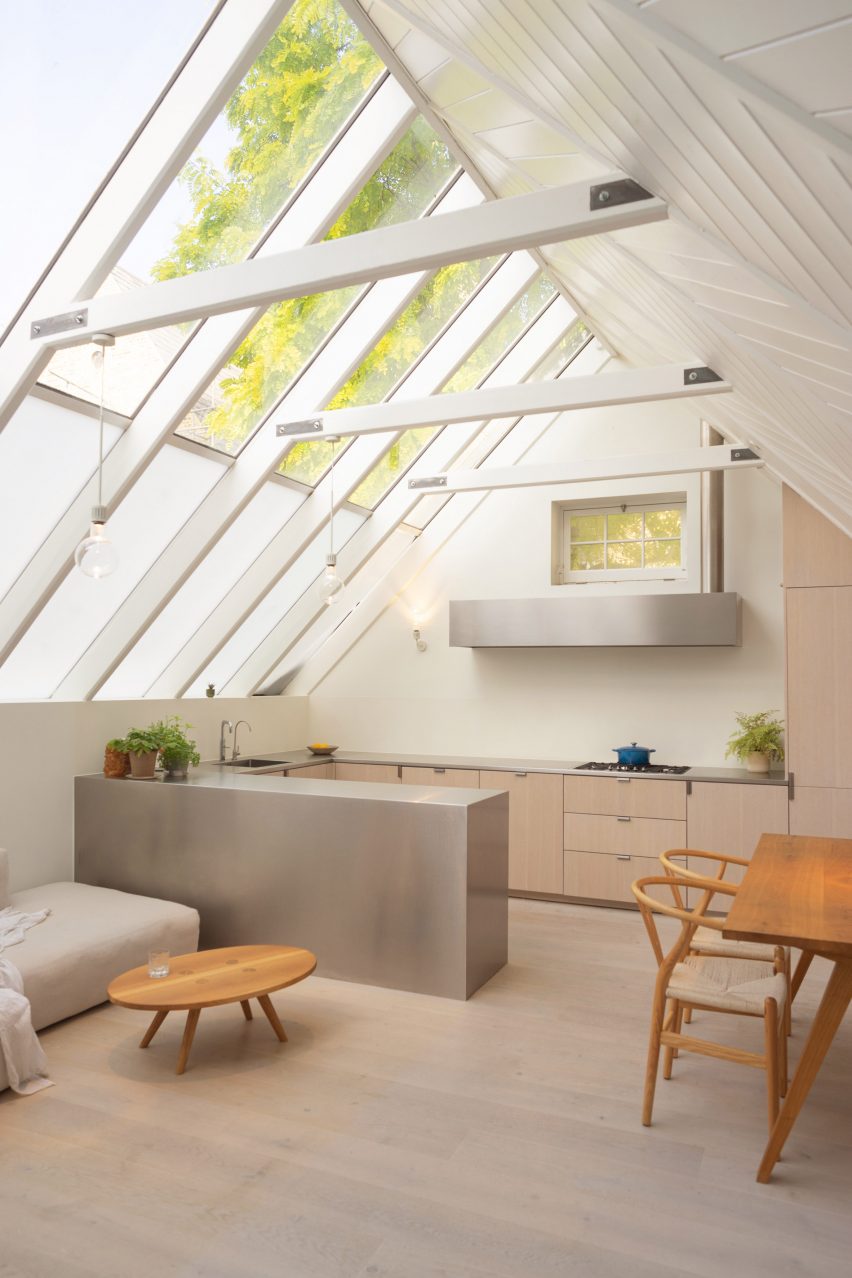
"The main challenge was to add four bedrooms to a space that had no windows, being surrounded by neighbours on all four sides," explained VATRAA.
"Capturing natural light within an introverted development became the main theme of the project."
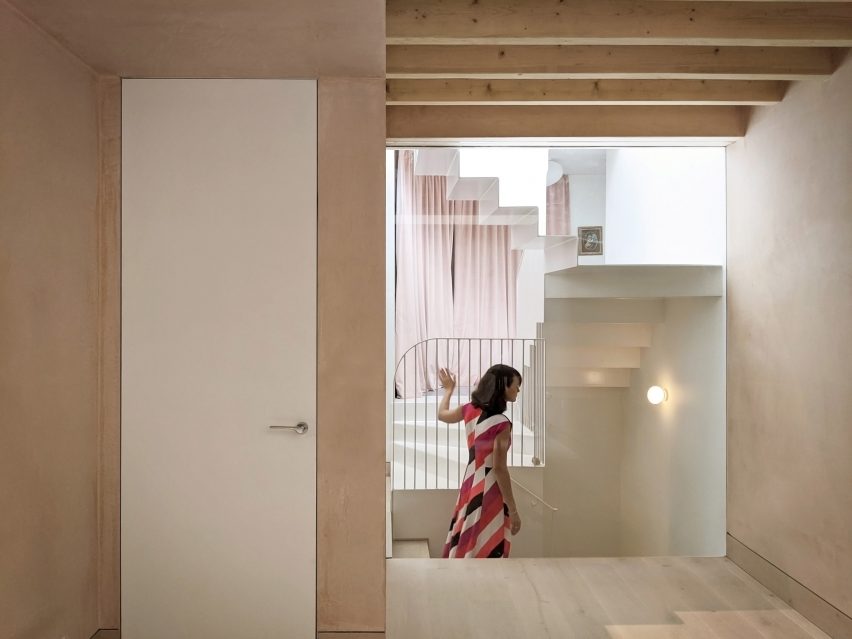
The studio's interior was reconfigured and the building was extended four metres below ground to create 77 square metres of additional floor space.
A lightwell brings natural light to the lowered ground floor and a new basement level, while daylight entering through the glazed roof reaches the rooms below via a stairwell and openings in the floor slabs.
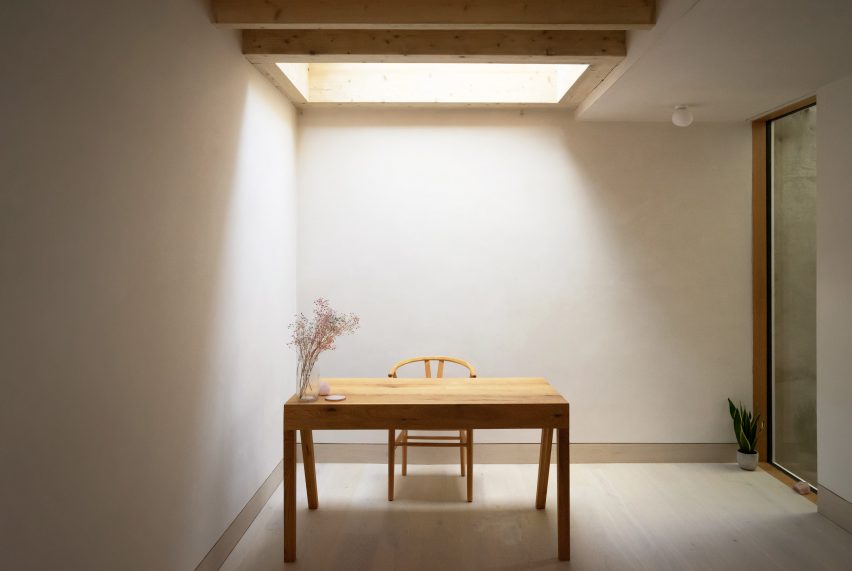
Bedrooms are accommodated in the secluded basement, while the ground level houses an entrance lobby, meditation room and study. The main living areas are located on the bright and airy first floor.
The various functional zones are distributed across the home's three floors, with different uses of light and materials helping to lend each space a unique character.
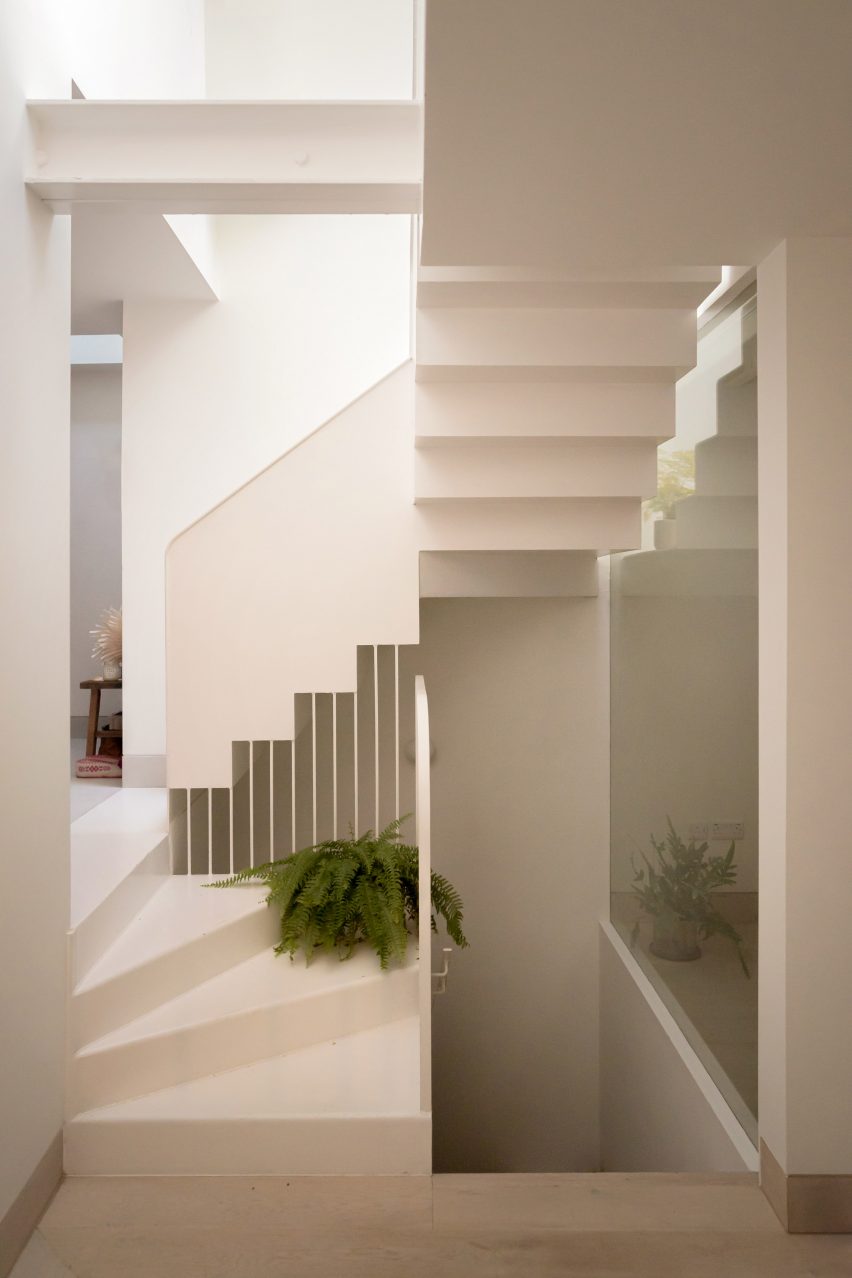
"By turning constraints into opportunities, we transformed an open-space studio into a journey of atmospheres, developed on contrasts such as dark-light, warm-cold, or intimate-open," the studio explained.
"Inspired by the clients' interest in spirituality and meditation, we explored the spiritual quality of space through views, light and materials orchestrated in a simple, calm composition."
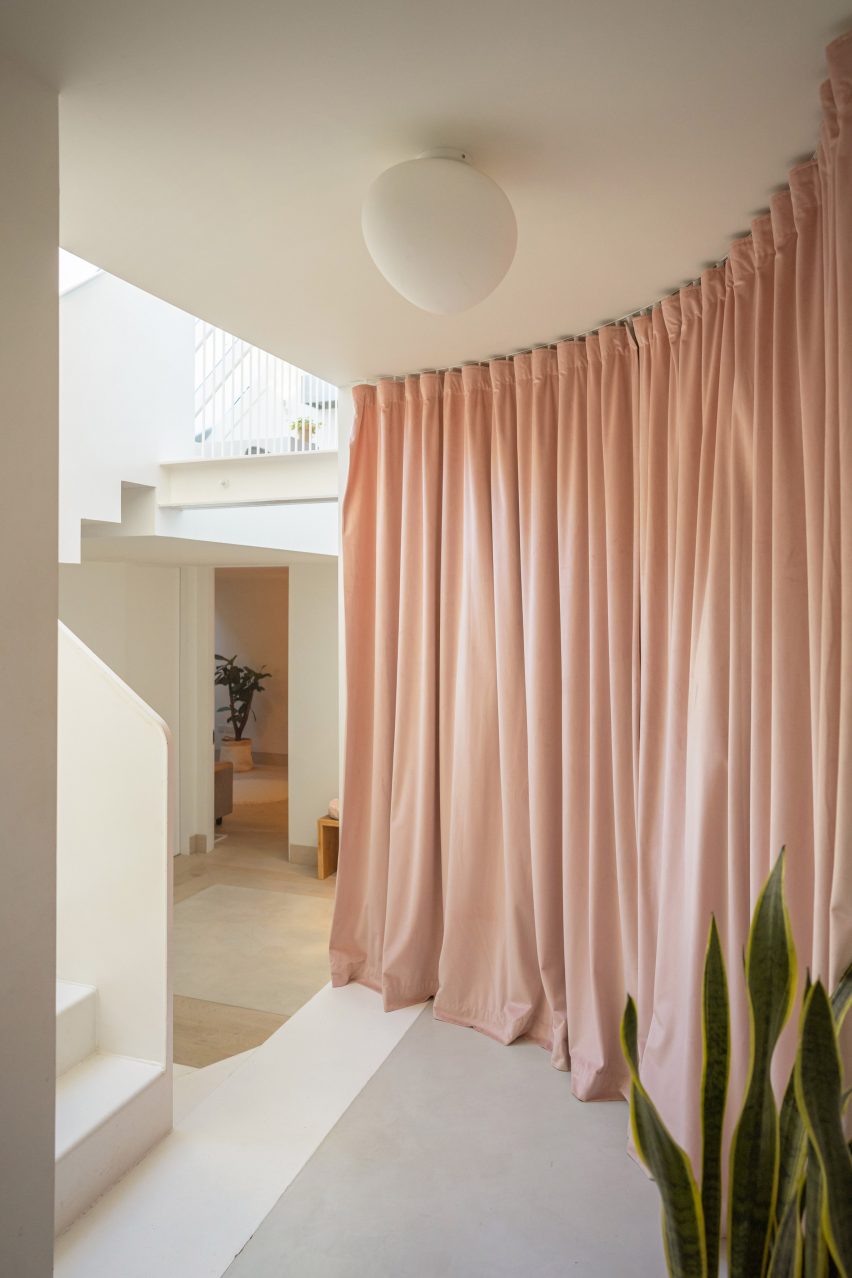
The basement, which is the most intimate area of the house, contains two bedrooms and a bathroom arranged around the lightwell.
Full-height openings with minimal wooden frames connect the rooms with an outdoor space, where there is a pebble-covered garden and carefully positioned planting.
The semi-private ground floor spaces receive natural light from the lightwell and from the floor above. The study, meditation space and shower room are also configured to look onto the lightwell.
A new stair with a rooflight above connects the three levels. The stair is made of slender eight-millimetre-thick steel to help minimise disruption to the flow of light.
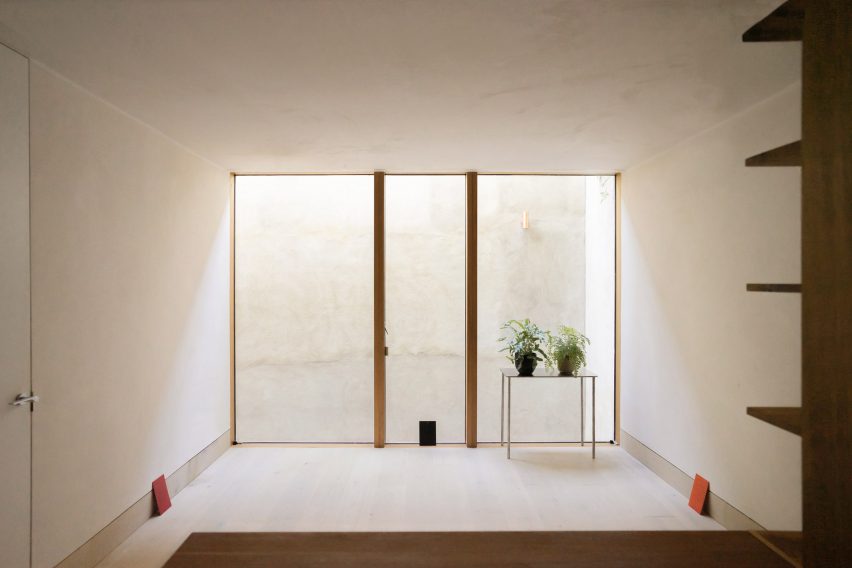
In the study, a glass wall provides a connection to the stairwell, while another skylight illuminates the room from above.
The open-plan first-floor living area contains a kitchen, dining area and lounge set beneath the pitched roof. Planning constraints required half of the glazed roof to be covered for privacy reasons.
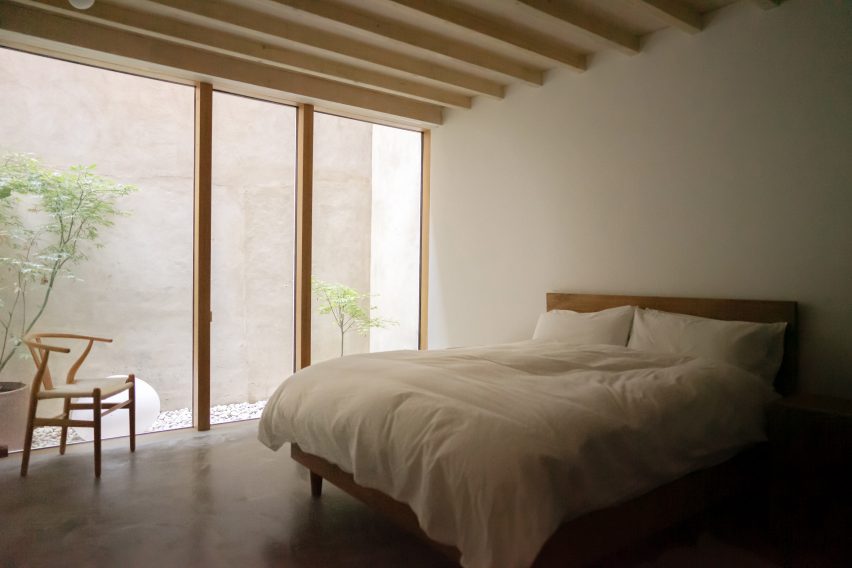
Internal finishes are designed to optimise the flow of daylight, while the furniture and fittings were specified to create a sense of cohesion throughout the home.
The architects also worked with the clients to develop 20 freestanding furniture items. Custom made from solid oak and stainless steel, these are intended to complement the house's raw surfaces including the concrete floor, plaster walls and timber ceilings.
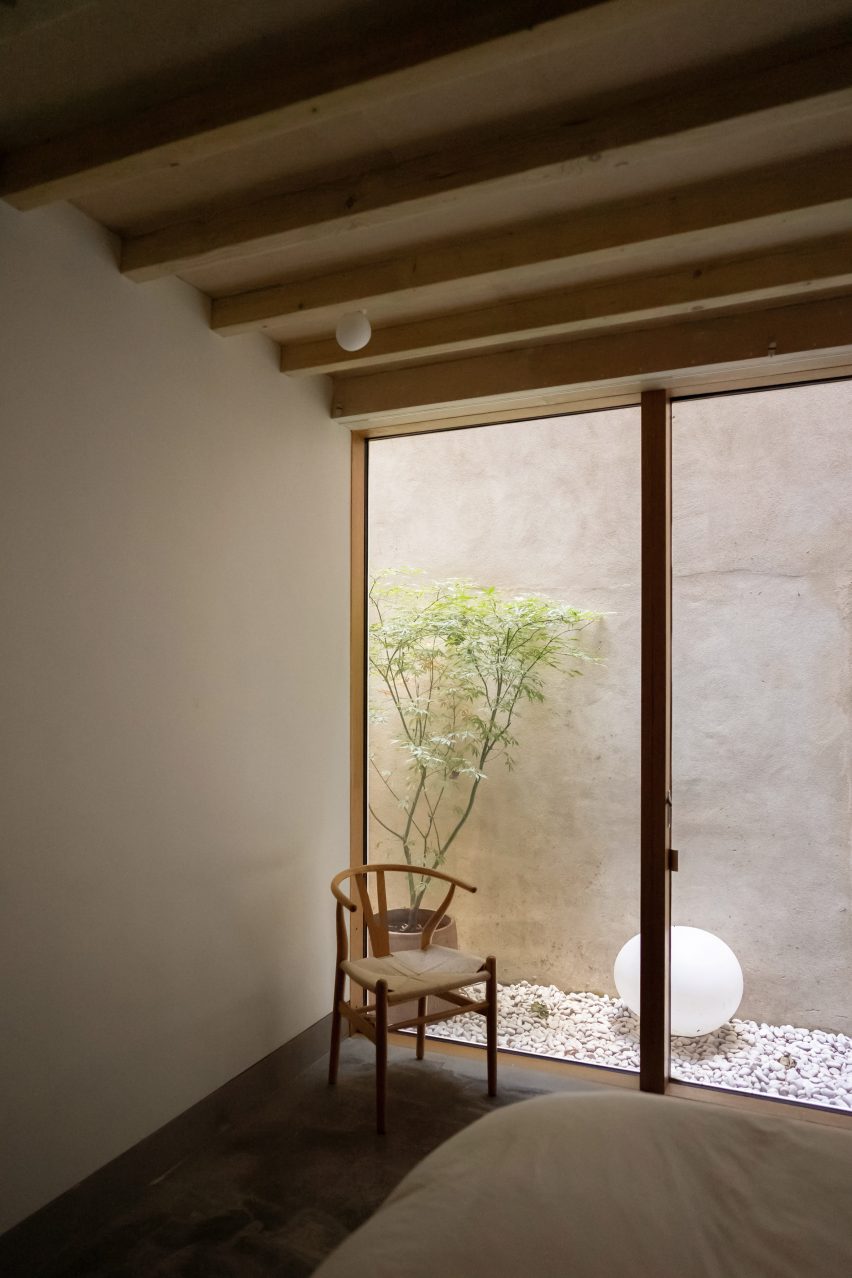
VATRAA was founded in 2018 by architects Anamaria Pircu and Bogdan Rusu. Its work on the studio conversion has seen it shortlisted for this year's Don't Move, Improve! competition.
The studio recently picked up an award for an extension to a council house in London featuring pink plaster walls, and also designed a brick-clad extension to a Victorian house featuring a circular blue window.
The photography is by VATRAA.