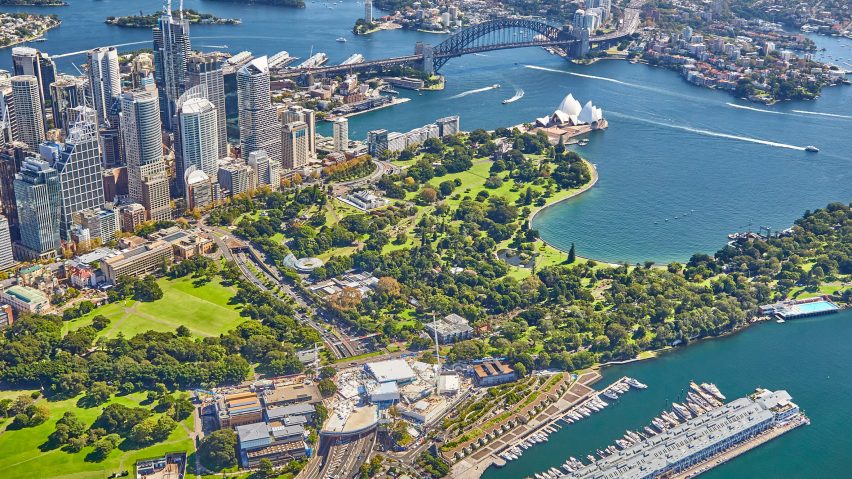The Art Gallery of New South Wales in Sydney has revealed images of its extension designed by Pritzker Architecture Prize-winning architecture studio SANAA under construction ahead of its opening in December.
Named Sydney Modern, the extension occupy a cluster of rectilinear pavilions that step down the sloped site towards Sydney Harbour's Woolloomooloo Bay.
The gallery revealed construction images of the SANAA-designed extension, which they announced will open to the public on 3 December.
Located alongside the Art Gallery of New South Wales, the interlocked pavilions will be connected by a multi-level atrium with glass walls that offer views of the surrounding scenery.
Sydney Modern was designed to directly contrast with the museum's 19th-century neo-classical architecture, with the two buildings separated by a public art garden.
The extension will expand the museum's formal exhibition space from 9,000 to 16,000 square metres, with a range of galleries dedicated to 21st-century art as well as areas for installations in circulation spaces.
Below the extension will be an underground art space located within a converted world war two naval oil tank that sits underneath the building.
The 2,200-square-metre gallery space will have seven-metre-high ceilings and cater for large-scale commissions.
According to the museum, displays of Aboriginal and Torres Strait Islander art will be central to the expansion, with work showcased at the entrance of Sydney Modern as well as within a dedicated gallery.
Tokyo-based architecture office SANAA was founded by Kazuyo Sejima and Ryue Nishizawa in 1995. The firm has since taken on various international museum projects including a recent design for Shenzhen Maritime Museum that will be formed from a cloud-like structure with a mesh louvred roof.
Other architecture by SANAA includes a perforated metal-clad campus for Milan's Bocconi University.
The photography is courtesy of the Art Gallery of New South Wales. The birdseye photography is by Craig Willoughby.

