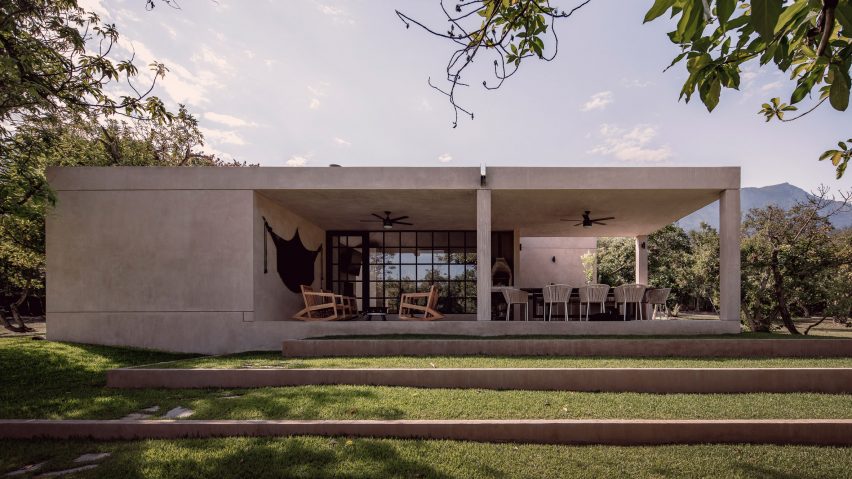
Práctica Arquitectura uses single material for holiday home near Monterrey
A tall, pyramidal roof tops the main living area of this holiday home in northern Mexico by Práctica Arquitectura, made almost entirely of concrete.
Located on a large plot of land in the village of El Barrial, near the city of Monterrey, the project was developed as a secondary home for a family and dubbed "El Aguacate" – or "The Avocado".
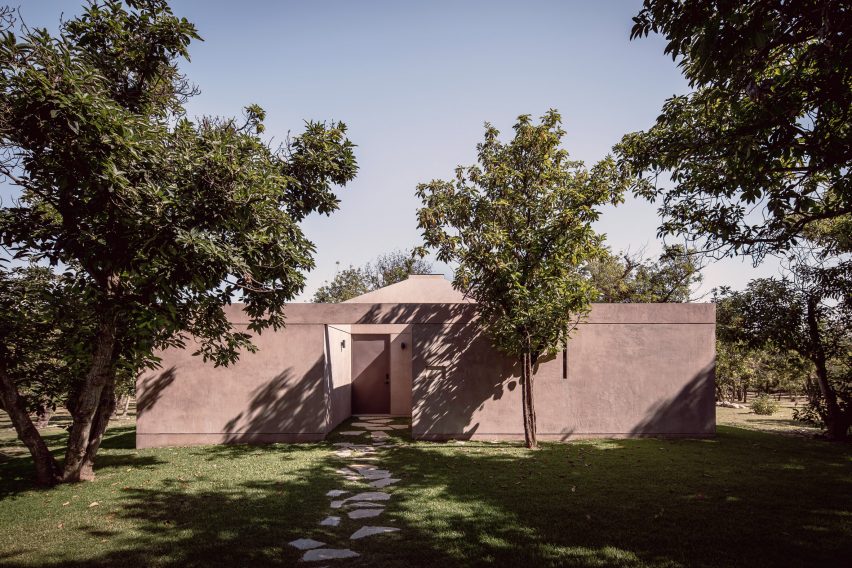
The one-storey concrete home was completed in 2021. Its walls, floors, and ceilings are made of a similar shade of concrete, lending the interiors a tranquil and uniform quality.
"We felt it was important to rethink the idea of a weekend house from the environmental, social, economic and aesthetic commitment to provide only what is necessary," said Práctica Arquitectura, an office based in Monterrey.
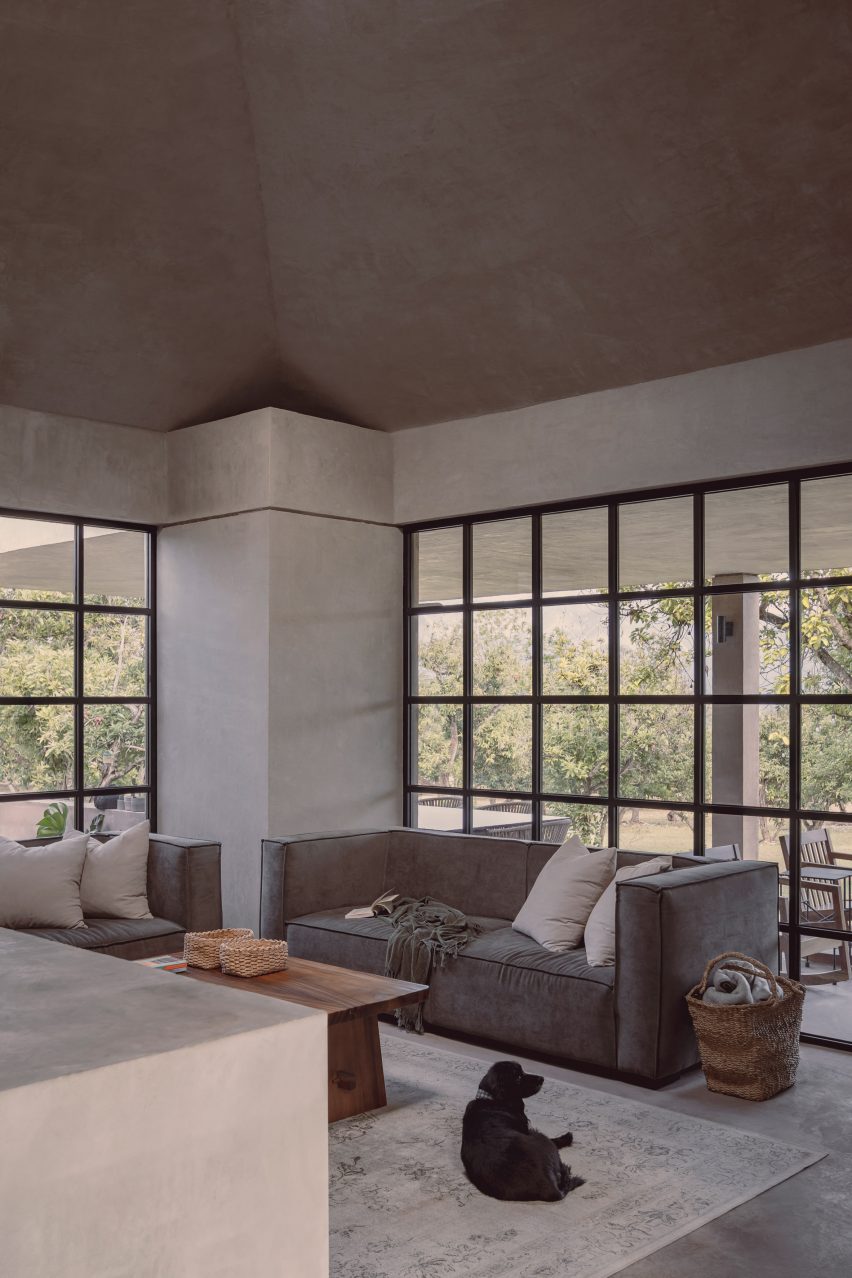
The concentric layout of the rooms places the main gathering space at the centre of the plan, while bedrooms and secondary spaces are located at the periphery of the 165-square-metre home.
This allowed the architects to include small pockets of greenery between different program areas.
"Its inhabitants can enjoy the surrounding landscape through the large windows that end in two of its perimeter patios," said Práctica Arquitectura.
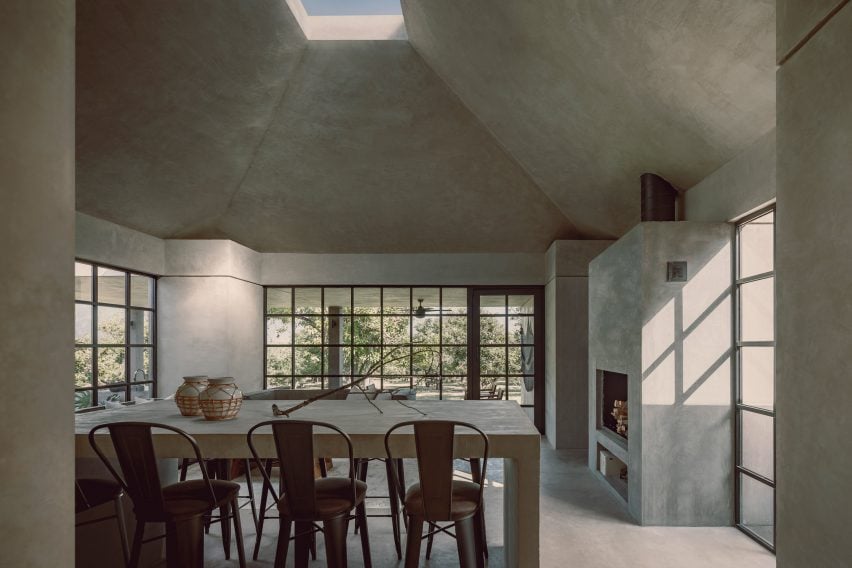
"A large terrace extends into the terrain, by means of vegetated platforms," they added, describing a larger outdoor area that projects out from the back of the house.
Visitors enter the home directly into a tall, central room topped by a pyramidal skylight 4.5 metres above the floor.
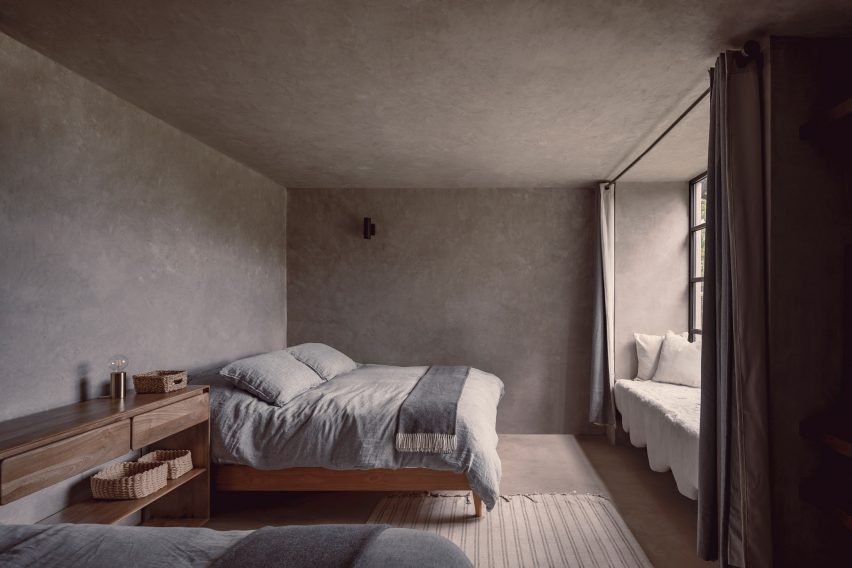
This space is the central gathering area and has a large dining table, several couches, and a fireplace built into one of the concrete walls.
Two bedrooms are placed at opposite corners of the square plan, each with a bathroom. The kitchen is also located just off the living and dining room and includes a bedroom for a domestic worker.
Floor-to-ceiling windows lead out to a covered terrace, which is only slightly smaller than the interior living room. It provides enough space for several armchairs, a large dining table, and an outdoor kitchen.
The roof extends over this outdoor space, supported by columns that help it feel more sheltered. Beyond the roof's edges, the landscape is terraced down to meet the site's grade.
The architects also included an exterior fire pit a few steps away from the house, which is accessed via a footpath.
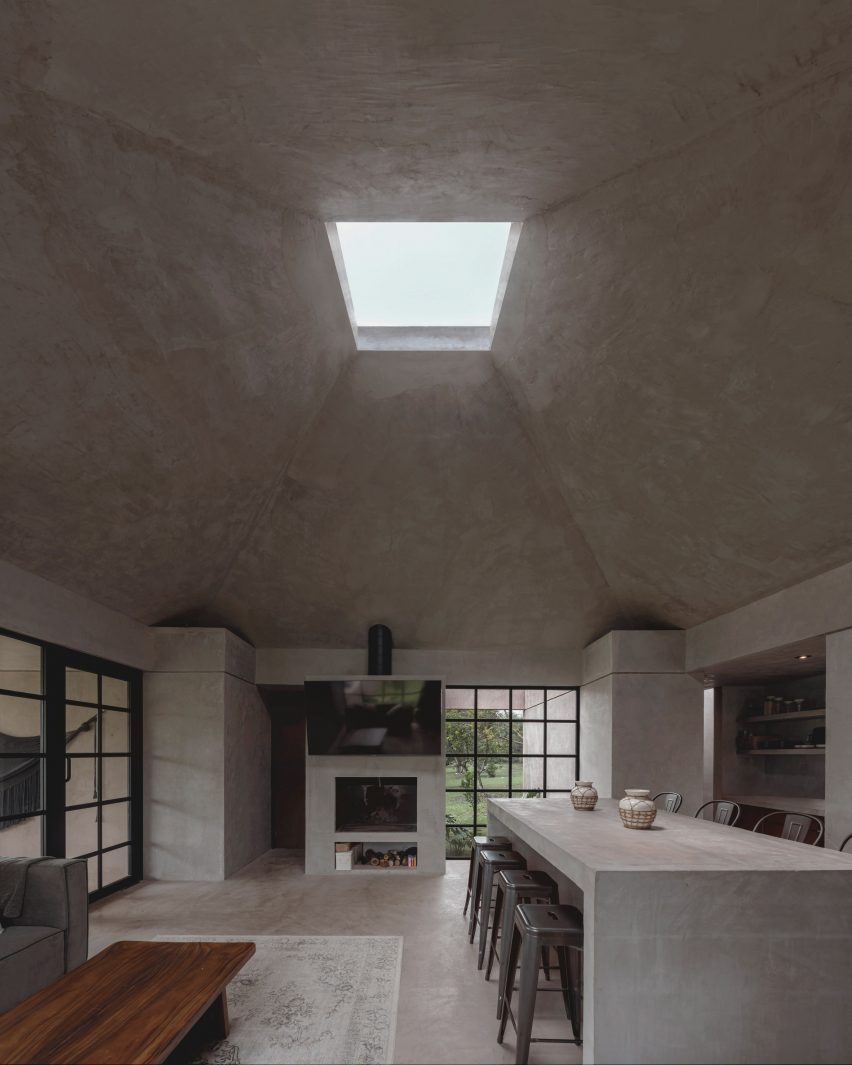
Práctica Arquitectura explained that the use of a single, monolithic material was meant to contrast with the lushness of the surrounding grounds.
"The sobriety and solidity of the exterior accentuate the stony and monolithic appearance of the house, dialoguing through colour and textures with the intense green colour of the garden and the extensive character of the site," the architects explained.
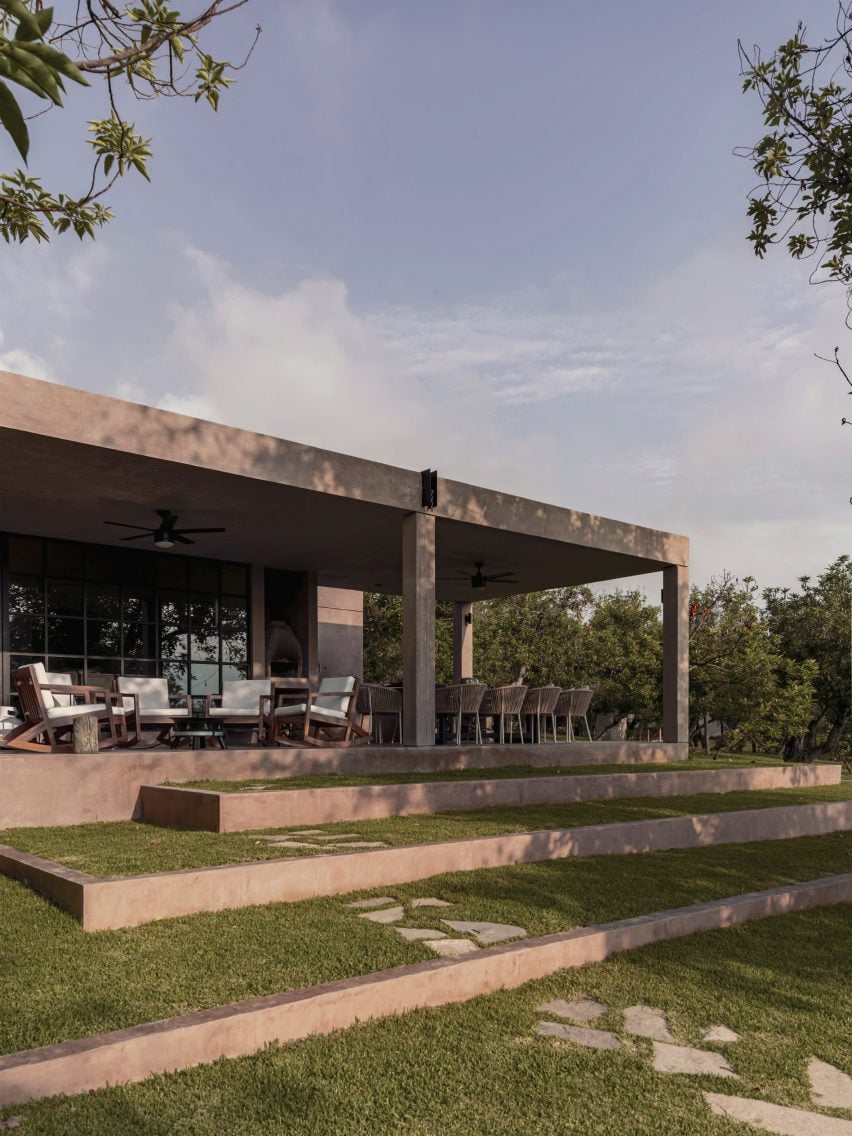
Other projects in the state of Nuevo León include a minimalist chapel built of cast concrete and travertine by WRKSHP, and a all-white home by Spanish-and-Mexican firm Cadaval & Solà-Morales.
The photography is by César Béjar, unless indicated otherwise.
Project credits:
Architect: David Martínez Ramos
Team: José Flores Buzo, Eduardo Sosa, Andrés Dillon
Civil engineering: Federico Guerra
Lighting design and landscape: Práctica Arquitectura