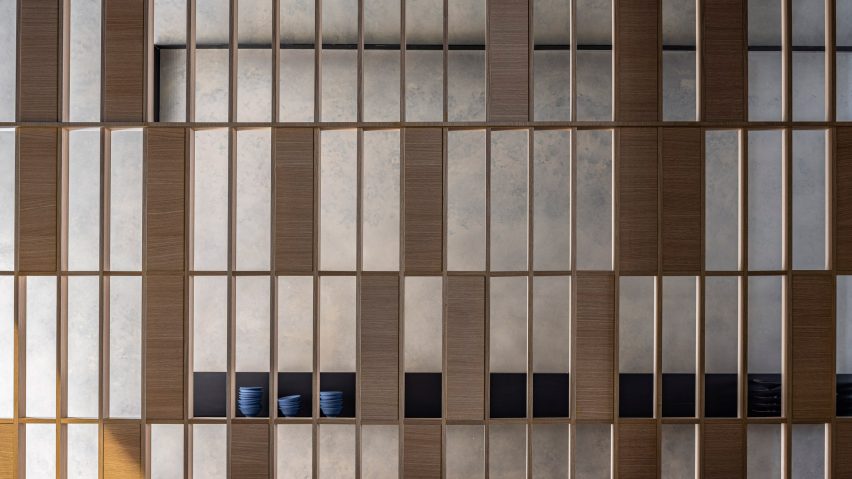Gridded oakwood panels sit alongside rough slabs of granite inside Hiba, a restaurant in Tel Aviv designed by local architecture practice Pitsou Kedem.
Located in the city's midtown area, Hiba serves a menu of Arab-Israeli fusion food.
The restaurant's use of fresh local ingredients influenced Pitsou Kedem to curate an equally raw, natural material palette for its interior.
Guests are guided into the venue via a narrow corridor with a gridded oak divider on one side.
Some of the partition's rectangular slots are blocked off while others are left open, allowing visitors to get brief glimpses of the hubbub happening in the restaurant proper.
Hiba's facade and ceiling feature the same latticework, loosely informed by the mashrabiya window screens that are traditional to Islamic architecture.
The corridor opens up into an intimate dining room, which accommodates just 40 guests.
Dotted throughout are a series of circular oak tables, each accompanied by curved-back oak chairs with woven seats.
Some of the tables back onto a powdered concrete bench that runs along one side of the room.
Concrete was also applied to the restaurant's floor, where it was polished to reveal the aggregate within.
At the back of the room, the practice created what it describes as an "inverted bar", where liquor bottles are displayed inside a backlit niche in the wall rather than a typical bar counter that projects out into the room.
Drinks can be prepared here or on the chunky slab of granite that forms a counter at the centre of the room.
Another craggy block of granite forms the base of an oak-topped dining counter that extends directly into Hiba's kitchen in the corner of the restaurant.
The kitchen was intentionally left open so that diners can watch the chefs at work and get an insight into the culinary process.
Pitsou Kedem was founded by Israeli architect Pitsou Kedem in 2000.
Hiba joins a number of trendy eateries across Tel Aviv including the minimalist vegan restaurant Opa and Bana – a cafe where fresh fruit and produce are arranged into colourful eye-catching displays.
The photography is by Amit Geron.
Project credits:
Architect: Pitsou Kedem
Design team: Avital Shenhav-Shani, Pitsou Kedem

